1422 E 9th Ave, Spokane, WA 99202
Local realty services provided by:Better Homes and Gardens Real Estate Pacific Commons
1422 E 9th Ave,Spokane, WA 99202
$419,000
- 4 Beds
- 2 Baths
- 2,034 sq. ft.
- Single family
- Active
Listed by: dillon batt, dillon batt
Office: amplify real estate services
MLS#:202527108
Source:WA_SAR
Price summary
- Price:$419,000
- Price per sq. ft.:$206
About this home
Discover this beautifully reimagined Perry District gem—fully remodeled down to the drywall and finished with high-end style throughout. Every detail has been thoughtfully selected to create a modern, comfortable, move-in-ready home just moments from the neighborhood’s beloved shops, restaurants, parks, and schools. Inside, you’re greeted with bright, open living spaces and a seamless blend of contemporary design and everyday functionality. The gorgeous kitchen features stainless steel appliances, high-end cabinetry, quartz countertops, and plenty of workspace for cooking and entertaining. Both bathrooms are beautifully updated, including a luxurious tiled shower that brings a spa-like feel to the home. With four spacious bedrooms, there’s room for everyone—whether you need space for family, guests, a home office, or a creative studio. The thoughtful remodel ensures modern convenience while maintaining the warmth and character the Perry District is known for. 4th bedroom is non-egress.
Contact an agent
Home facts
- Year built:1953
- Listing ID #:202527108
- Added:1 day(s) ago
- Updated:November 26, 2025 at 05:03 PM
Rooms and interior
- Bedrooms:4
- Total bathrooms:2
- Full bathrooms:2
- Living area:2,034 sq. ft.
Structure and exterior
- Year built:1953
- Building area:2,034 sq. ft.
- Lot area:0.14 Acres
Schools
- High school:Lewis & Clark
Finances and disclosures
- Price:$419,000
- Price per sq. ft.:$206
New listings near 1422 E 9th Ave
- New
 $174,000Active2 beds 1 baths821 sq. ft.
$174,000Active2 beds 1 baths821 sq. ft.2704 N Crestline St, Spokane, WA 99207
MLS# 202527114Listed by: WINDERMERE MANITO, LLC - New
 $485,000Active4 beds 3 baths2,484 sq. ft.
$485,000Active4 beds 3 baths2,484 sq. ft.8328 N Carolina Way, Spokane, WA 99208
MLS# 202527116Listed by: REAL BROKER LLC - New
 $349,900Active3 beds 2 baths2,050 sq. ft.
$349,900Active3 beds 2 baths2,050 sq. ft.1618 N Napa St, Spokane, WA 99207
MLS# 202527111Listed by: EXIT REAL ESTATE PROFESSIONALS - New
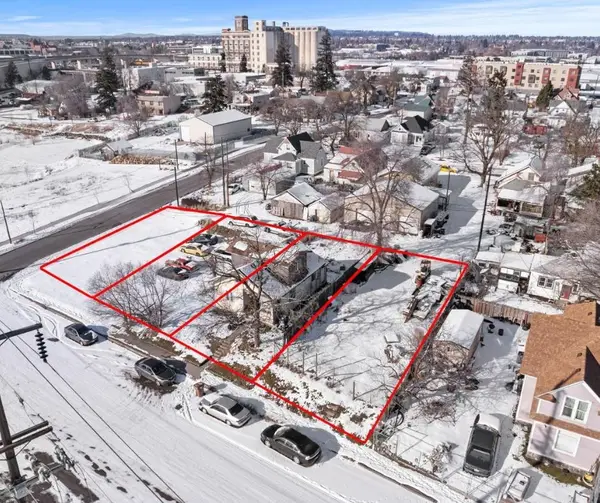 $380,000Active0.35 Acres
$380,000Active0.35 Acres1403 E 2nd Ave, Spokane, WA 99202
MLS# 202527110Listed by: LT REAL ESTATE - New
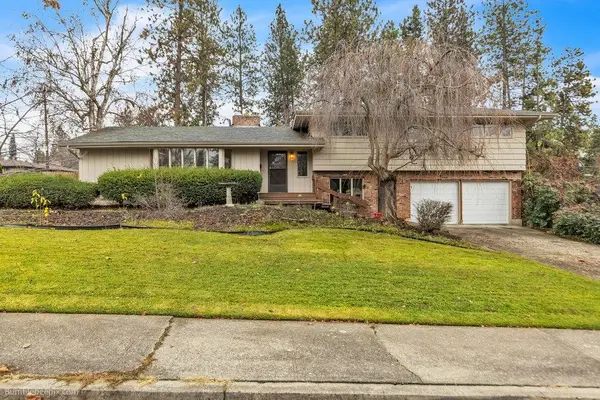 $470,000Active4 beds 3 baths2,990 sq. ft.
$470,000Active4 beds 3 baths2,990 sq. ft.2128 E 35th Ave, Spokane, WA 99203
MLS# 202527109Listed by: RE/MAX CITIBROKERS - New
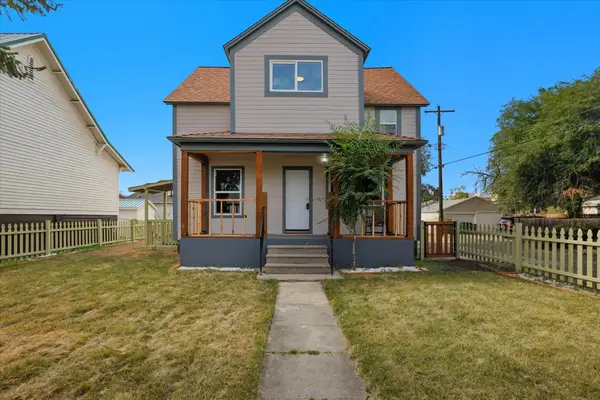 $299,999Active3 beds 2 baths1,194 sq. ft.
$299,999Active3 beds 2 baths1,194 sq. ft.2811 N Lincoln St, Spokane, WA 99205
MLS# 202527101Listed by: AMPLIFY REAL ESTATE SERVICES - New
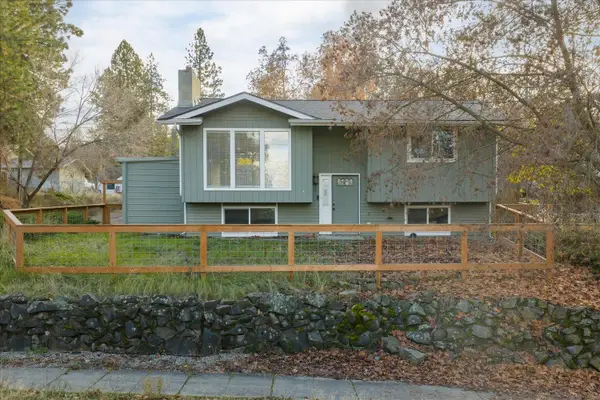 $425,000Active4 beds 2 baths1,878 sq. ft.
$425,000Active4 beds 2 baths1,878 sq. ft.3828 E 8th Ave, Spokane, WA 99202
MLS# 202527098Listed by: KELLER WILLIAMS SPOKANE - MAIN  $214,000Active2 beds 1 baths766 sq. ft.
$214,000Active2 beds 1 baths766 sq. ft.102 E Weile Ave #Unit 1, Spokane, WA 99208
MLS# 202526798Listed by: REAL BROKER LLC- New
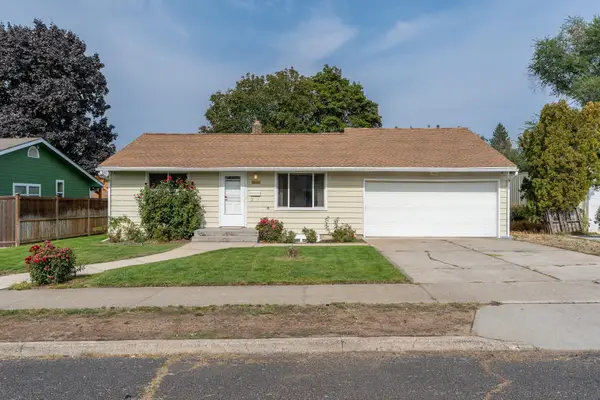 $319,000Active3 beds 2 baths1,440 sq. ft.
$319,000Active3 beds 2 baths1,440 sq. ft.3016 W Eloika Ave, Spokane, WA 99205
MLS# 202527092Listed by: CENTURY 21 BEUTLER & ASSOCIATES
