1503 E 12th Ave, Spokane, WA 99202
Local realty services provided by:Better Homes and Gardens Real Estate Pacific Commons
1503 E 12th Ave,Spokane, WA 99202
$369,500
- 3 Beds
- 2 Baths
- 2,400 sq. ft.
- Single family
- Active
Upcoming open houses
- Sat, Sep 0612:00 pm - 02:00 pm
Listed by:jamie reyes
Office:exp realty, llc.
MLS#:202523380
Source:WA_SAR
Price summary
- Price:$369,500
- Price per sq. ft.:$153.96
About this home
This classic craftsman is just one block from the shops, cafés, and the best farmers markets in Spokane, located in the trendy Perry District! This home offers a versatile layout with two bedrooms upstairs and a flexible bonus space on the main floor—perfect as an office, reading nook, or additional bedroom. The basement features a spacious bonus room that could be used as a guest room, second living area, or extra storage, plus laundry and a handy workbench. Large formal dining with original built-ins keeps the desirable character of this 1905 craftsman. Gorgeous natural woodwork on the staircase leads to the upstairs bathroom to include a highlight feature—a classic clawfoot tub. The kitchen opens to a large deck overlooking the fenced backyard, complete with sprinklers and double gates offering RV parking access. Character abounds with warm natural light, original light fixtures, and timeless details that make this home truly special.
Contact an agent
Home facts
- Year built:1905
- Listing ID #:202523380
- Added:1 day(s) ago
- Updated:September 05, 2025 at 04:04 PM
Rooms and interior
- Bedrooms:3
- Total bathrooms:2
- Full bathrooms:2
- Living area:2,400 sq. ft.
Heating and cooling
- Heating:Baseboard
Structure and exterior
- Year built:1905
- Building area:2,400 sq. ft.
- Lot area:0.15 Acres
Schools
- High school:Lewis & Clark
- Middle school:Sacajawea
- Elementary school:Grant
Finances and disclosures
- Price:$369,500
- Price per sq. ft.:$153.96
New listings near 1503 E 12th Ave
- New
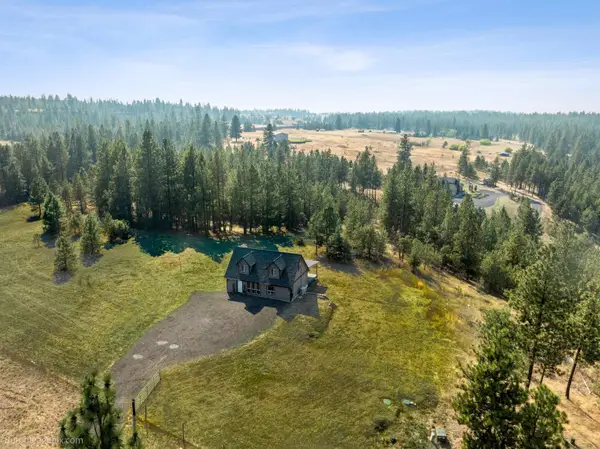 $540,000Active3 beds 2 baths2,160 sq. ft.
$540,000Active3 beds 2 baths2,160 sq. ft.6501 W Jedi Ln, Spokane, WA 99224
MLS# 202523468Listed by: KELLER WILLIAMS SPOKANE - MAIN - New
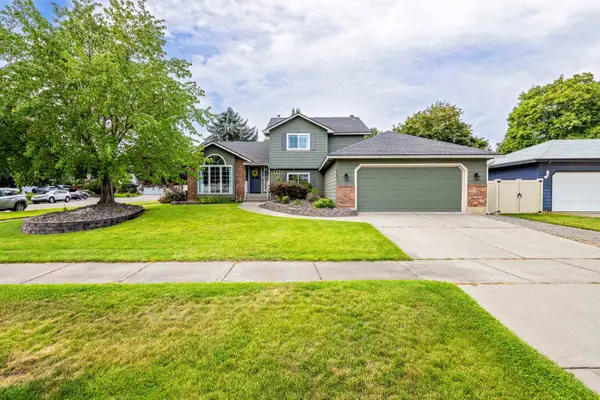 $534,999Active5 beds 3 baths2,374 sq. ft.
$534,999Active5 beds 3 baths2,374 sq. ft.9221 N Londale Dr, Spokane, WA 99208
MLS# 202523469Listed by: WINDERMERE MANITO, LLC - New
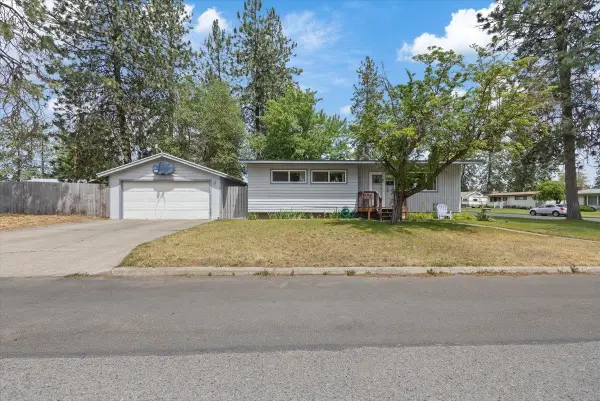 $335,000Active4 beds 1 baths1,780 sq. ft.
$335,000Active4 beds 1 baths1,780 sq. ft.6503 N Calispel St, Spokane, WA 99208
MLS# 202523471Listed by: WINDERMERE LIBERTY LAKE - New
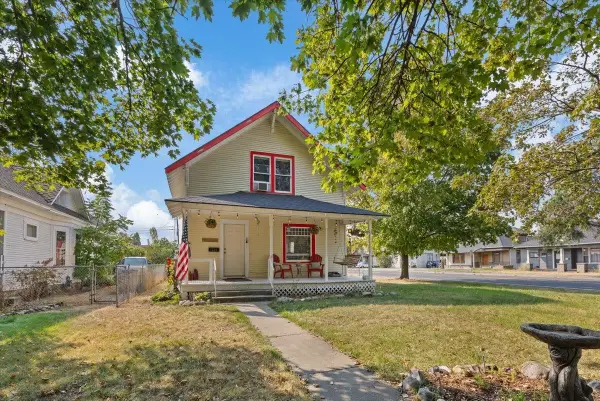 $335,900Active2 beds 2 baths1,898 sq. ft.
$335,900Active2 beds 2 baths1,898 sq. ft.2633 N Stevens St, Spokane, WA 99205
MLS# 202523472Listed by: WINDERMERE NORTH - New
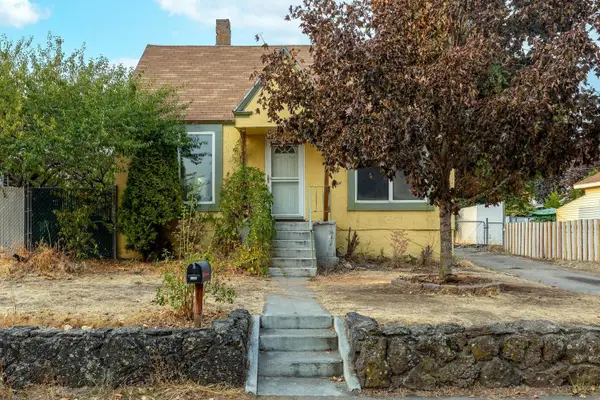 $275,000Active4 beds 2 baths1,440 sq. ft.
$275,000Active4 beds 2 baths1,440 sq. ft.1317 E Liberty Ave, Spokane, WA 99207
MLS# 202523460Listed by: KELLER WILLIAMS SPOKANE - MAIN - New
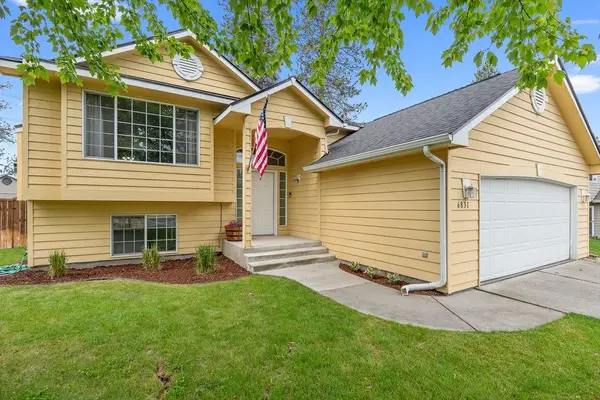 $450,000Active4 beds 3 baths2,196 sq. ft.
$450,000Active4 beds 3 baths2,196 sq. ft.6831 N Cambridge Ln, Spokane, WA 99208
MLS# 202523461Listed by: KELLER WILLIAMS SPOKANE - MAIN - New
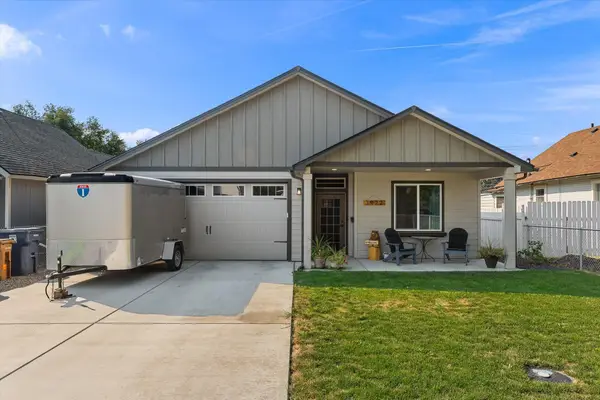 $425,000Active3 beds 2 baths1,499 sq. ft.
$425,000Active3 beds 2 baths1,499 sq. ft.1922 E Cataldo Ave, Spokane, WA 99202
MLS# 202523458Listed by: SAVANT REALTY, INC - New
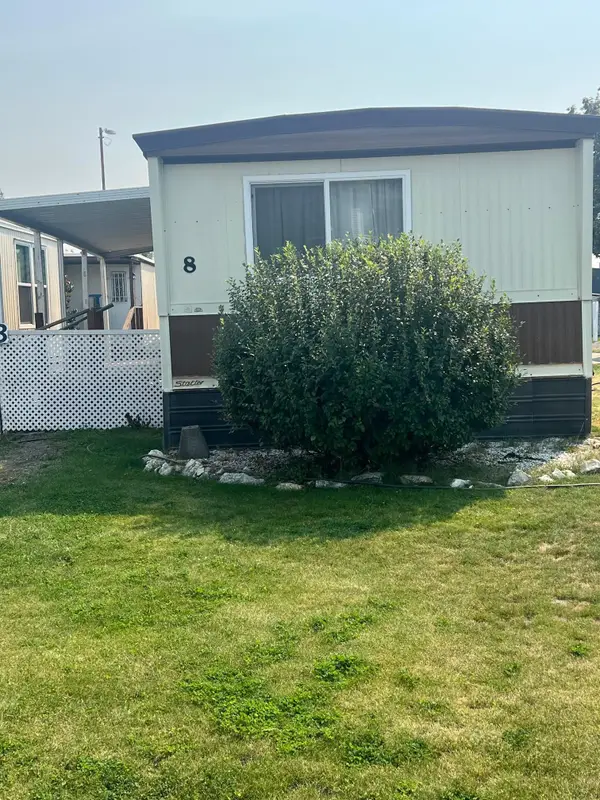 $44,500Active2 beds 1 baths
$44,500Active2 beds 1 baths6417 N Cincinnati St, Spokane, WA 99208
MLS# 202523457Listed by: EXP REALTY, LLC 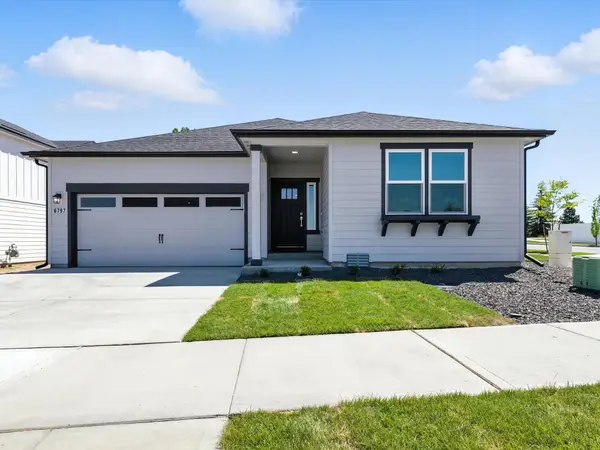 $582,848Pending4 beds 2 baths1,979 sq. ft.
$582,848Pending4 beds 2 baths1,979 sq. ft.1543 W 68th Ave, Spokane, WA 99224
MLS# 202523456Listed by: NEW HOME STAR WASHINGTON, LLC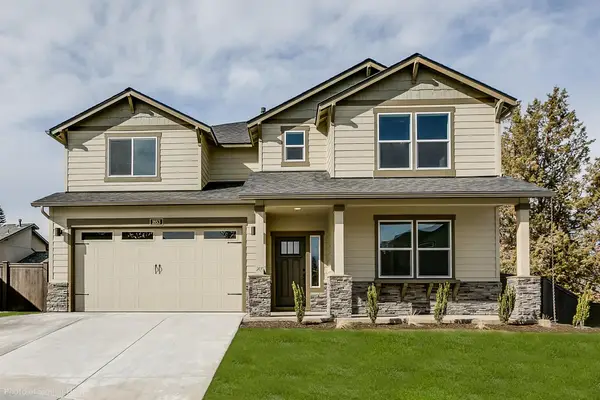 $649,203Pending4 beds 3 baths2,968 sq. ft.
$649,203Pending4 beds 3 baths2,968 sq. ft.1535 W 68th Ave, Spokane, WA 99224
MLS# 202523454Listed by: NEW HOME STAR WASHINGTON, LLC
