15116 N Edencrest Dr, Spokane, WA 99208
Local realty services provided by:Better Homes and Gardens Real Estate Pacific Commons
15116 N Edencrest Dr,Spokane, WA 99208
$659,990
- 4 Beds
- 4 Baths
- 4,138 sq. ft.
- Single family
- Active
Listed by: john guarisco
Office: windermere valley
MLS#:202519374
Source:WA_SAR
Price summary
- Price:$659,990
- Price per sq. ft.:$159.49
About this home
Welcome to your dream home in beautiful Gleneden! This impressive two-story residence with fully finished daylight lower level offers space, comfort, and style in every corner. With 4 spacious bedrooms, 3.5 baths, and the flexibility of a den, office, or potential 5th bedroom. Step into the grand master suite featuring a jetted tub, your own private retreat. Enjoy multiple living areas with four distinct family rooms, perfect for entertaining or gathering with loved ones. The home showcases quality finishes throughout and an array of thoughtful upgrades, including a new furnace, gas heater, and central A/C for year-round comfort. The oversized, insulated 3-car garage offers ample space for vehicles, storage, and hobbies, with a built-in workspace and French cleat wall system for smart organization. The lower level is a true bonus, complete with a media room equipped with an ONKYO surround sound system, plus a dedicated home gym space. Roof still under warranty and professionally treated.
Contact an agent
Home facts
- Year built:1991
- Listing ID #:202519374
- Added:187 day(s) ago
- Updated:December 30, 2025 at 05:03 AM
Rooms and interior
- Bedrooms:4
- Total bathrooms:4
- Full bathrooms:4
- Living area:4,138 sq. ft.
Structure and exterior
- Year built:1991
- Building area:4,138 sq. ft.
- Lot area:0.69 Acres
Schools
- High school:Mead
- Middle school:Northwood
- Elementary school:Farwell
Finances and disclosures
- Price:$659,990
- Price per sq. ft.:$159.49
New listings near 15116 N Edencrest Dr
- New
 $399,000Active10 Acres
$399,000Active10 Acres11317 N Bruce Rd, Spokane, WA 99217
MLS# 202527945Listed by: WINDERMERE MANITO, LLC - New
 $180,000Active2 beds 1 baths792 sq. ft.
$180,000Active2 beds 1 baths792 sq. ft.1313 E Walton Ave, Spokane, WA 99027
MLS# 202527950Listed by: AMPLIFY REAL ESTATE SERVICES - New
 $260,000Active2 beds 1 baths1,344 sq. ft.
$260,000Active2 beds 1 baths1,344 sq. ft.1311 W Jackson Ave, Spokane, WA 99205
MLS# 202527951Listed by: CENTURY 21 BEUTLER & ASSOCIATES - New
 $620,000Active2 beds 2 baths1,669 sq. ft.
$620,000Active2 beds 2 baths1,669 sq. ft.2304 W Summit Pkwy, Spokane, WA 99201
MLS# 202527942Listed by: WINDERMERE VALLEY - New
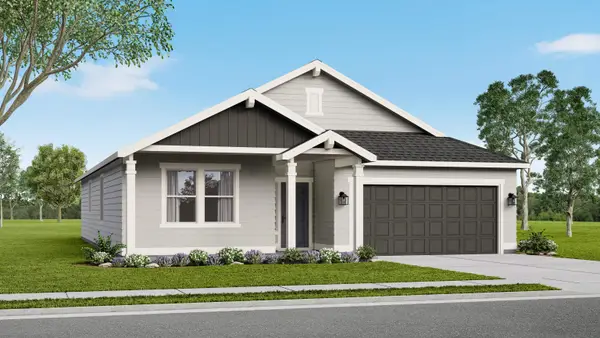 $524,990Active3 beds 2 baths1,800 sq. ft.
$524,990Active3 beds 2 baths1,800 sq. ft.5345 N Ainsworth Ln, Spokane, WA 99217
MLS# 202527929Listed by: NEW HOME STAR WASHINGTON, LLC - New
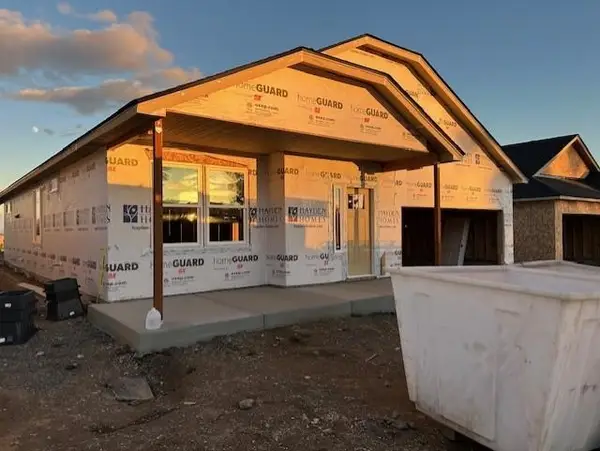 $509,990Active3 beds 2 baths1,574 sq. ft.
$509,990Active3 beds 2 baths1,574 sq. ft.5367 N Sun Beam Ln, Spokane, WA 99217
MLS# 202527930Listed by: NEW HOME STAR WASHINGTON, LLC - New
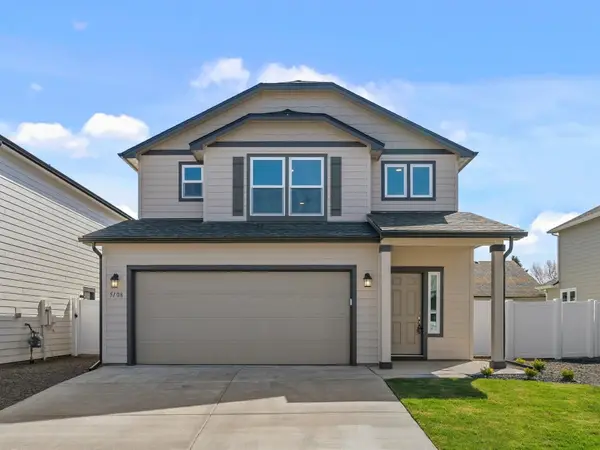 $514,990Active3 beds 3 baths1,743 sq. ft.
$514,990Active3 beds 3 baths1,743 sq. ft.5311 N Ainsworth Ln, Spokane, WA 99217
MLS# 202527931Listed by: NEW HOME STAR WASHINGTON, LLC - New
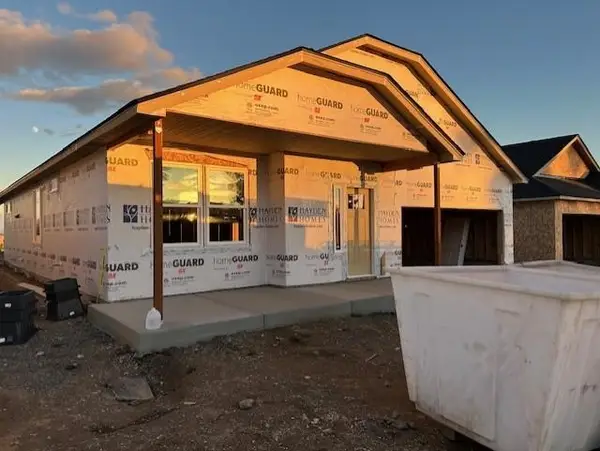 $504,990Active3 beds 2 baths1,574 sq. ft.
$504,990Active3 beds 2 baths1,574 sq. ft.5335 N Ainsworth Ln, Spokane, WA 99217
MLS# 202527932Listed by: NEW HOME STAR WASHINGTON, LLC - New
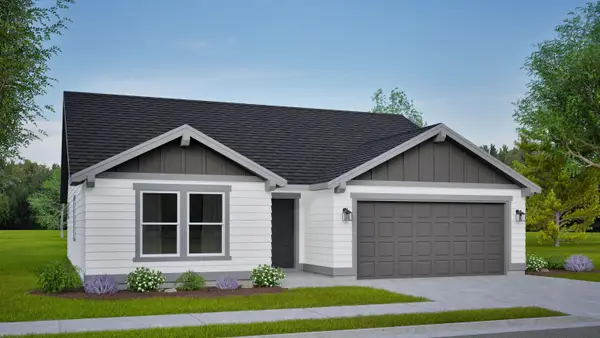 $479,990Active3 beds 2 baths1,408 sq. ft.
$479,990Active3 beds 2 baths1,408 sq. ft.5323 N Ainsworth Ln, Spokane, WA 99217
MLS# 202527933Listed by: NEW HOME STAR WASHINGTON, LLC - New
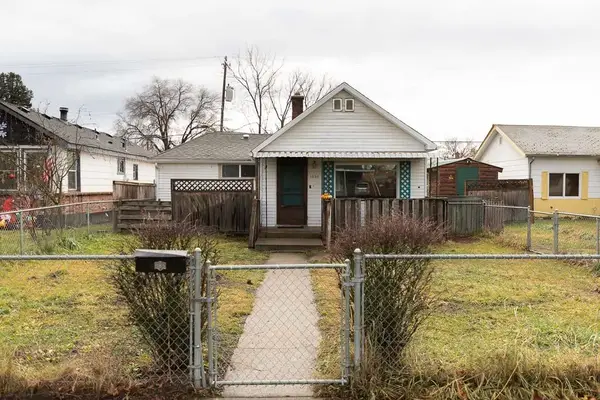 $224,500Active1 beds 2 baths834 sq. ft.
$224,500Active1 beds 2 baths834 sq. ft.1230 E Longfellow Ave, Spokane, WA 99207
MLS# 202527922Listed by: AMPLIFY REAL ESTATE SERVICES
