1526 E Vanetta Ln, Spokane, WA 99217
Local realty services provided by:Better Homes and Gardens Real Estate Pacific Commons
Listed by: luke mischke
Office: coldwell banker tomlinson
MLS#:202525582
Source:WA_SAR
Price summary
- Price:$350,000
- Price per sq. ft.:$281.35
About this home
Built in 2005, this well-kept 3-bed, 2-bath home delivers the perfect balance of comfort, function, & efficiency—all on one convenient level. The bright, open layout with vaulted ceilings creates a spacious feel without the upkeep of a larger home. The kitchen features custom wood countertops & connects seamlessly to the living & dining areas—ideal for relaxing or hosting family & friends. Outside, enjoy a covered patio & an easy-care landscaped yard with new back fence—move-in ready, yet simple to personalize. An insulated two-car garage with an insulated door & automatic opener adds everyday practicality, while the main-floor laundry (washer & dryer included) & clean carpets throughout make this home truly turn-key. Located in the desirable Lyons Park neighborhood, you'll love the quiet surroundings and quick access to schools, parks, and shopping. Whether you're looking to right-size, simplify, or invest, this home offers lasting value and low-maintenance living in a prime location.
Contact an agent
Home facts
- Year built:2005
- Listing ID #:202525582
- Added:64 day(s) ago
- Updated:December 17, 2025 at 10:53 PM
Rooms and interior
- Bedrooms:3
- Total bathrooms:2
- Full bathrooms:2
- Living area:1,244 sq. ft.
Structure and exterior
- Year built:2005
- Building area:1,244 sq. ft.
- Lot area:0.14 Acres
Schools
- High school:Rogers
- Middle school:Garry
- Elementary school:Arlington
Finances and disclosures
- Price:$350,000
- Price per sq. ft.:$281.35
- Tax amount:$3,410
New listings near 1526 E Vanetta Ln
- New
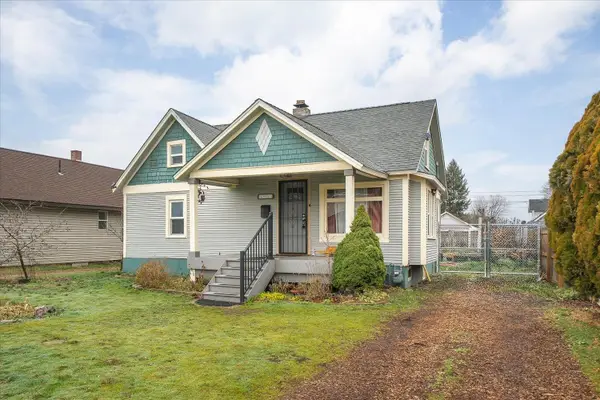 $329,000Active3 beds 2 baths1,857 sq. ft.
$329,000Active3 beds 2 baths1,857 sq. ft.4911 N Napa St, Spokane, WA 99207
MLS# 202527819Listed by: CENTURY 21 BEUTLER & ASSOCIATES - Open Sun, 12 to 2pmNew
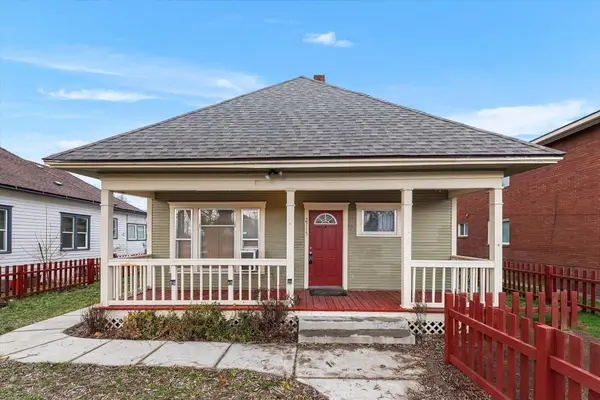 $299,000Active3 beds 1 baths1,517 sq. ft.
$299,000Active3 beds 1 baths1,517 sq. ft.2715 E Diamond Ave, Spokane, WA 99217
MLS# 202527812Listed by: REDFIN - New
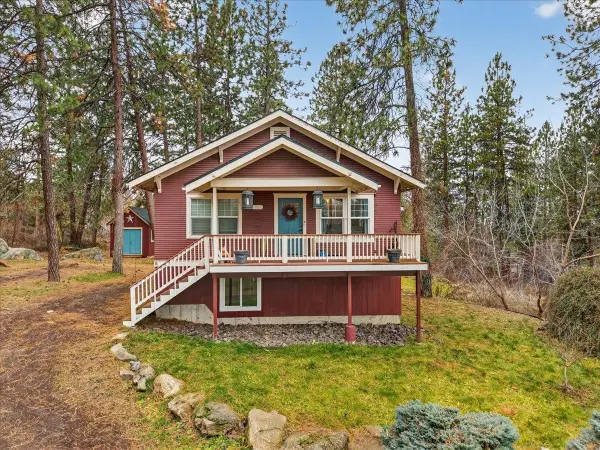 $399,900Active5 beds 2 baths2,408 sq. ft.
$399,900Active5 beds 2 baths2,408 sq. ft.3908 E 13th Ave, Spokane, WA 99202
MLS# 202527813Listed by: WINDERMERE NORTH - New
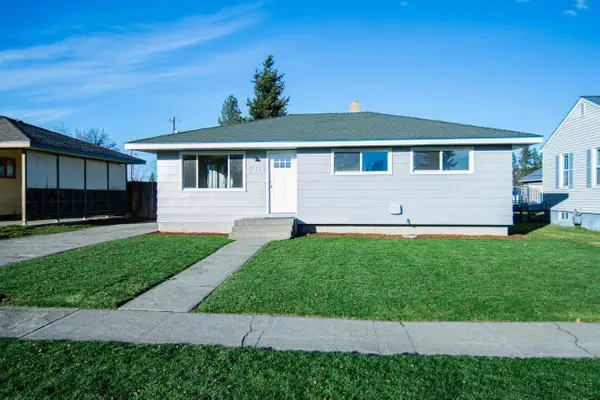 $459,000Active5 beds 2 baths
$459,000Active5 beds 2 baths4312 W Broad Ave, Spokane, WA 99205
MLS# 202527802Listed by: KELLY RIGHT REAL ESTATE OF SPOKANE 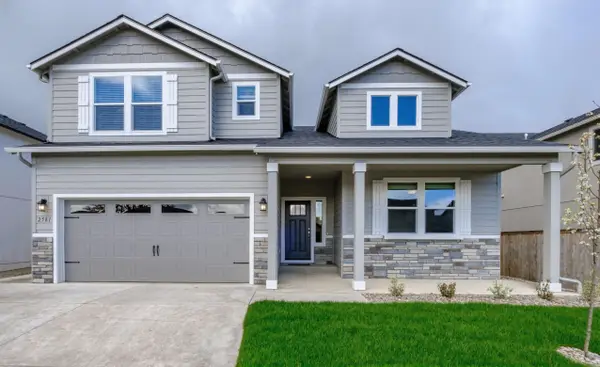 $584,480Pending4 beds 3 baths2,258 sq. ft.
$584,480Pending4 beds 3 baths2,258 sq. ft.1504 W 67th Ave, Spokane, WA 99224
MLS# 202527800Listed by: NEW HOME STAR WASHINGTON, LLC- New
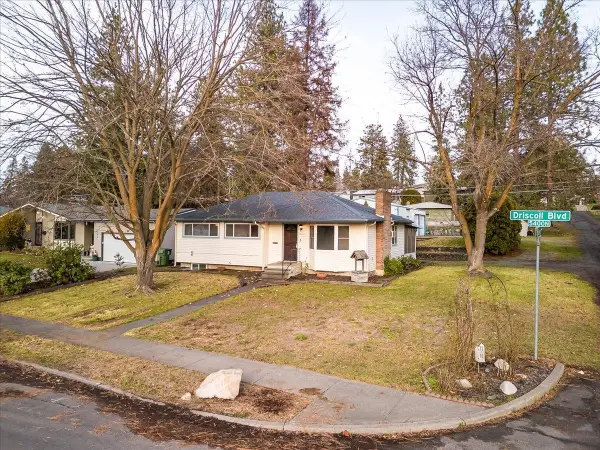 $360,000Active4 beds 2 baths1,940 sq. ft.
$360,000Active4 beds 2 baths1,940 sq. ft.5404 N Driscoll Blvd, Spokane, WA 99205
MLS# 202527798Listed by: EXP REALTY, LLC - New
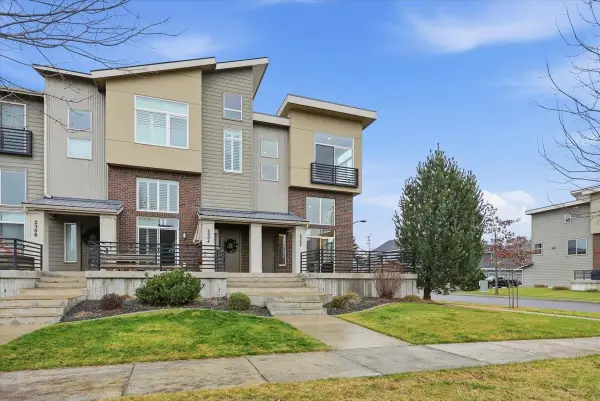 $635,000Active2 beds 3 baths1,734 sq. ft.
$635,000Active2 beds 3 baths1,734 sq. ft.2302 W Summit Pkwy, Spokane, WA 99201
MLS# 202527799Listed by: WINDERMERE CITY GROUP - New
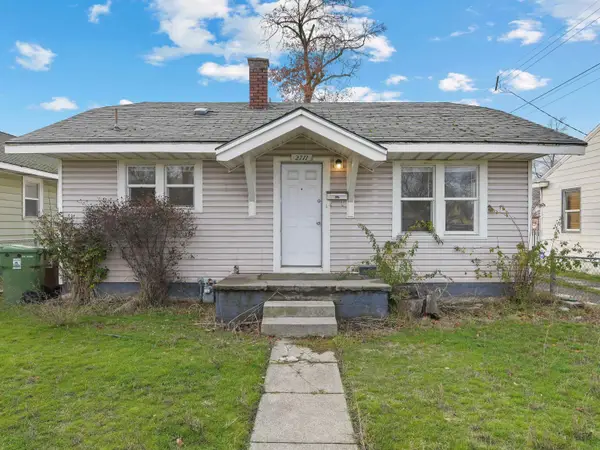 $249,900Active3 beds 2 baths1,320 sq. ft.
$249,900Active3 beds 2 baths1,320 sq. ft.2711 N Ash St, Spokane, WA 99205
MLS# 202527797Listed by: UPWARD ADVISORS - New
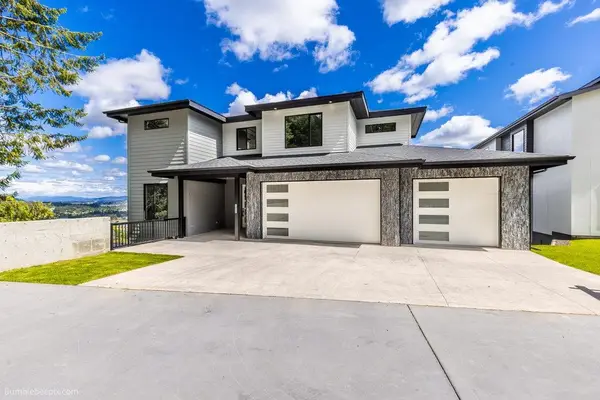 $1,100,000Active6 beds 4 baths4,211 sq. ft.
$1,100,000Active6 beds 4 baths4,211 sq. ft.5022 S Lincoln Way, Spokane, WA 99224
MLS# 202527796Listed by: KELLER WILLIAMS SPOKANE - MAIN - Open Fri, 1 to 3pmNew
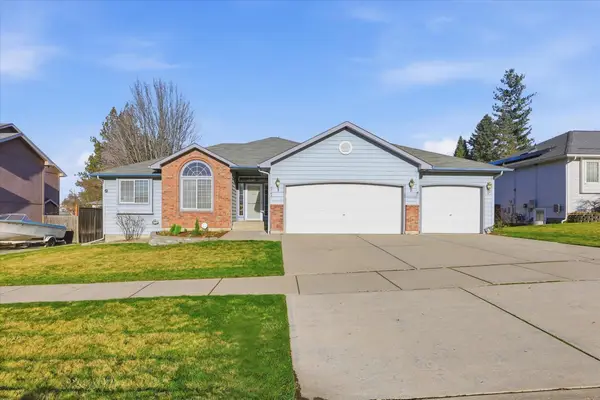 $450,000Active4 beds 3 baths3,021 sq. ft.
$450,000Active4 beds 3 baths3,021 sq. ft.4708 W Belmont Dr, Spokane, WA 99208
MLS# 202527794Listed by: WINDERMERE CITY GROUP
