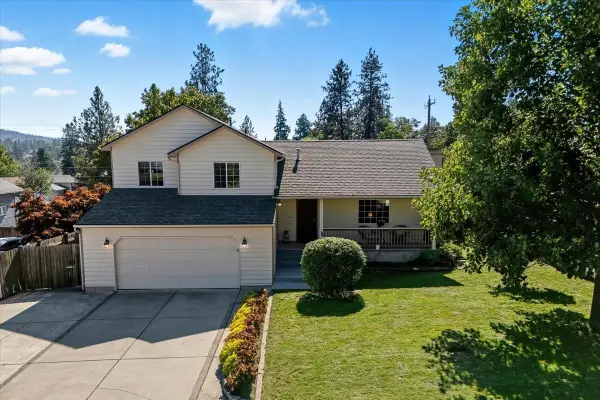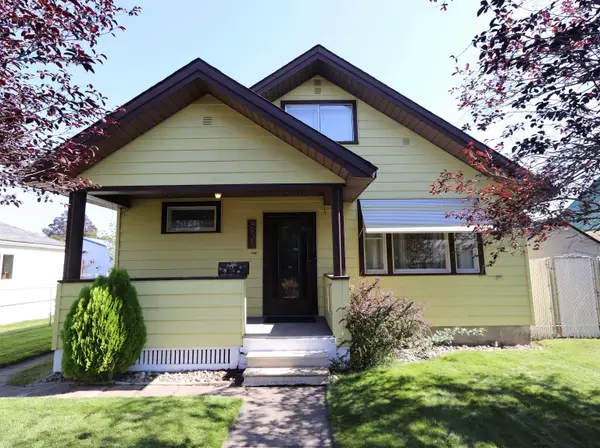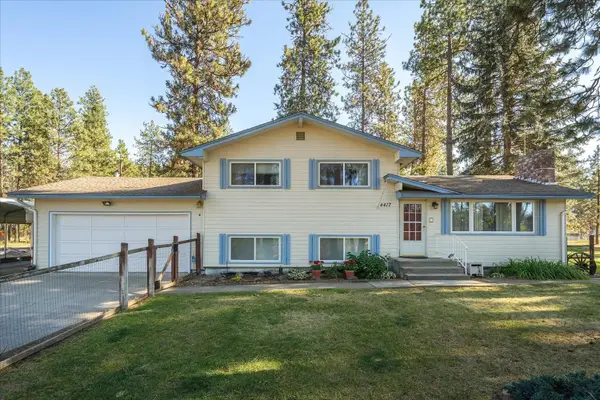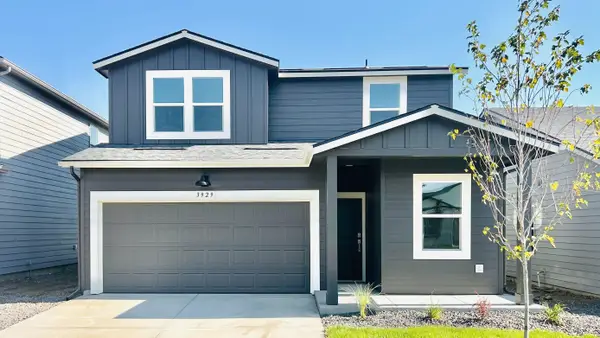15310 N Cincinnati St, Spokane, WA 99208
Local realty services provided by:Better Homes and Gardens Real Estate Pacific Commons
Listed by:brandon marchand
Office:keller williams spokane - main
MLS#:202519418
Source:WA_SAR
Price summary
- Price:$544,000
- Price per sq. ft.:$170
About this home
This stunning 5-bedroom, 3-bathroom rancher spans 3,200 sq. ft, a corner lot, and offers the perfect blend of privacy and convenience. Surrounded by swaying trees, this home is a true private oasis, ideal for both relaxation and entertainment. Step into the inviting open floor plan, featuring a spacious kitchen with an eat bar and breakfast nook—perfect for casual mornings or hosting gatherings. The main level boasts a cozy gas fireplace, convenient main-level laundry, and a primary en-suite for ultimate comfort. With two family rooms, there's plenty of space to unwind, while the backyard retreat is designed for fun and relaxation. Enjoy summer days by the inground pool, or entertain guests at the poolside bar and expansive patio—perfect for grilling and lounging. Additional highlights include RV/boat parking, a serene corner lot, and a prime location just minutes from shopping, restaurants, and the natural beauty of Pine River Park and the Little Spokane River.
Contact an agent
Home facts
- Year built:1976
- Listing ID #:202519418
- Added:91 day(s) ago
- Updated:September 25, 2025 at 12:53 PM
Rooms and interior
- Bedrooms:5
- Total bathrooms:3
- Full bathrooms:3
- Living area:3,200 sq. ft.
Structure and exterior
- Year built:1976
- Building area:3,200 sq. ft.
- Lot area:0.26 Acres
Schools
- High school:Mead
- Middle school:Northwood
- Elementary school:Farwell
Finances and disclosures
- Price:$544,000
- Price per sq. ft.:$170
New listings near 15310 N Cincinnati St
- Open Fri, 12 to 3pmNew
 $299,000Active2 beds 1 baths1,440 sq. ft.
$299,000Active2 beds 1 baths1,440 sq. ft.2514 E Casper Dr #2516, Spokane, WA 99223
MLS# 202524552Listed by: RE/MAX CITIBROKERS - Open Sat, 10am to 12pmNew
 $425,000Active3 beds 3 baths1,830 sq. ft.
$425,000Active3 beds 3 baths1,830 sq. ft.3316 E 35th Ave, Spokane, WA 99223
MLS# 202524554Listed by: WINDERMERE LIBERTY LAKE - New
 $299,500Active3 beds 1 baths1,437 sq. ft.
$299,500Active3 beds 1 baths1,437 sq. ft.4928 N Stevens St, Spokane, WA 99205
MLS# 202524557Listed by: LIVE REAL ESTATE, LLC - New
 $175,000Active1 beds 1 baths639 sq. ft.
$175,000Active1 beds 1 baths639 sq. ft.852 N Summit Blvd #202, Spokane, WA 99201-1577
MLS# 202524559Listed by: EXP REALTY, LLC BRANCH - Open Fri, 4 to 6pmNew
 $485,000Active4 beds 2 baths1,786 sq. ft.
$485,000Active4 beds 2 baths1,786 sq. ft.4417 W South Oval Rd, Spokane, WA 99224
MLS# 202524538Listed by: JOHN L SCOTT, INC. - Open Sat, 12 to 3pmNew
 $685,000Active4 beds 3 baths2,980 sq. ft.
$685,000Active4 beds 3 baths2,980 sq. ft.3006 E 62nd Ave, Spokane, WA 99223
MLS# 202524539Listed by: JOHN L SCOTT, INC. - New
 $459,000Active3 beds 2 baths1,620 sq. ft.
$459,000Active3 beds 2 baths1,620 sq. ft.7615 S Grove Rd, Spokane, WA 99224
MLS# 202524541Listed by: AVALON 24 REAL ESTATE - New
 $399,000Active4 beds 2 baths1,855 sq. ft.
$399,000Active4 beds 2 baths1,855 sq. ft.534 E Regina Ave, Spokane, WA 99218
MLS# 202524543Listed by: REAL BROKER LLC - New
 $415,000Active3 beds 2 baths1,403 sq. ft.
$415,000Active3 beds 2 baths1,403 sq. ft.1106 S Oswald St St, Spokane, WA 99224
MLS# 202524544Listed by: REAL BROKER LLC - Open Fri, 10am to 5pmNew
 $435,995Active4 beds 3 baths1,856 sq. ft.
$435,995Active4 beds 3 baths1,856 sq. ft.3929 S Keller Ln, Spokane, WA 99206
MLS# 202524546Listed by: D.R. HORTON AMERICA'S BUILDER
