15709 N Glencrest Ct, Spokane, WA 99208
Local realty services provided by:Better Homes and Gardens Real Estate Pacific Commons
Listed by: cody kerr
Office: coldwell banker tomlinson
MLS#:202610107
Source:WA_SAR
Price summary
- Price:$575,000
- Price per sq. ft.:$145.98
About this home
Spacious Gleneden rancher on a quiet cul-de-sac offers 6 bedrooms, 3 baths, and just over 3,900 sq ft of flexible living space. The updated kitchen features modern finishes and newer appliances—plus three ovens for the home chef or holiday gatherings! Refreshed decks create inviting outdoor spaces for relaxing or entertaining, and the fully fenced backyard is both roomy and easy to maintain. The large lot also includes RV PARKING behind a gated area. Enjoy multiple living areas, a comfortable main-floor layout, and a generous primary suite o the main level; the finished basement adds even more flexible options. Plus there's a main floor laundry with the option to have another laundry room in the basement! Located in the desirable Mead School District with easy access to Riverside State Park, the Spokane River, Whitworth University, Wandermere Golf Course, Costco, and nearby dining. A perfect blend of space, updates, and convenience in north Spokane.
Contact an agent
Home facts
- Year built:1979
- Listing ID #:202610107
- Added:54 day(s) ago
- Updated:January 08, 2026 at 12:06 PM
Rooms and interior
- Bedrooms:6
- Total bathrooms:3
- Full bathrooms:3
- Living area:3,939 sq. ft.
Structure and exterior
- Year built:1979
- Building area:3,939 sq. ft.
- Lot area:0.33 Acres
Schools
- High school:Mead
- Middle school:Northwood
- Elementary school:Farwell
Finances and disclosures
- Price:$575,000
- Price per sq. ft.:$145.98
- Tax amount:$5,311
New listings near 15709 N Glencrest Ct
- New
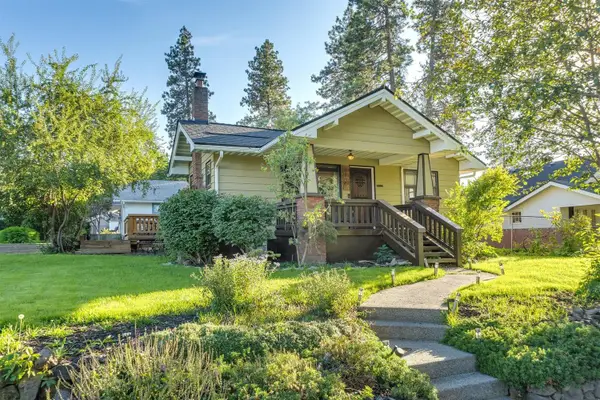 $524,000Active3 beds 2 baths1,896 sq. ft.
$524,000Active3 beds 2 baths1,896 sq. ft.1105 W 23rd Ave, Spokane, WA 99203
MLS# 202610509Listed by: COLDWELL BANKER TOMLINSON - New
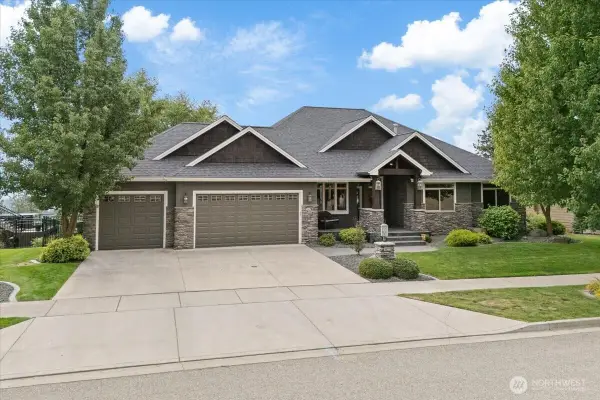 $900,000Active5 beds 5 baths4,677 sq. ft.
$900,000Active5 beds 5 baths4,677 sq. ft.10321 N Navaho Drive, Spokane, WA 99208
MLS# 2466267Listed by: WINDERMERE RE/CITY GROUP - New
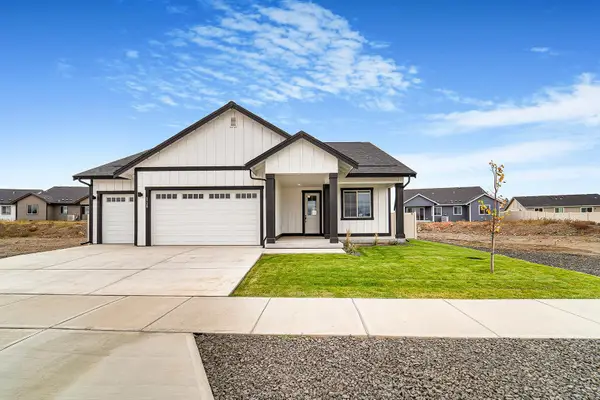 $455,000Active3 beds 2 baths1,700 sq. ft.
$455,000Active3 beds 2 baths1,700 sq. ft.5738 S Zabo Rd, Spokane, WA 99224
MLS# 202610500Listed by: EXP REALTY 4 DEGREES - New
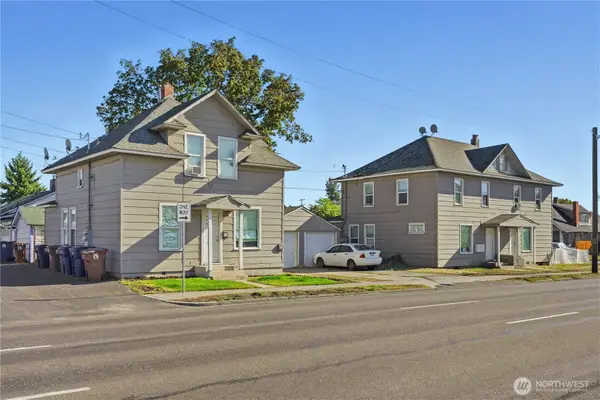 $550,000Active-- beds -- baths2,850 sq. ft.
$550,000Active-- beds -- baths2,850 sq. ft.1704 N Ash Street, Spokane, WA 99205
MLS# 2466192Listed by: KIDDER MATHEWS - New
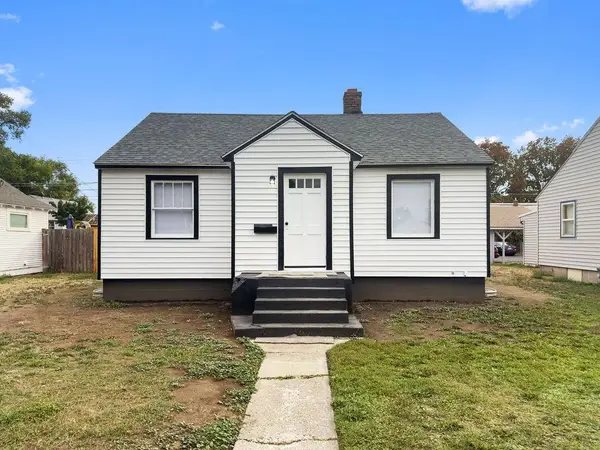 $290,000Active4 beds 2 baths1,564 sq. ft.
$290,000Active4 beds 2 baths1,564 sq. ft.1318 E Broad Ave, Spokane, WA 99207
MLS# 202610489Listed by: AMPLIFY REAL ESTATE SERVICES - New
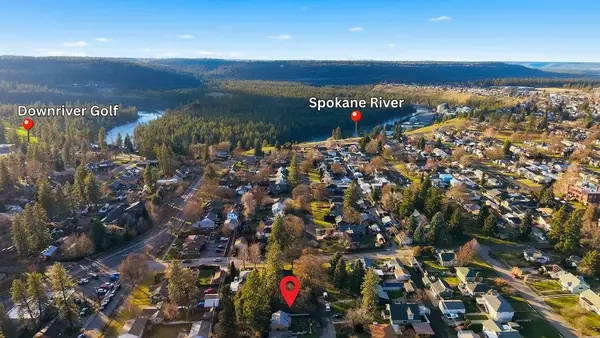 $125,000Active1 beds 1 baths680 sq. ft.
$125,000Active1 beds 1 baths680 sq. ft.3317 W Kiernan Ave, Spokane, WA 99205
MLS# 202610490Listed by: WINDERMERE MANITO, LLC - New
 $319,500Active3 beds 2 baths1,257 sq. ft.
$319,500Active3 beds 2 baths1,257 sq. ft.7807 N Five Mile Rd, Spokane, WA 99208
MLS# 202610492Listed by: LIVE REAL ESTATE, LLC - New
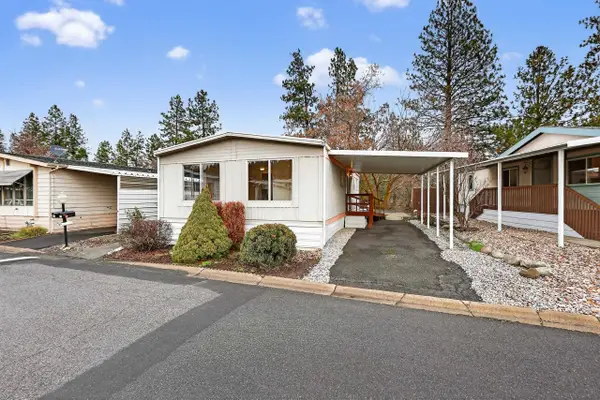 $52,000Active2 beds 1 baths800 sq. ft.
$52,000Active2 beds 1 baths800 sq. ft.2311 W 16th Ave, Spokane, WA 99224
MLS# 202610493Listed by: EXP REALTY 4 DEGREES - Open Fri, 3 to 6pmNew
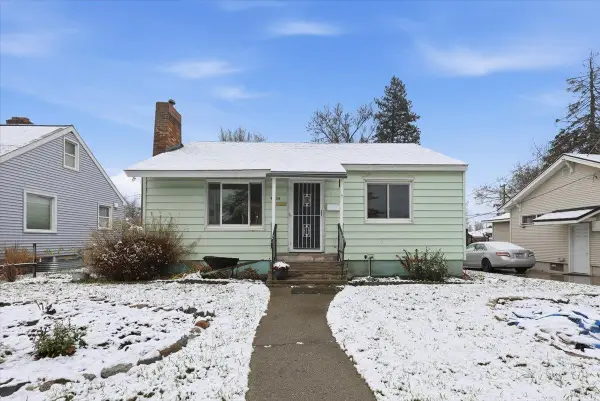 $289,900Active4 beds 1 baths1,780 sq. ft.
$289,900Active4 beds 1 baths1,780 sq. ft.4808 N Adams St, Spokane, WA 99205
MLS# 202610484Listed by: JOHN L SCOTT, INC. - New
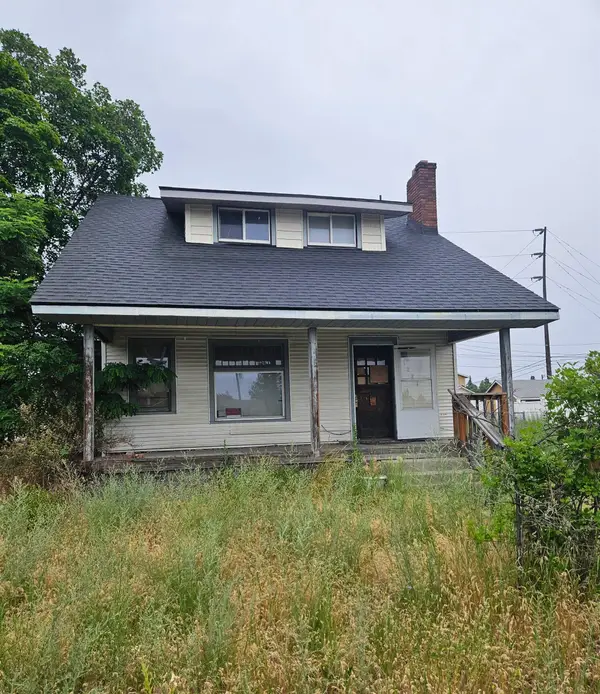 $214,999Active3 beds 2 baths1,838 sq. ft.
$214,999Active3 beds 2 baths1,838 sq. ft.1221 E Indiana Ave, Spokane, WA 99207
MLS# 202610480Listed by: KELLER WILLIAMS SPOKANE - MAIN
