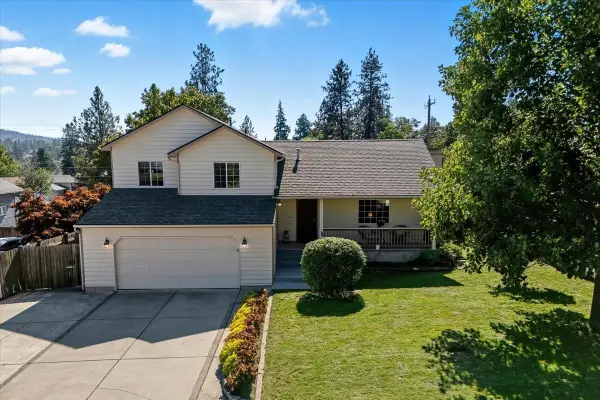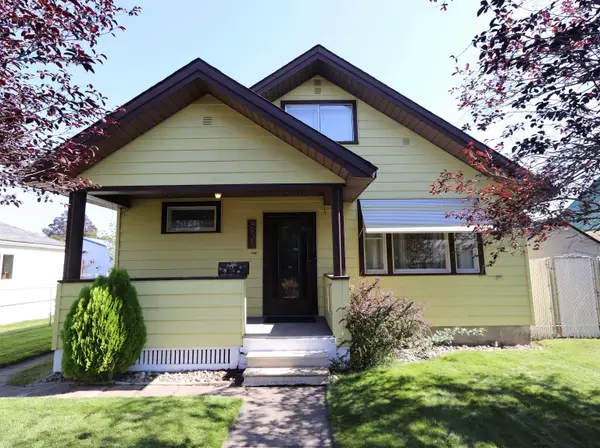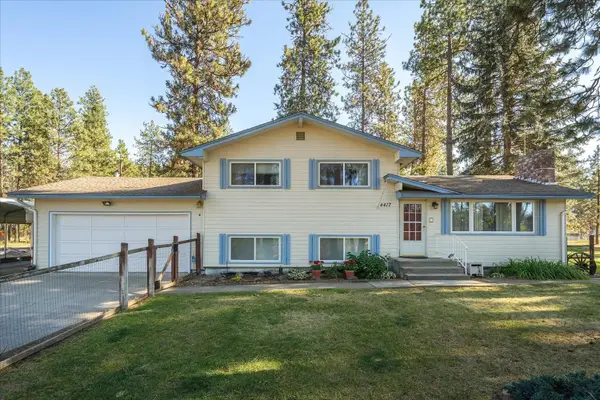1610 W Dean Ave, Spokane, WA 99201
Local realty services provided by:Better Homes and Gardens Real Estate Pacific Commons
1610 W Dean Ave,Spokane, WA 99201
$364,950
- 2 Beds
- 2 Baths
- 2,150 sq. ft.
- Single family
- Pending
Listed by:james allen
Office:real broker llc.
MLS#:202522225
Source:WA_SAR
Price summary
- Price:$364,950
- Price per sq. ft.:$169.74
About this home
Charming Mixed-Use Property Near Kendall Yards - This updated 2-bedroom, 2-bath home offers a rare combination of timeless character, modern comfort, and flexible mixed-use zoning—perfect for living, working, or a creative blend of both. Ideal for a boutique business, professional office, art studio, or simply a stylish residence, the property adapts to your needs. Inside, soaring ceilings, vibrant stained-glass accents, and a striking spiral staircase create a warm, distinctive atmosphere. The main loft features two walk-in closets, extra storage, and a private balcony—perfect for quiet mornings or evening relaxation. The second bedroom offers generous closet space, built-ins, and its own porch overlooking the peaceful backyard. The fully fenced yard provides privacy and outdoor space, while the oversized detached 2-car garage offers abundant storage, workspace, or parking. Additional street parking makes hosting clients or guests effortless. Located just steps from the energy of Kendall Yards and downtown!
Contact an agent
Home facts
- Year built:1898
- Listing ID #:202522225
- Added:45 day(s) ago
- Updated:September 25, 2025 at 12:53 PM
Rooms and interior
- Bedrooms:2
- Total bathrooms:2
- Full bathrooms:2
- Living area:2,150 sq. ft.
Heating and cooling
- Heating:Ductless, Electric
Structure and exterior
- Year built:1898
- Building area:2,150 sq. ft.
- Lot area:0.14 Acres
Schools
- High school:North Central
- Middle school:Yasuhara
- Elementary school:Holmes
Finances and disclosures
- Price:$364,950
- Price per sq. ft.:$169.74
- Tax amount:$3,031
New listings near 1610 W Dean Ave
- Open Fri, 12 to 3pmNew
 $299,000Active2 beds 1 baths1,440 sq. ft.
$299,000Active2 beds 1 baths1,440 sq. ft.2516 E Casper Dr #2514, Spokane, WA 99223
MLS# 202524569Listed by: RE/MAX CITIBROKERS - New
 $300,000Active4 beds 3 baths2,643 sq. ft.
$300,000Active4 beds 3 baths2,643 sq. ft.1003 E Indiana Ave, Spokane, WA 99207
MLS# 202524571Listed by: AMPLIFY REAL ESTATE SERVICES - Open Fri, 12 to 3pmNew
 $299,000Active2 beds 1 baths1,440 sq. ft.
$299,000Active2 beds 1 baths1,440 sq. ft.2514 E Casper Dr #2516, Spokane, WA 99223
MLS# 202524552Listed by: RE/MAX CITIBROKERS - Open Sat, 10am to 12pmNew
 $425,000Active3 beds 3 baths1,830 sq. ft.
$425,000Active3 beds 3 baths1,830 sq. ft.3316 E 35th Ave, Spokane, WA 99223
MLS# 202524554Listed by: WINDERMERE LIBERTY LAKE - New
 $299,500Active3 beds 1 baths1,437 sq. ft.
$299,500Active3 beds 1 baths1,437 sq. ft.4928 N Stevens St, Spokane, WA 99205
MLS# 202524557Listed by: LIVE REAL ESTATE, LLC - New
 $175,000Active1 beds 1 baths639 sq. ft.
$175,000Active1 beds 1 baths639 sq. ft.852 N Summit Blvd #202, Spokane, WA 99201-1577
MLS# 202524559Listed by: EXP REALTY, LLC BRANCH - Open Fri, 4 to 6pmNew
 $485,000Active4 beds 2 baths1,786 sq. ft.
$485,000Active4 beds 2 baths1,786 sq. ft.4417 W South Oval Rd, Spokane, WA 99224
MLS# 202524538Listed by: JOHN L SCOTT, INC. - Open Sat, 12 to 3pmNew
 $685,000Active4 beds 3 baths2,980 sq. ft.
$685,000Active4 beds 3 baths2,980 sq. ft.3006 E 62nd Ave, Spokane, WA 99223
MLS# 202524539Listed by: JOHN L SCOTT, INC. - New
 $459,000Active3 beds 2 baths1,620 sq. ft.
$459,000Active3 beds 2 baths1,620 sq. ft.7615 S Grove Rd, Spokane, WA 99224
MLS# 202524541Listed by: AVALON 24 REAL ESTATE - New
 $399,000Active4 beds 2 baths1,855 sq. ft.
$399,000Active4 beds 2 baths1,855 sq. ft.534 E Regina Ave, Spokane, WA 99218
MLS# 202524543Listed by: REAL BROKER LLC
