1615 W Country Hunt Ln, Spokane, WA 99224
Local realty services provided by:Better Homes and Gardens Real Estate Pacific Commons
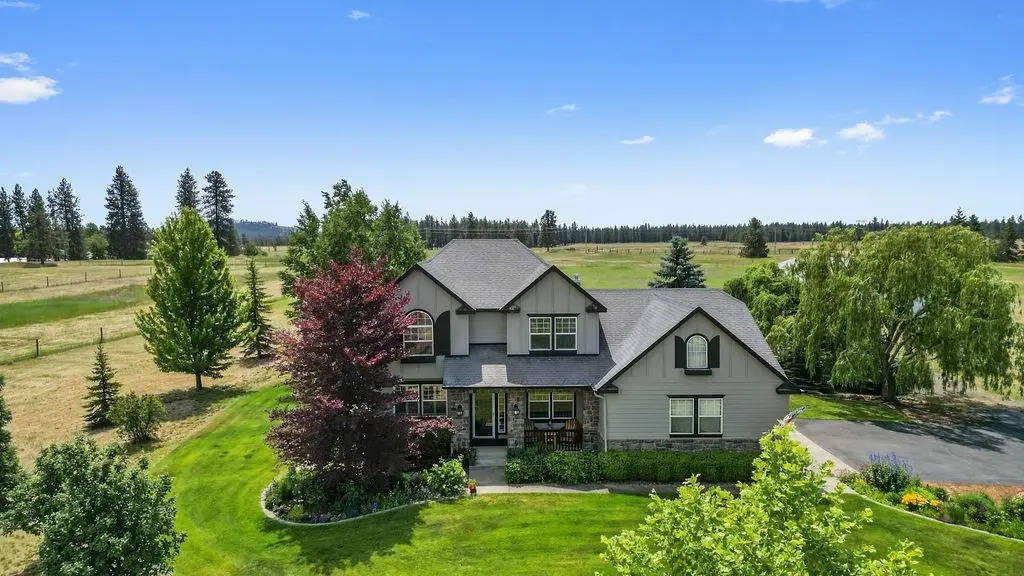
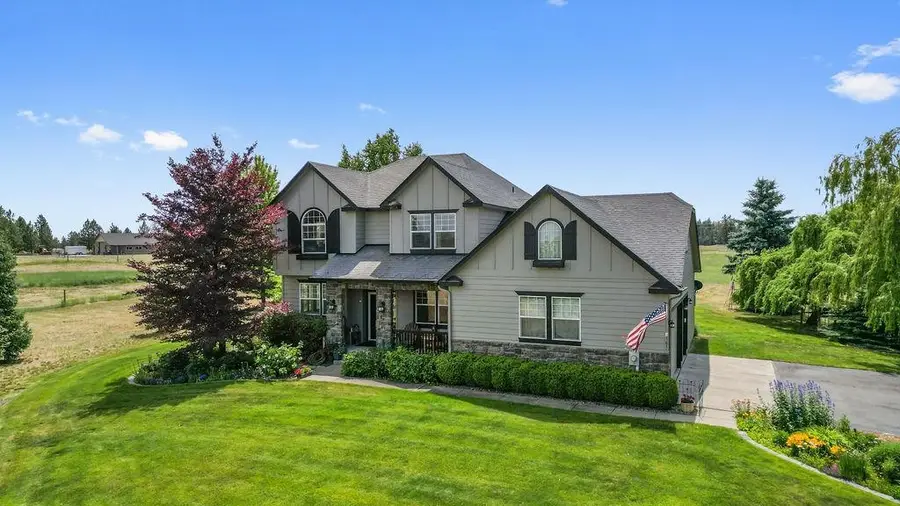
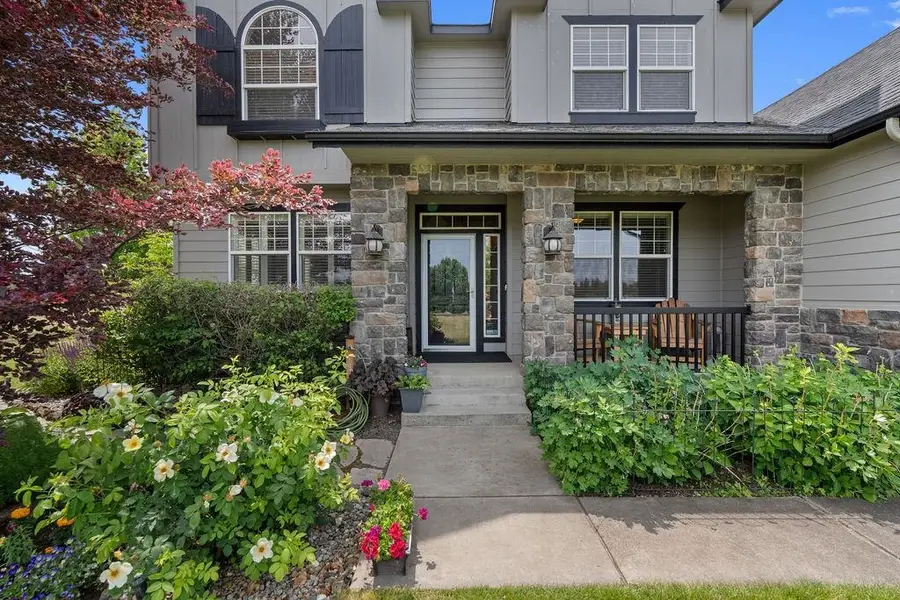
Listed by:stacey watson
Office:coldwell banker tomlinson
MLS#:202519449
Source:WA_SAR
Price summary
- Price:$945,500
- Price per sq. ft.:$384.19
About this home
This Daystar Estates 2-story home sits on 5.35 acres and features an inviting great room concept with Brazilian cherrywood hardwood floors, formal dining area and a cozy living room with propane fireplace, perfect for relaxing evenings. The open kitchen is equipped with stainless steel appliances, double ovens, and a kitchen island. A spacious home office includes a built-in murphy bed, offering versatility for additional guests. The second floor offers a stunning suite featuring a walk-in shower with dual showerheads, double sinks, and ample walk-in closet space. Two additional large bedrooms, a fully updated bathroom, and bonus room. Outside, enjoy a private patio, garden area, fire pit, and play area perfect for outdoor activities. The 44 x 50 shop, with a 20ft overhang, is designed to meet all your storage needs. The residence has electric heat, central air, sprinkler system, and an oversized 3-car attached garage. This property offers an unparalleled blend of comfort and elegance.
Contact an agent
Home facts
- Year built:2004
- Listing Id #:202519449
- Added:53 day(s) ago
- Updated:August 12, 2025 at 08:01 AM
Rooms and interior
- Bedrooms:3
- Total bathrooms:3
- Full bathrooms:3
- Living area:2,461 sq. ft.
Heating and cooling
- Heating:Electric, Heat Pump
Structure and exterior
- Year built:2004
- Building area:2,461 sq. ft.
- Lot area:5.35 Acres
Schools
- High school:Cheney
- Middle school:Westwood
- Elementary school:Windsor
Finances and disclosures
- Price:$945,500
- Price per sq. ft.:$384.19
- Tax amount:$7,543
New listings near 1615 W Country Hunt Ln
- New
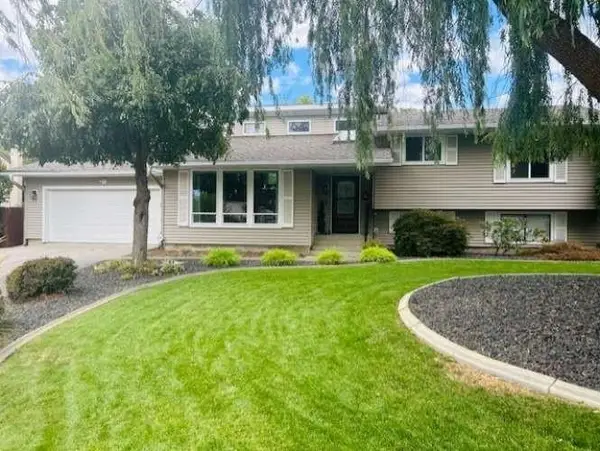 $564,900Active4 beds 4 baths2,564 sq. ft.
$564,900Active4 beds 4 baths2,564 sq. ft.2015 E 56th St, Spokane, WA 99223
MLS# 202522608Listed by: CONGRESS REALTY, INC. - New
 $550,000Active3 beds 3 baths2,716 sq. ft.
$550,000Active3 beds 3 baths2,716 sq. ft.3331 S Bernard St, Spokane, WA 99203
MLS# 202522601Listed by: COLDWELL BANKER TOMLINSON - New
 $483,000Active3 beds 2 baths1,878 sq. ft.
$483,000Active3 beds 2 baths1,878 sq. ft.8311 N Greenwood Ct, Spokane, WA 99208
MLS# 202522592Listed by: BEST CHOICE REALTY - New
 $218,450Active3 beds 1 baths1,239 sq. ft.
$218,450Active3 beds 1 baths1,239 sq. ft.1529 E Desmet, Spokane, WA 99202
MLS# 2422333Listed by: ONE REALTY - New
 $360,000Active4 beds 2 baths2,208 sq. ft.
$360,000Active4 beds 2 baths2,208 sq. ft.1218 E Dalke Ave, Spokane, WA 99208
MLS# 202522584Listed by: EXIT REAL ESTATE PROFESSIONALS - New
 $449,995Active5 beds 3 baths2,002 sq. ft.
$449,995Active5 beds 3 baths2,002 sq. ft.5834 S Zabo Rd, Spokane, WA 99224
MLS# 202522583Listed by: D.R. HORTON AMERICA'S BUILDER - New
 $359,400Active2 beds 1 baths
$359,400Active2 beds 1 baths5123 N Madison St, Spokane, WA 99205
MLS# 202522582Listed by: REALTY ONE GROUP ECLIPSE - New
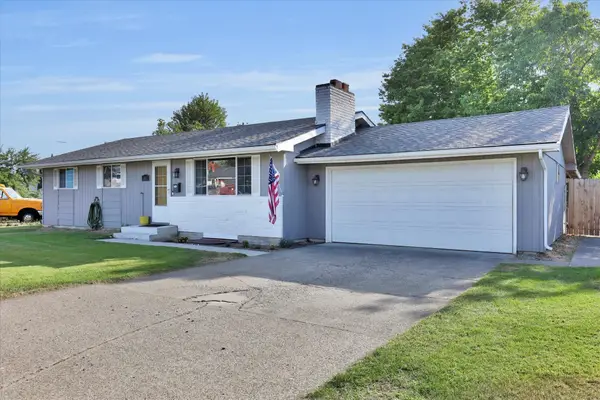 $440,000Active5 beds 2 baths2,316 sq. ft.
$440,000Active5 beds 2 baths2,316 sq. ft.6817 N Standard St, Spokane, WA 99208
MLS# 202522571Listed by: SOURCE REAL ESTATE - New
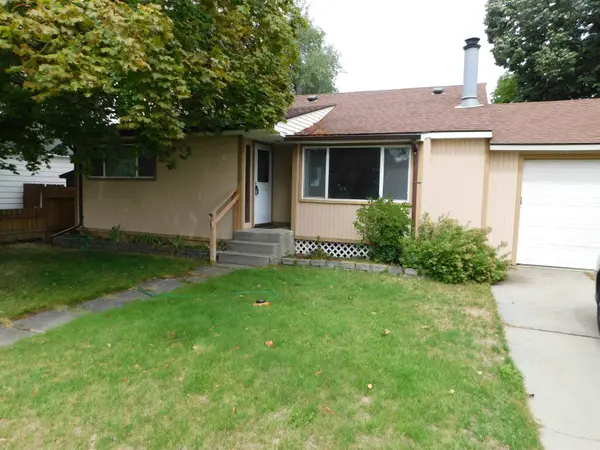 $328,492Active4 beds 2 baths1,800 sq. ft.
$328,492Active4 beds 2 baths1,800 sq. ft.2312 W Broad Ave, Spokane, WA 99205
MLS# 202522569Listed by: AMERICAN DREAM HOMES - New
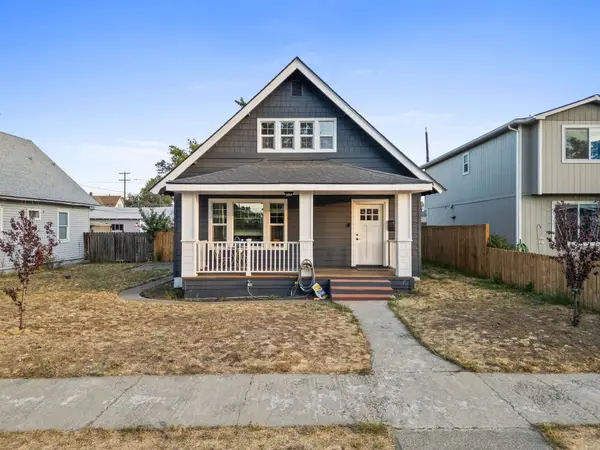 $355,000Active3 beds 2 baths1,940 sq. ft.
$355,000Active3 beds 2 baths1,940 sq. ft.1609 W Augusta Ave, Spokane, WA 99205
MLS# 202522567Listed by: KELLER WILLIAMS SPOKANE - MAIN
