1622 W Fairway Dr, Spokane, WA 99218
Local realty services provided by:Better Homes and Gardens Real Estate Pacific Commons
Listed by: jody boutz
Office: windermere north
MLS#:202525546
Source:WA_SAR
Price summary
- Price:$999,000
- Price per sq. ft.:$264.78
About this home
This stunning craftsman home sits On hole #8 of Kalispel Golf & Country Club w/breathtaking views of the course& Rattlesnake Ridge. Nestled in the exclusive Highlands community, this home features a grand great room w/high vaulted ceilings, expansive windows, gas fireplace, rich walnut flooring & main-floor living. Step out to the spectacular tongue & groove pine covered deck showcasing territorial & fairway views. The gourmet kitchen is a chef’s dream boasting a generous center island, custom-built cabinets, granite countertops, high-end appliances & walk-in pantry. Indulge in the luxurious primary bedrm w/more views, large walk-in closet & en suite bathrm w/a beautiful opulent shower, dual sinks & vanity area. Also on main level is a guest bedrm & bath w/soaking tub/shower combo & high countertops. A mudrm & laundry area add practicality to the home’s design. Daylight walk-out lower level has 3 more bedrms & bath. Don’t miss your chance to own this exceptional home-a mere 3 min golf cart ride to the course!
Contact an agent
Home facts
- Year built:1978
- Listing ID #:202525546
- Added:92 day(s) ago
- Updated:January 16, 2026 at 12:53 PM
Rooms and interior
- Bedrooms:5
- Total bathrooms:3
- Full bathrooms:3
- Living area:3,773 sq. ft.
Structure and exterior
- Year built:1978
- Building area:3,773 sq. ft.
- Lot area:0.35 Acres
Schools
- High school:Mead
- Middle school:Northwood
- Elementary school:Brentwood
Finances and disclosures
- Price:$999,000
- Price per sq. ft.:$264.78
- Tax amount:$5,733
New listings near 1622 W Fairway Dr
- New
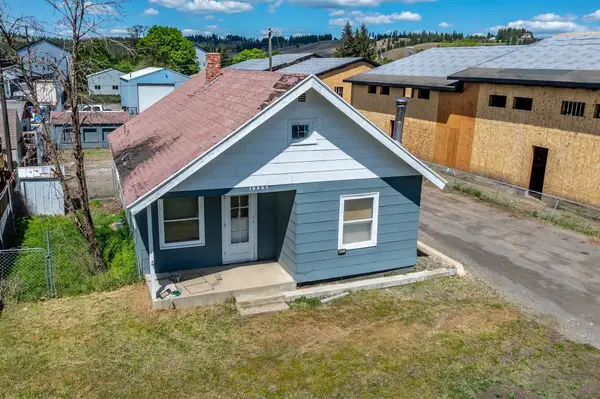 $365,000Active2 beds 1 baths
$365,000Active2 beds 1 baths10807 E Trent Ave, Spokane, WA 99206
MLS# 202610951Listed by: REAL BROKER LLC - New
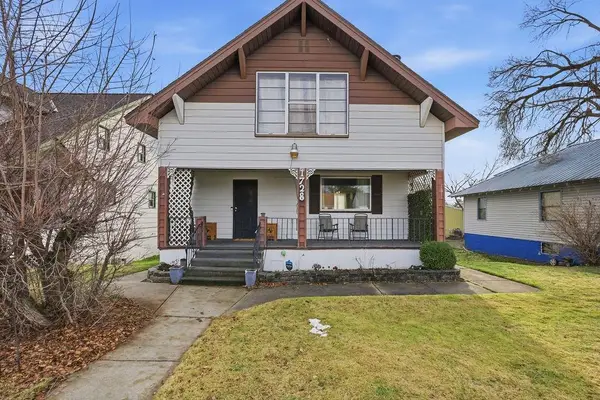 $300,000Active3 beds 2 baths2,084 sq. ft.
$300,000Active3 beds 2 baths2,084 sq. ft.1728 E Courtland Ave, Spokane, WA 99207
MLS# 202610958Listed by: KELLER WILLIAMS SPOKANE - MAIN - Open Sat, 12 to 3pmNew
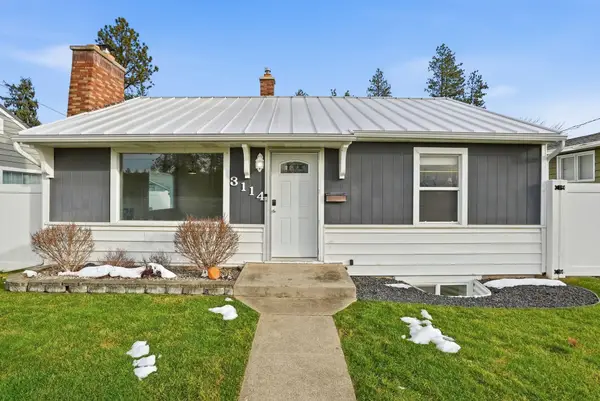 $449,990Active3 beds 2 baths1,536 sq. ft.
$449,990Active3 beds 2 baths1,536 sq. ft.3114 N Columbia Cir, Spokane, WA 99205
MLS# 202610944Listed by: WINDERMERE NORTH - New
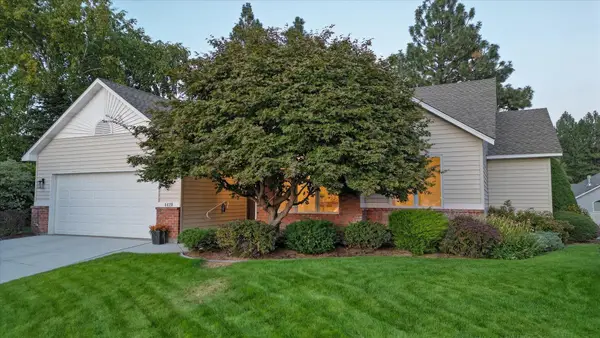 $645,000Active4 beds 3 baths3,673 sq. ft.
$645,000Active4 beds 3 baths3,673 sq. ft.4420 E 51st Ln, Spokane, WA 99223
MLS# 202610937Listed by: BEST CHOICE REALTY - New
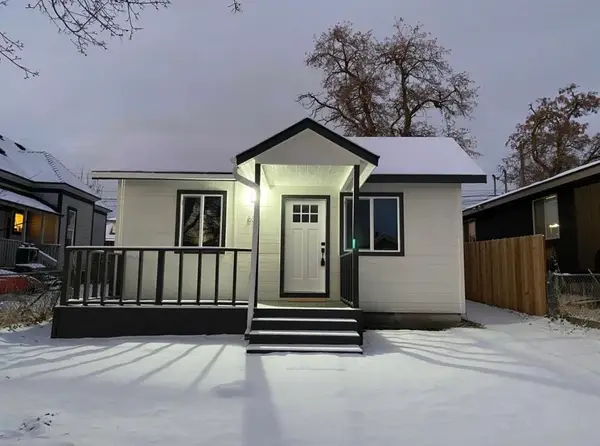 $249,900Active2 beds 1 baths
$249,900Active2 beds 1 baths807 E Euclid Ave, Spokane, WA 99207
MLS# 202610933Listed by: EXP REALTY 4 DEGREES - New
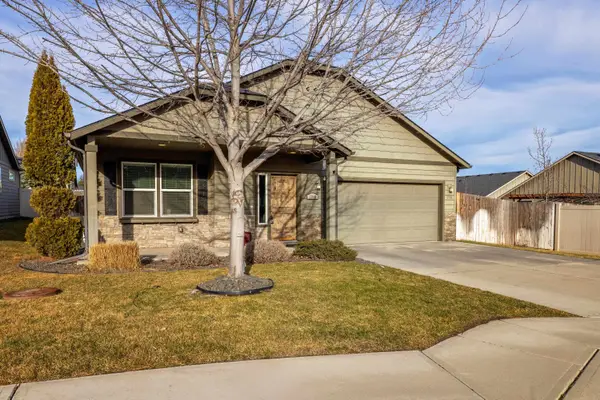 $515,000Active3 beds 2 baths1,580 sq. ft.
$515,000Active3 beds 2 baths1,580 sq. ft.1316 W Quail Crest Ave, Spokane, WA 99224
MLS# 202610927Listed by: CHOICE REALTY - Open Sat, 11am to 3pmNew
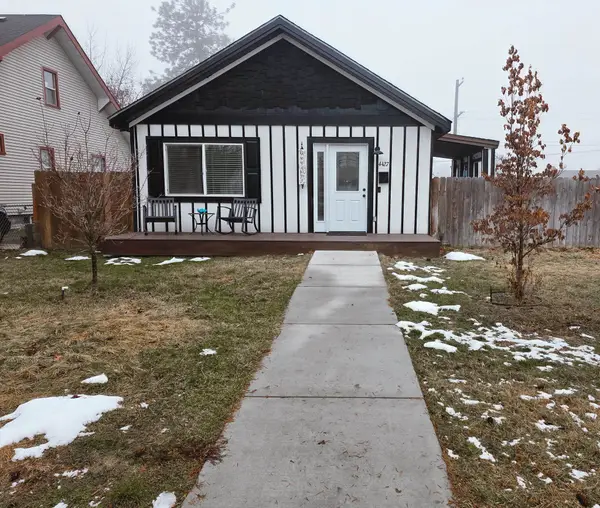 $349,000Active3 beds 2 baths
$349,000Active3 beds 2 baths4427 N Washington St, Spokane, WA 99205
MLS# 202610922Listed by: KELLER WILLIAMS SPOKANE - MAIN - New
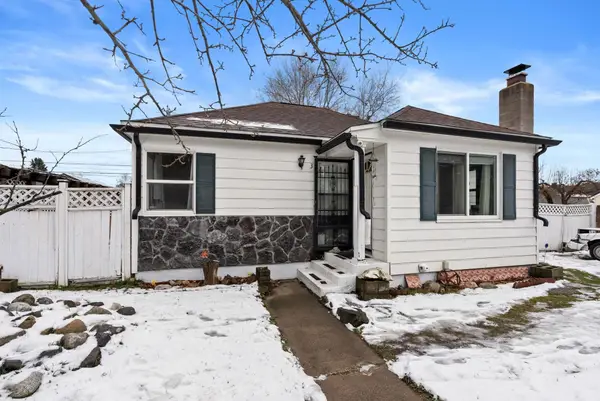 $330,000Active4 beds 2 baths1,510 sq. ft.
$330,000Active4 beds 2 baths1,510 sq. ft.302 E Hawthorne Rd, Spokane, WA 99218
MLS# 202610916Listed by: KELLER WILLIAMS SPOKANE - MAIN - New
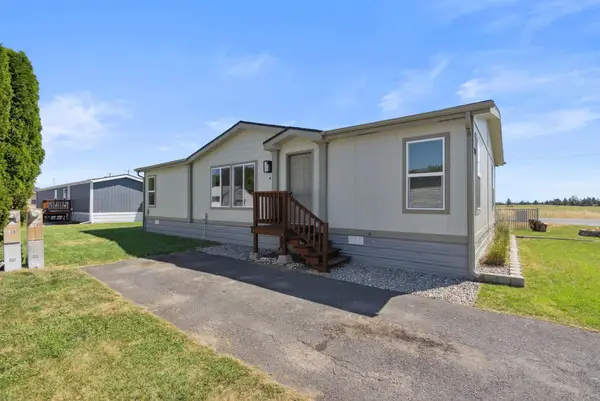 $109,900Active3 beds 2 baths1,296 sq. ft.
$109,900Active3 beds 2 baths1,296 sq. ft.2201 N Craig Rd, Spokane, WA 99224
MLS# 202610920Listed by: EXP REALTY, LLC - Open Sat, 10am to 5pmNew
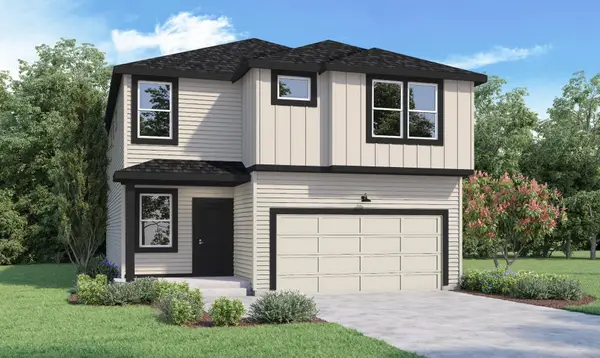 $537,995Active5 beds 3 baths2,770 sq. ft.
$537,995Active5 beds 3 baths2,770 sq. ft.3583 S Mccabe Ln, Spokane, WA 99206
MLS# 202610921Listed by: D.R. HORTON AMERICA'S BUILDER
