16510 N Brannon Ln, Spokane, WA 99208
Local realty services provided by:Better Homes and Gardens Real Estate Pacific Commons
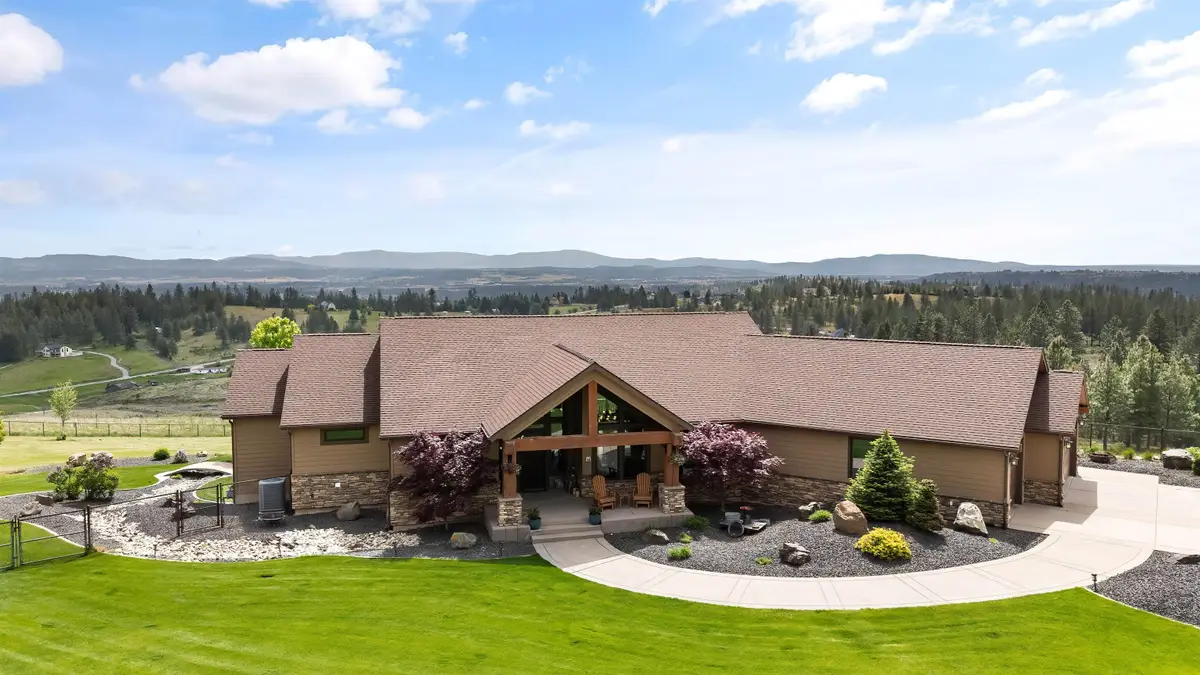
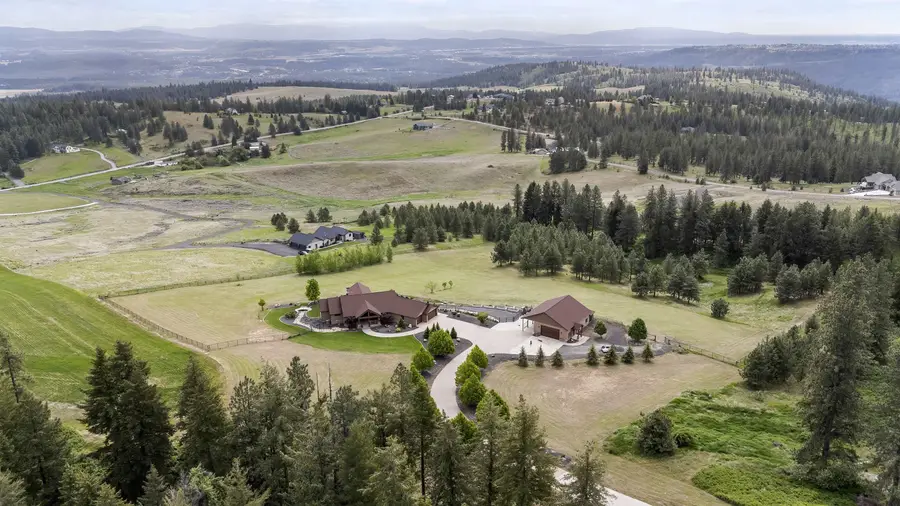
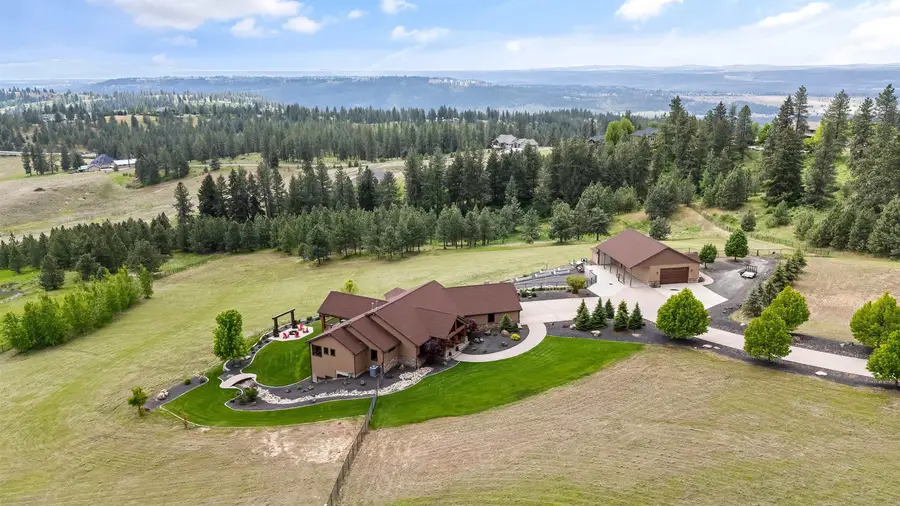
Listed by:dyer davis
Office:windermere north
MLS#:202517464
Source:WA_SAR
Price summary
- Price:$1,750,000
- Price per sq. ft.:$324.92
About this home
Nestled at the end of a private cul-de-sac on over 11 scenic acres in the exclusive gated community of Riverbluff Ranch resides this gorgeous custom Craftsman. Enjoy spectacular 180-degree views. An expansive, open floor plan with soaring vaulted ceilings. Radiant floor heating throughout the entire home and the 32'x50' shop. Gourmet chef's kitchen is generously appointed with quarter-sawn cabinetry, concrete counters with tumbled edges, oversized center island and Thermador stainless steel appliances including a gas range. The primary suite opens to the spacious deck and features a large walk-in closet and spa-like bath with a copper soaking tub and walk-in shower. The fully finished daylight walkout basement has a dog grooming room, sewing room, bonus room and much more. Imagine sitting by the in-ground fire pit and taking in the views for hours at a time. There are too many amenities here to list. 32GPM well. This is a truly exceptional property that will exceed your expectations.
Contact an agent
Home facts
- Year built:2014
- Listing Id #:202517464
- Added:83 day(s) ago
- Updated:August 19, 2025 at 11:00 AM
Rooms and interior
- Bedrooms:5
- Total bathrooms:5
- Full bathrooms:5
- Living area:5,386 sq. ft.
Heating and cooling
- Heating:Hot Water, Radiant Floor
Structure and exterior
- Year built:2014
- Building area:5,386 sq. ft.
- Lot area:11.15 Acres
Schools
- High school:Mead
- Middle school:Northwood
- Elementary school:Brentwood
Finances and disclosures
- Price:$1,750,000
- Price per sq. ft.:$324.92
- Tax amount:$10,251
New listings near 16510 N Brannon Ln
- New
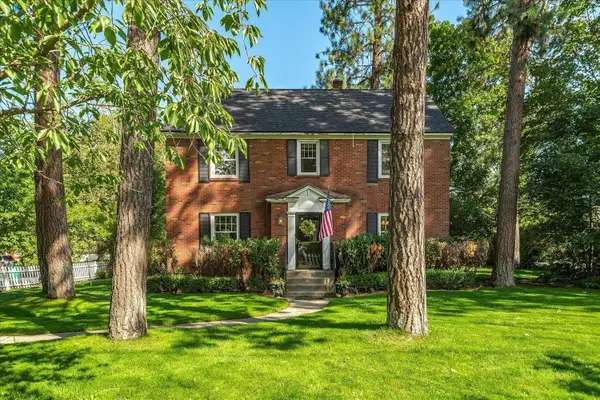 $765,000Active4 beds 4 baths2,853 sq. ft.
$765,000Active4 beds 4 baths2,853 sq. ft.2825 S Wall St, Spokane, WA 99203
MLS# 202522621Listed by: WINDERMERE MANITO, LLC - New
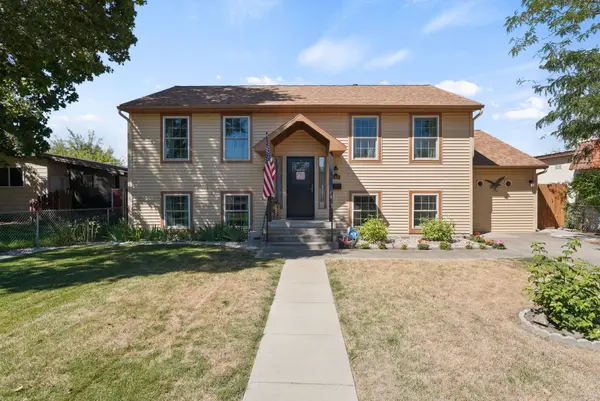 $375,000Active3 beds 2 baths2,170 sq. ft.
$375,000Active3 beds 2 baths2,170 sq. ft.2308 W Sinto Ave, Spokane, WA 99201
MLS# 202522617Listed by: AMPLIFY REAL ESTATE SERVICES - New
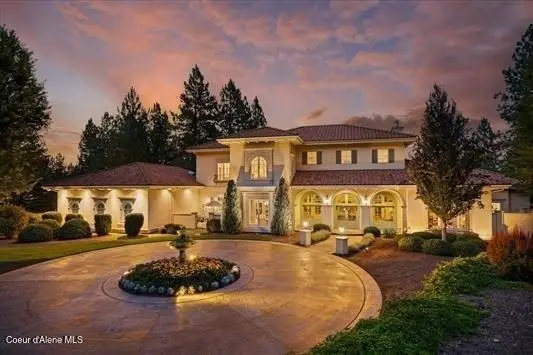 $3,500,000Active5 beds 7 baths8,188 sq. ft.
$3,500,000Active5 beds 7 baths8,188 sq. ft.13417 S Bluegrouse Ln, Spokane, WA 99224
MLS# 25-8555Listed by: COLDWELL BANKER TOMLINSON - New
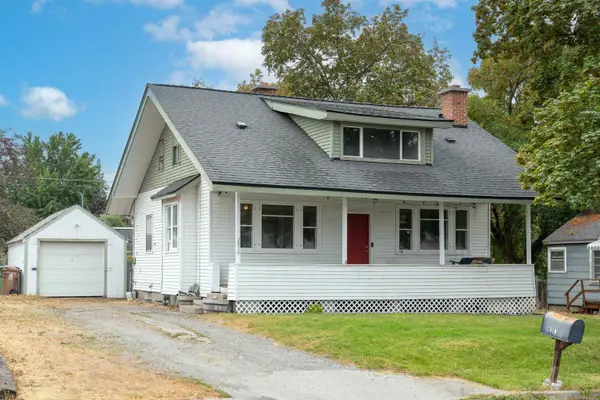 $385,000Active5 beds 2 baths2,266 sq. ft.
$385,000Active5 beds 2 baths2,266 sq. ft.2818 E 33rd Ave, Spokane, WA 99223
MLS# 202522614Listed by: WINDERMERE NORTH - New
 $299,000Active2 beds 1 baths1,121 sq. ft.
$299,000Active2 beds 1 baths1,121 sq. ft.1027 E Courtland Ave, Spokane, WA 99207
MLS# 202522611Listed by: GUENTHER MANAGEMENT - New
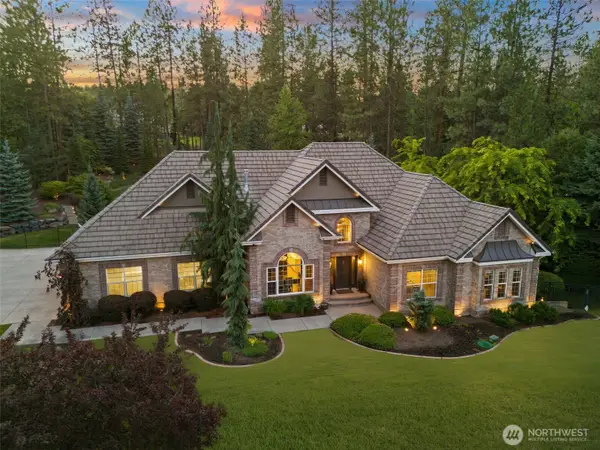 $1,440,000Active5 beds 4 baths4,996 sq. ft.
$1,440,000Active5 beds 4 baths4,996 sq. ft.1611 E Heritage Lane, Spokane, WA 99208
MLS# 2421311Listed by: PRIME REAL ESTATE GROUP - New
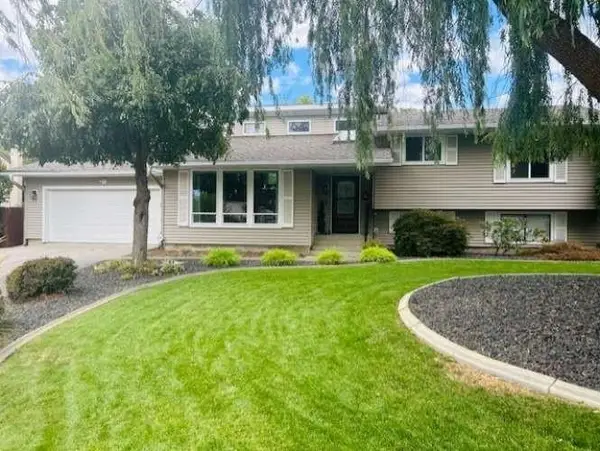 $564,900Active4 beds 4 baths2,564 sq. ft.
$564,900Active4 beds 4 baths2,564 sq. ft.2015 E 56th St, Spokane, WA 99223
MLS# 202522608Listed by: CONGRESS REALTY, INC. - New
 $550,000Active3 beds 3 baths2,716 sq. ft.
$550,000Active3 beds 3 baths2,716 sq. ft.3331 S Bernard St, Spokane, WA 99203
MLS# 202522601Listed by: COLDWELL BANKER TOMLINSON - New
 $483,000Active3 beds 2 baths1,878 sq. ft.
$483,000Active3 beds 2 baths1,878 sq. ft.8311 N Greenwood Ct, Spokane, WA 99208
MLS# 202522592Listed by: BEST CHOICE REALTY - New
 $218,450Active3 beds 1 baths1,239 sq. ft.
$218,450Active3 beds 1 baths1,239 sq. ft.1529 E Desmet, Spokane, WA 99202
MLS# 2422333Listed by: ONE REALTY
