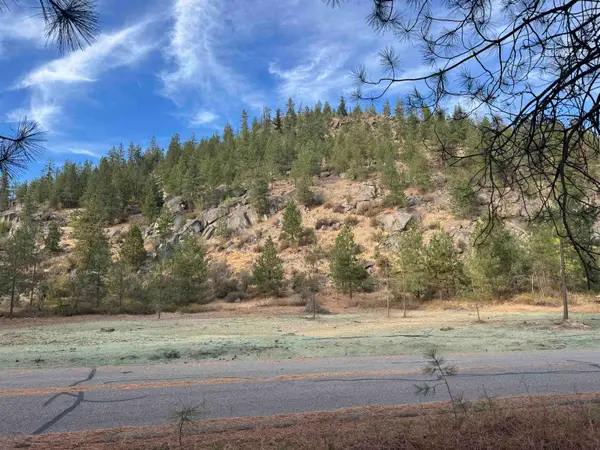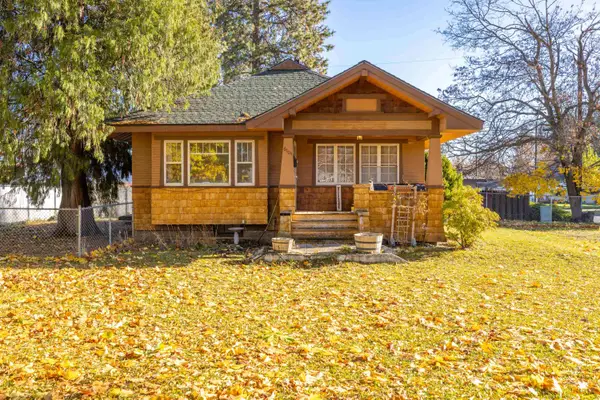1704 W York Ave, Spokane, WA 99205-3663
Local realty services provided by:Better Homes and Gardens Real Estate Pacific Commons
1704 W York Ave,Spokane, WA 99205-3663
$340,000
- 2 Beds
- 1 Baths
- 1,948 sq. ft.
- Single family
- Active
Listed by: caleb spencer, kristina carlson
Office: exp realty, llc. branch
MLS#:202518032
Source:WA_SAR
Price summary
- Price:$340,000
- Price per sq. ft.:$174.54
About this home
Welcome to your next chapter on York Ave, this Craftsman-style charmer sits in the heart of Spokane’s historic Garland District, where timeless character meets everyday comfort. Inside, hardwood floors, classic built-ins, and light-filled living spaces create a warm, welcoming vibe that instantly feels like home. The main level offers two spacious bedrooms, a full bath, and a thoughtfully updated kitchen with modern appliances and plenty of storage, ideal for both daily routines and weekend hosting. Downstairs, you’ll find versatile space for hobbies, a home office, or future expansion. Out back, a fully fenced yard is ready for summer evenings, gardening, or your next BBQ. The covered front porch adds to the curb appeal and makes the perfect spot for morning coffee or winding down in the evening. A detached one-car garage provides off-street parking and additional storage. Steps from shops and parks, this charming home offers comfort in a vibrant, walkable Spokane neighborhood.
Contact an agent
Home facts
- Year built:1923
- Listing ID #:202518032
- Added:158 day(s) ago
- Updated:November 10, 2025 at 06:02 PM
Rooms and interior
- Bedrooms:2
- Total bathrooms:1
- Full bathrooms:1
- Living area:1,948 sq. ft.
Heating and cooling
- Heating:Electric
Structure and exterior
- Year built:1923
- Building area:1,948 sq. ft.
- Lot area:0.14 Acres
Schools
- High school:North Central
- Middle school:Glover
- Elementary school:Audobon
Finances and disclosures
- Price:$340,000
- Price per sq. ft.:$174.54
- Tax amount:$2,988
New listings near 1704 W York Ave
- New
 $370,000Active4 beds 2 baths1,536 sq. ft.
$370,000Active4 beds 2 baths1,536 sq. ft.2927 E Marshall Ave Ave, Spokane, WA 99207
MLS# 202526608Listed by: REAL BROKER LLC - New
 $299,999Active3 beds 1 baths1,910 sq. ft.
$299,999Active3 beds 1 baths1,910 sq. ft.1423 E Lacrosse Ave, Spokane, WA 99207
MLS# 202526599Listed by: AMPLIFY REAL ESTATE SERVICES - New
 $349,000Active30 Acres
$349,000Active30 Acres13604 N River Bluff Ln, Spokane, WA 99208
MLS# 202526594Listed by: KESTELL COMPANY - New
 $469,000Active3 beds 2 baths
$469,000Active3 beds 2 baths2719 W Heath Ave, Spokane, WA 99208
MLS# 202526592Listed by: BEST CHOICE REALTY - New
 $285,000Active3 beds 2 baths1,361 sq. ft.
$285,000Active3 beds 2 baths1,361 sq. ft.553 E Olympic Ave, Spokane, WA 99207
MLS# 202526593Listed by: PROFESSIONAL REALTY SERVICES - New
 $509,950Active3 beds 2 baths1,836 sq. ft.
$509,950Active3 beds 2 baths1,836 sq. ft.7607 N Lindeke St, Spokane, WA 99208
MLS# 202526589Listed by: PLESE REALTY LLC - New
 $270,000Active3 beds 1 baths2,000 sq. ft.
$270,000Active3 beds 1 baths2,000 sq. ft.2417 W Dalton Ave, Spokane, WA 99205
MLS# 202526587Listed by: KELLER WILLIAMS SPOKANE - MAIN - New
 $290,000Active3 beds 1 baths2,068 sq. ft.
$290,000Active3 beds 1 baths2,068 sq. ft.6104 N Stevens St, Spokane, WA 99205
MLS# 202526583Listed by: REALTY ONE GROUP ECLIPSE - New
 $275,000Active3 beds 1 baths
$275,000Active3 beds 1 baths1103 E Longfellow Ave, Spokane, WA 99207
MLS# 202526579Listed by: PROFESSIONAL REALTY SERVICES - New
 $590,000Active5 beds 3 baths3,009 sq. ft.
$590,000Active5 beds 3 baths3,009 sq. ft.2905 S Custer Ln, Spokane, WA 99223
MLS# 202526570Listed by: WINDERMERE MANITO, LLC
