1712 W Toni Rae Dr, Spokane, WA 99218
Local realty services provided by:Better Homes and Gardens Real Estate Pacific Commons
1712 W Toni Rae Dr,Spokane, WA 99218
$675,000
- 5 Beds
- 3 Baths
- 3,644 sq. ft.
- Single family
- Pending
Listed by: desiree renshaw
Office: exp realty, llc.
MLS#:202526714
Source:WA_SAR
Price summary
- Price:$675,000
- Price per sq. ft.:$185.24
About this home
Better than new construction with custom finishes, upgraded features, and no HOA. This 2023 home on Spokane's Five Mile Prairie offers 5 beds, 2.5 baths, and standout quality throughout. Soaring 18' ceilings and a gas fireplace anchor the great room, while the chef's kitchen features quartz counters, a large island, and a huge walk-in pantry. The main-floor primary suite features a rain shower, a soaking tub, and an oversized closet. The daylight basement offers 9' ceilings, 3 bedrooms, a full bath, and a bright family room that opens to the fenced backyard. Enjoy mountain views and wildlife from the covered deck. Fully landscaped with irrigation, new blinds throughout, a 2-car garage, EV charger, and an additional large garage bay with a 10' door—complete with LED heater—ideal for storage, gym, or workspace.
Contact an agent
Home facts
- Year built:2023
- Listing ID #:202526714
- Added:104 day(s) ago
- Updated:February 25, 2026 at 01:11 AM
Rooms and interior
- Bedrooms:5
- Total bathrooms:3
- Full bathrooms:3
- Living area:3,644 sq. ft.
Structure and exterior
- Year built:2023
- Building area:3,644 sq. ft.
- Lot area:0.19 Acres
Schools
- High school:Mead
- Middle school:Highland
- Elementary school:Evergreen
Finances and disclosures
- Price:$675,000
- Price per sq. ft.:$185.24
New listings near 1712 W Toni Rae Dr
- New
 $525,000Active1 beds 2 baths1,335 sq. ft.
$525,000Active1 beds 2 baths1,335 sq. ft.700 W 7th Ave #806, Spokane, WA 99204
MLS# 202612536Listed by: COLDWELL BANKER TOMLINSON 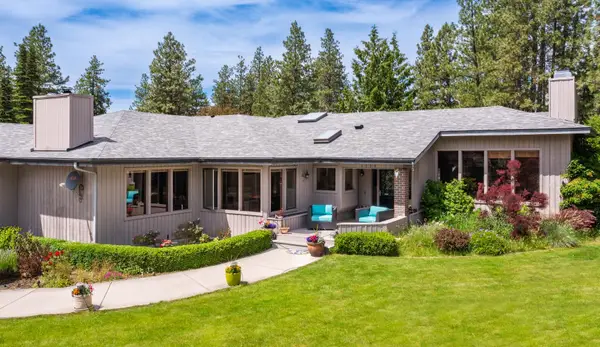 $810,000Pending3 beds 2 baths2,856 sq. ft.
$810,000Pending3 beds 2 baths2,856 sq. ft.1225 E Estates Rd, Spokane, WA 99224
MLS# 202612529Listed by: WINDERMERE MANITO, LLC- New
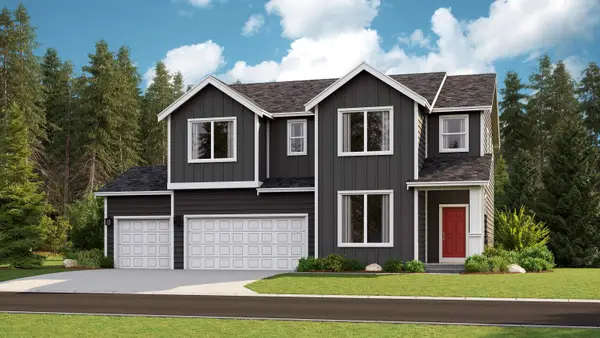 $629,950Active4 beds 3 baths2,705 sq. ft.
$629,950Active4 beds 3 baths2,705 sq. ft.10525 N Beaverhead Rd, Spokane, WA 99208
MLS# 202612524Listed by: LENNAR NORTHWEST, LLC - New
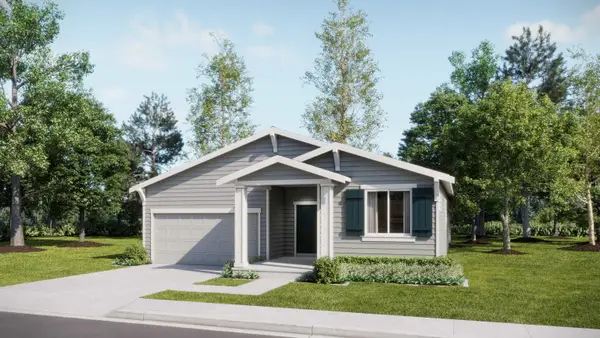 $474,950Active3 beds 2 baths1,957 sq. ft.
$474,950Active3 beds 2 baths1,957 sq. ft.10526 N Beaverhead Rd, Spokane, WA 99208
MLS# 202612523Listed by: LENNAR NORTHWEST, LLC - New
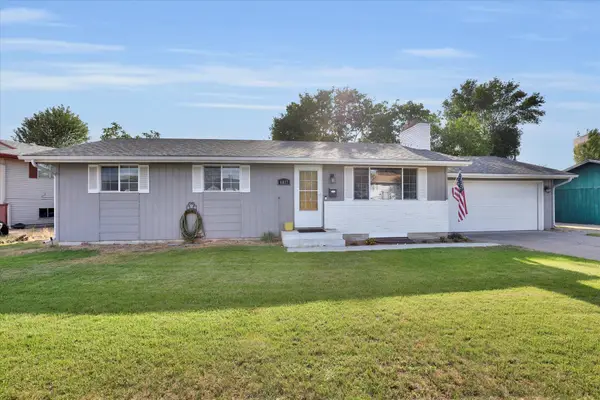 $399,900Active5 beds 2 baths2,316 sq. ft.
$399,900Active5 beds 2 baths2,316 sq. ft.6817 N Standard St, Spokane, WA 99208
MLS# 202612518Listed by: SOURCE REAL ESTATE - New
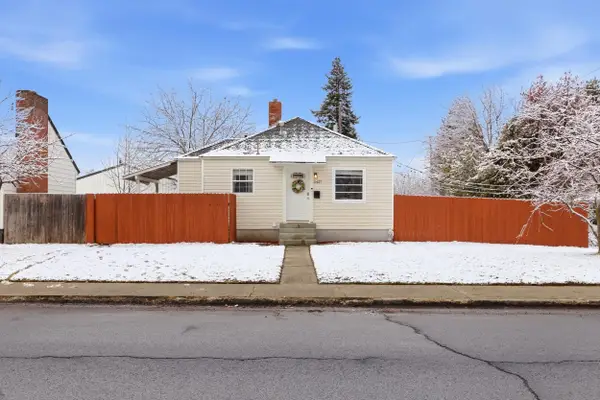 $343,900Active4 beds 1 baths1,224 sq. ft.
$343,900Active4 beds 1 baths1,224 sq. ft.5427 N Whitehouse, Spokane, WA 99205
MLS# 202612510Listed by: BERKSHIRE HATHAWAY JACKLIN - New
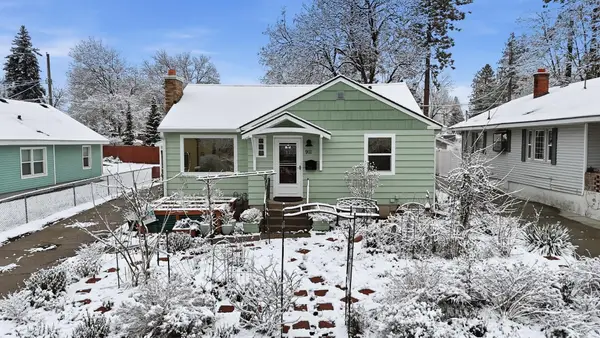 $390,000Active3 beds 2 baths1,676 sq. ft.
$390,000Active3 beds 2 baths1,676 sq. ft.911 E 33rd Ave, Spokane, WA 99203
MLS# 202612500Listed by: REAL BROKER LLC - Open Sun, 1 to 3pmNew
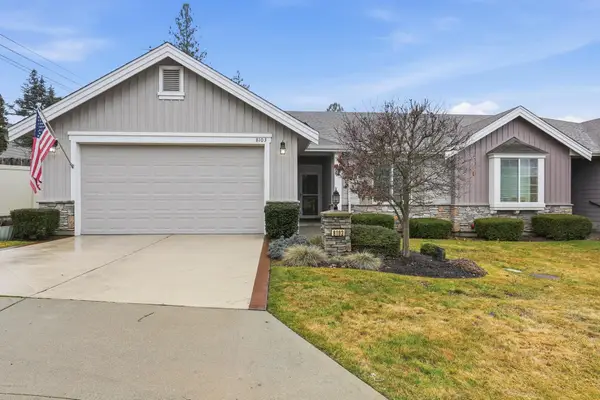 $470,500Active3 beds 3 baths3,102 sq. ft.
$470,500Active3 beds 3 baths3,102 sq. ft.8103 N Calispel Ct, Spokane, WA 99208
MLS# 202612501Listed by: REALTY ONE GROUP ECLIPSE - Open Sun, 12 to 2pmNew
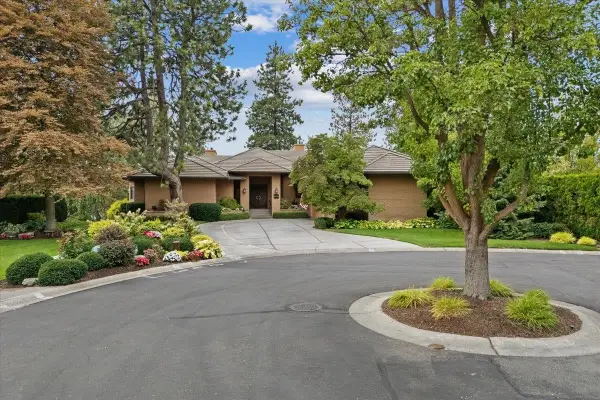 $1,695,000Active3 beds 6 baths6,881 sq. ft.
$1,695,000Active3 beds 6 baths6,881 sq. ft.5436 S Quail Ridge Cir, Spokane, WA 99223
MLS# 202612502Listed by: COLDWELL BANKER TOMLINSON - New
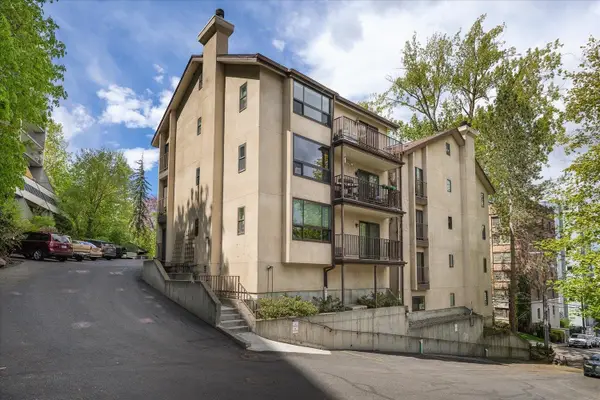 $175,000Active2 beds 2 baths1,024 sq. ft.
$175,000Active2 beds 2 baths1,024 sq. ft.707 W 6th St #14, Spokane, WA 99204
MLS# 202612494Listed by: PRIME REAL ESTATE GROUP

