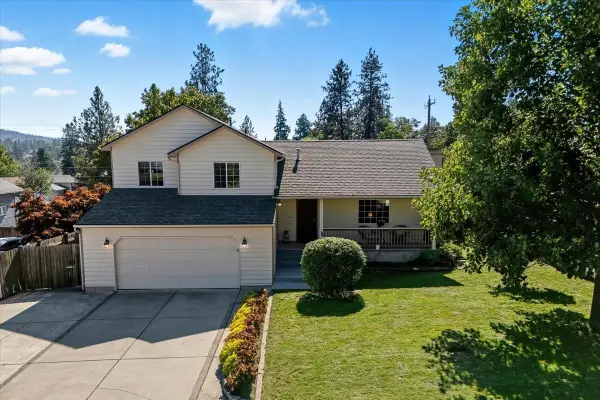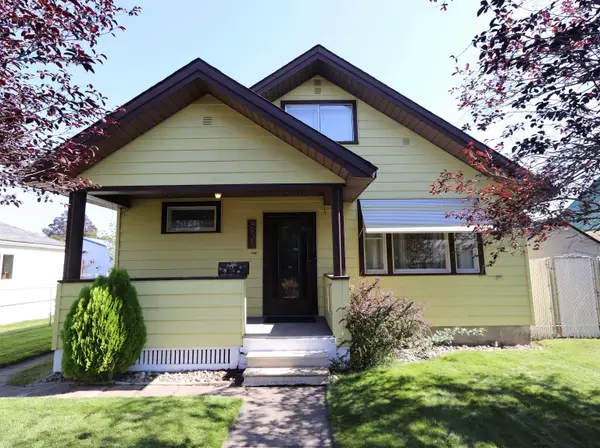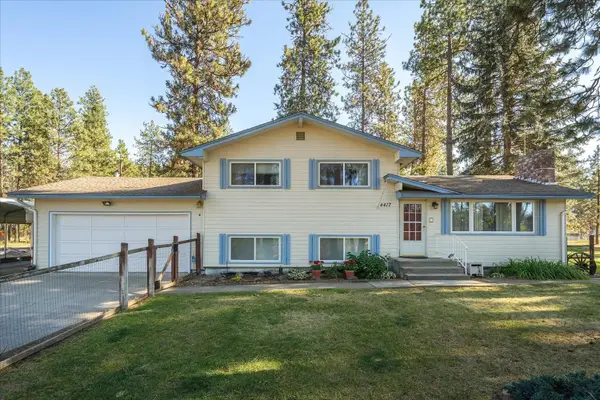1716 N Pettet Dr #Apt 2, Spokane, WA 99205
Local realty services provided by:Better Homes and Gardens Real Estate Pacific Commons
Listed by:cindi miraglia
Office:john l scott, inc.
MLS#:202519030
Source:WA_SAR
Price summary
- Price:$215,000
- Price per sq. ft.:$199.07
About this home
Bright open floor plan in this 2-bedroom, 1 bath first floor condo. Large primary bedroom with direct access to the main updated bathroom with gleaming subway tile. Nice dining space and ample cabinets in kitchen. All appliances stay including stacked washer and dryer, dishwasher, refrigerator, microwave, & range. Slider to fenced patio area. Easy access to Centennial Trail, Spokane River views, West Central Community Center, Cannon Park and Pool. Minutes to Kendall Yards restaurants, sports arenas, entertainment, downtown Spokane, and I90. One carport space and ample extra off-street parking. HOA fee of $175 monthly covers water, sewer, garbage, property maintenance, and management. Sunflower Bank offering 1% lender credit with new VA or Conv loans! Pick up a flyer for more information at showing. ASSUMABLE LOAN balance of approximately $183k at 2.75% makes this a very affordable home! New roof installed June 2025! Motivated seller, move in ready for new owner.
Contact an agent
Home facts
- Year built:1970
- Listing ID #:202519030
- Added:97 day(s) ago
- Updated:September 25, 2025 at 12:53 PM
Rooms and interior
- Bedrooms:2
- Total bathrooms:1
- Full bathrooms:1
- Living area:1,080 sq. ft.
Heating and cooling
- Heating:Electric
Structure and exterior
- Roof:Flat, Tar/Gravel
- Year built:1970
- Building area:1,080 sq. ft.
- Lot area:0.02 Acres
Finances and disclosures
- Price:$215,000
- Price per sq. ft.:$199.07
- Tax amount:$2,130
New listings near 1716 N Pettet Dr #Apt 2
- Open Fri, 12 to 3pmNew
 $299,000Active2 beds 1 baths1,440 sq. ft.
$299,000Active2 beds 1 baths1,440 sq. ft.2516 E Casper Dr #2514, Spokane, WA 99223
MLS# 202524569Listed by: RE/MAX CITIBROKERS - New
 $300,000Active4 beds 3 baths2,643 sq. ft.
$300,000Active4 beds 3 baths2,643 sq. ft.1003 E Indiana Ave, Spokane, WA 99207
MLS# 202524571Listed by: AMPLIFY REAL ESTATE SERVICES - Open Fri, 12 to 3pmNew
 $299,000Active2 beds 1 baths1,440 sq. ft.
$299,000Active2 beds 1 baths1,440 sq. ft.2514 E Casper Dr #2516, Spokane, WA 99223
MLS# 202524552Listed by: RE/MAX CITIBROKERS - Open Sat, 10am to 12pmNew
 $425,000Active3 beds 3 baths1,830 sq. ft.
$425,000Active3 beds 3 baths1,830 sq. ft.3316 E 35th Ave, Spokane, WA 99223
MLS# 202524554Listed by: WINDERMERE LIBERTY LAKE - New
 $299,500Active3 beds 1 baths1,437 sq. ft.
$299,500Active3 beds 1 baths1,437 sq. ft.4928 N Stevens St, Spokane, WA 99205
MLS# 202524557Listed by: LIVE REAL ESTATE, LLC - New
 $175,000Active1 beds 1 baths639 sq. ft.
$175,000Active1 beds 1 baths639 sq. ft.852 N Summit Blvd #202, Spokane, WA 99201-1577
MLS# 202524559Listed by: EXP REALTY, LLC BRANCH - Open Fri, 4 to 6pmNew
 $485,000Active4 beds 2 baths1,786 sq. ft.
$485,000Active4 beds 2 baths1,786 sq. ft.4417 W South Oval Rd, Spokane, WA 99224
MLS# 202524538Listed by: JOHN L SCOTT, INC. - Open Sat, 12 to 3pmNew
 $685,000Active4 beds 3 baths2,980 sq. ft.
$685,000Active4 beds 3 baths2,980 sq. ft.3006 E 62nd Ave, Spokane, WA 99223
MLS# 202524539Listed by: JOHN L SCOTT, INC. - New
 $459,000Active3 beds 2 baths1,620 sq. ft.
$459,000Active3 beds 2 baths1,620 sq. ft.7615 S Grove Rd, Spokane, WA 99224
MLS# 202524541Listed by: AVALON 24 REAL ESTATE - New
 $399,000Active4 beds 2 baths1,855 sq. ft.
$399,000Active4 beds 2 baths1,855 sq. ft.534 E Regina Ave, Spokane, WA 99218
MLS# 202524543Listed by: REAL BROKER LLC
