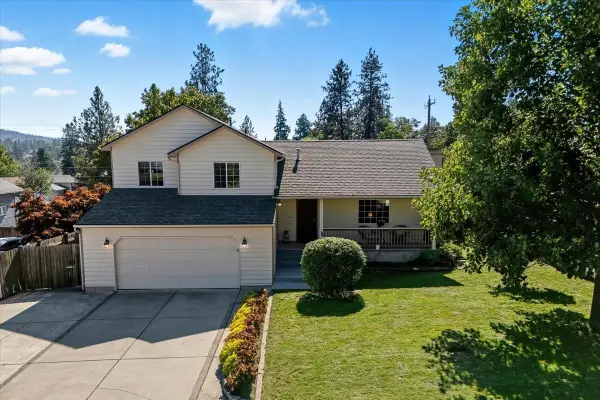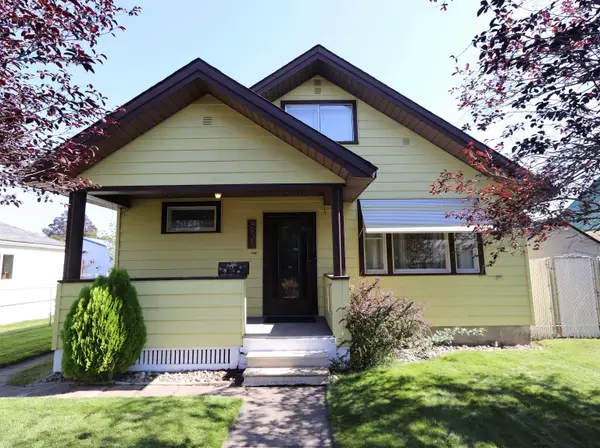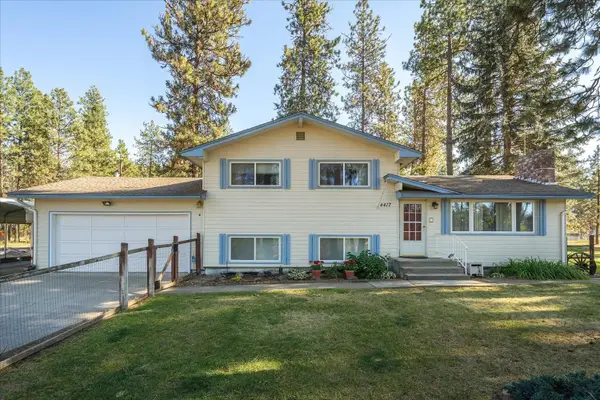1747 N West Point Rd, Spokane, WA 99201
Local realty services provided by:Better Homes and Gardens Real Estate Pacific Commons
Listed by:suzy dix
Office:windermere manito, llc.
MLS#:202522527
Source:WA_SAR
Price summary
- Price:$1,750,000
- Price per sq. ft.:$547.56
About this home
Spokane River! Riverfront—1.7 Acres, Fly Fish! Mesmerizing Sunset Views. This is Amazing—3 Minutes to Downtown Spokane—Historic Neighborhood BUT This is a 2023 Built Architectural Designed Modern Custom Home. High-End Finishes, Open Floor Plan-8’ Sliders Open 7’ Brings the Outside In… Floor to Ceiling Stone Gas Fireplaces--Beamed Tall Ceilings. All Floors are Heated. Chef’s Kitchen Induction Cooktop with Quartzite Massive Island (Piece of Art!). Cool Snazzy Lighting. Butler’s Pantry—Sink & Counterspace! Office-Again the View! 2nd Bedroom on Main Floor—Flex Space…T.V. Room—2nd Office, Gym. Primary Up—It’s a WOW Factor. Private Views, Exit to Covered Deck with Hot Tub—Enjoy the Skies. Massive Closet (Bigger Than Most Bedrooms—3 Sided Racks & Central Island). AND THE ADU—Totally Separate (Legal to Rent)—Its Own 2 Car Garage. Yard Entirely Fenced. Elegant Dog Fencing with Electric Gate. Property Fronts on Centennial Trail. 40 Mile Path (Paved). Total 5 Car Garage Parking. Solar!! NET ZERO ELECTRIC.
Contact an agent
Home facts
- Year built:2023
- Listing ID #:202522527
- Added:118 day(s) ago
- Updated:September 25, 2025 at 06:53 PM
Rooms and interior
- Bedrooms:3
- Total bathrooms:2
- Full bathrooms:2
- Living area:3,196 sq. ft.
Heating and cooling
- Heating:Electric, Heat Pump, Hot Water, Radiant Floor, Solar, Zoned
Structure and exterior
- Roof:Metal
- Year built:2023
- Building area:3,196 sq. ft.
- Lot area:1.71 Acres
Schools
- High school:North Central
- Middle school:Glover
- Elementary school:Audubon
Finances and disclosures
- Price:$1,750,000
- Price per sq. ft.:$547.56
New listings near 1747 N West Point Rd
- Open Fri, 12 to 3pmNew
 $299,000Active2 beds 1 baths1,440 sq. ft.
$299,000Active2 beds 1 baths1,440 sq. ft.2516 E Casper Dr #2514, Spokane, WA 99223
MLS# 202524569Listed by: RE/MAX CITIBROKERS - New
 $300,000Active4 beds 3 baths2,643 sq. ft.
$300,000Active4 beds 3 baths2,643 sq. ft.1003 E Indiana Ave, Spokane, WA 99207
MLS# 202524571Listed by: AMPLIFY REAL ESTATE SERVICES - Open Fri, 12 to 3pmNew
 $299,000Active2 beds 1 baths1,440 sq. ft.
$299,000Active2 beds 1 baths1,440 sq. ft.2514 E Casper Dr #2516, Spokane, WA 99223
MLS# 202524552Listed by: RE/MAX CITIBROKERS - Open Sat, 10am to 12pmNew
 $425,000Active3 beds 3 baths1,830 sq. ft.
$425,000Active3 beds 3 baths1,830 sq. ft.3316 E 35th Ave, Spokane, WA 99223
MLS# 202524554Listed by: WINDERMERE LIBERTY LAKE - New
 $299,500Active3 beds 1 baths1,437 sq. ft.
$299,500Active3 beds 1 baths1,437 sq. ft.4928 N Stevens St, Spokane, WA 99205
MLS# 202524557Listed by: LIVE REAL ESTATE, LLC - New
 $175,000Active1 beds 1 baths639 sq. ft.
$175,000Active1 beds 1 baths639 sq. ft.852 N Summit Blvd #202, Spokane, WA 99201-1577
MLS# 202524559Listed by: EXP REALTY, LLC BRANCH - Open Fri, 4 to 6pmNew
 $485,000Active4 beds 2 baths1,786 sq. ft.
$485,000Active4 beds 2 baths1,786 sq. ft.4417 W South Oval Rd, Spokane, WA 99224
MLS# 202524538Listed by: JOHN L SCOTT, INC. - Open Sat, 12 to 3pmNew
 $685,000Active4 beds 3 baths2,980 sq. ft.
$685,000Active4 beds 3 baths2,980 sq. ft.3006 E 62nd Ave, Spokane, WA 99223
MLS# 202524539Listed by: JOHN L SCOTT, INC. - New
 $459,000Active3 beds 2 baths1,620 sq. ft.
$459,000Active3 beds 2 baths1,620 sq. ft.7615 S Grove Rd, Spokane, WA 99224
MLS# 202524541Listed by: AVALON 24 REAL ESTATE - New
 $399,000Active4 beds 2 baths1,855 sq. ft.
$399,000Active4 beds 2 baths1,855 sq. ft.534 E Regina Ave, Spokane, WA 99218
MLS# 202524543Listed by: REAL BROKER LLC
