17602 S Lois Dr, Spokane, WA 99004
Local realty services provided by:Better Homes and Gardens Real Estate Pacific Commons
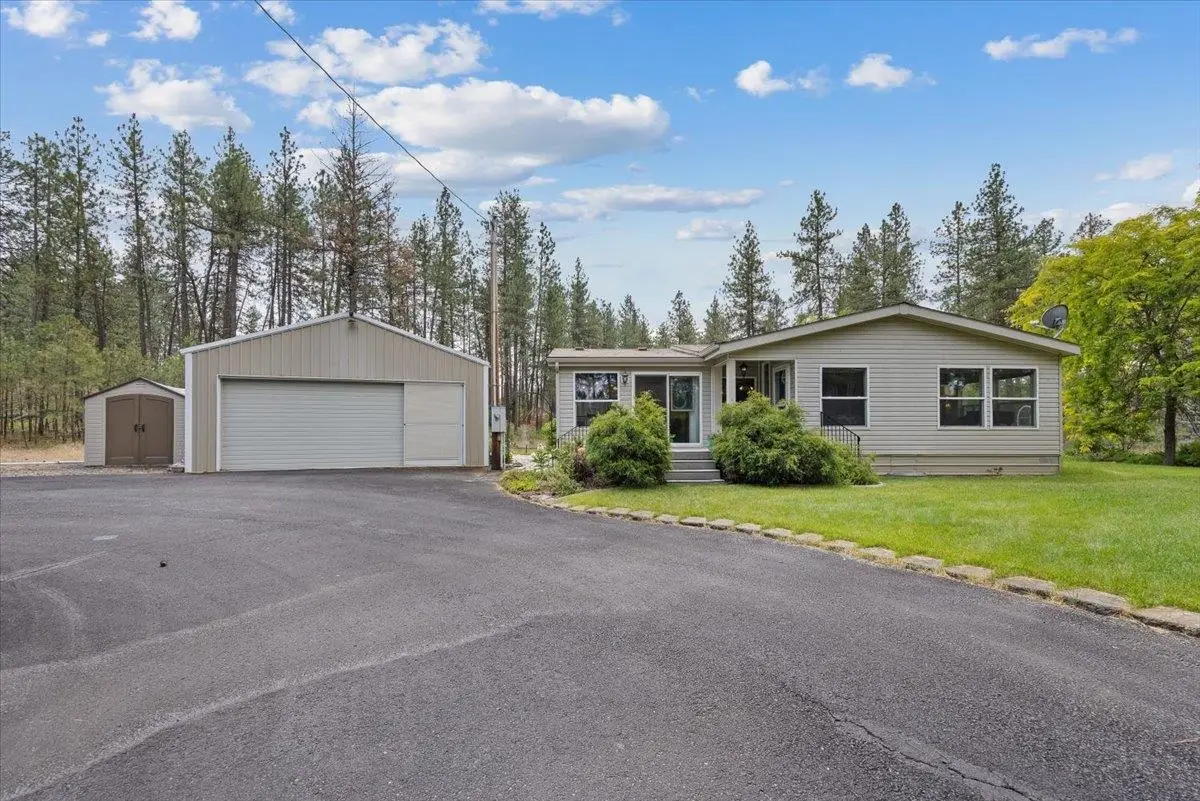
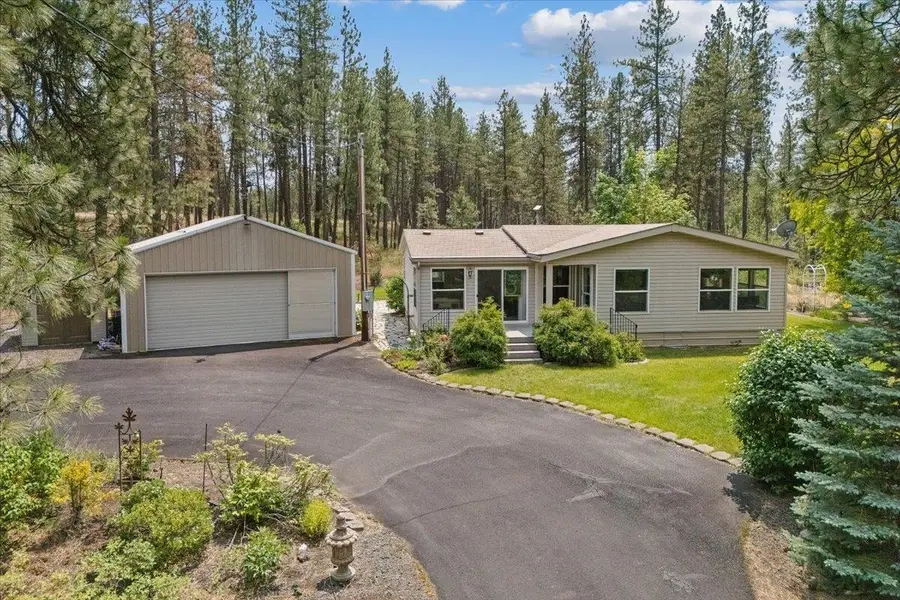
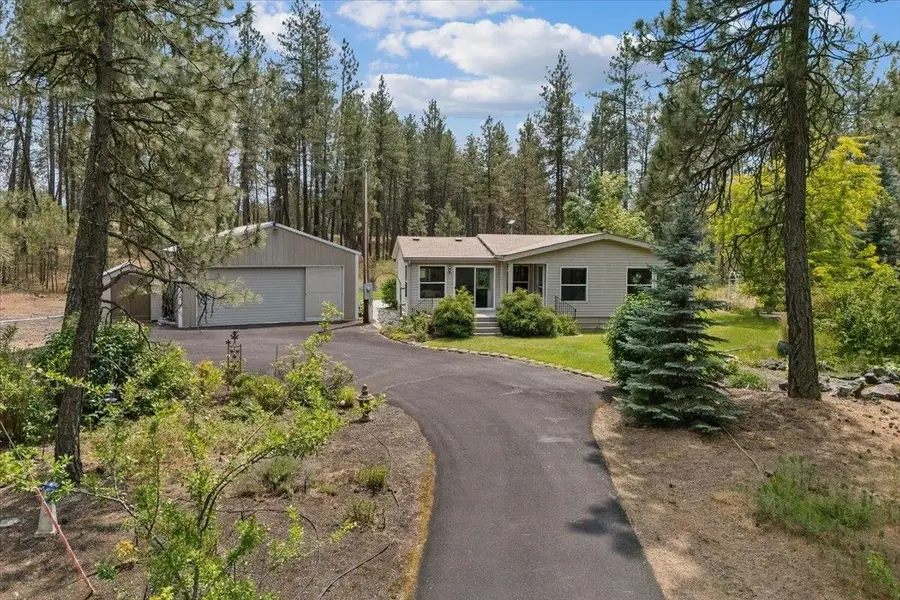
Listed by:stephanie peterson
Office:windermere city group
MLS#:202520183
Source:WA_SAR
Price summary
- Price:$500,000
- Price per sq. ft.:$257.6
About this home
Secluded & beautifully landscaped acreage w/ circular asphalt driveway, tranquil waterfall pond, & abundant wildlife including moose. Outdoor living spaces include decks, patios, pergola, SunSetter remote awning, fenced veggie garden, arbor, greenhouse, & cement curb edging. Turn-key home features massive updated kitchen with quartz counters, custom cabinets, island, walk-in pantry. Spacious primary suite offers French doors to private deck and a luxurious bath with large walk-in shower. Interior updates include newer flooring,updated windows, & A/C. Oversized 720 SqFt shop, storage shed, & multiple areas for entertaining & relaxing. Major recent upgrades include a brand-new architectural roof (July 2025), 17+ GPM well w/ excellent test results (June 2025), & septic system inspected & pumped (June 2025). Great internet service through Starlink! A private oasis offering comfort, function, and natural beauty—perfect for entertaining or enjoying peaceful, country living. Contact your realtor today for a tour!
Contact an agent
Home facts
- Year built:2000
- Listing Id #:202520183
- Added:36 day(s) ago
- Updated:August 12, 2025 at 08:01 AM
Rooms and interior
- Bedrooms:3
- Total bathrooms:2
- Full bathrooms:2
- Living area:1,941 sq. ft.
Heating and cooling
- Heating:Electric, Heat Pump
Structure and exterior
- Year built:2000
- Building area:1,941 sq. ft.
- Lot area:6.5 Acres
Schools
- High school:Cheney
- Middle school:Cheney
- Elementary school:Salnave
Finances and disclosures
- Price:$500,000
- Price per sq. ft.:$257.6
- Tax amount:$3,808
New listings near 17602 S Lois Dr
- New
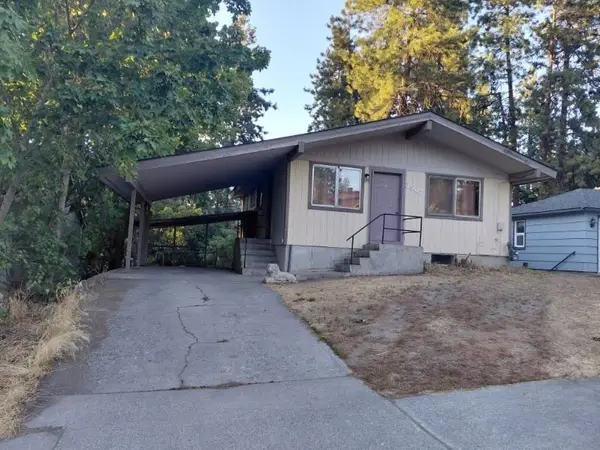 $315,000Active4 beds 2 baths1,584 sq. ft.
$315,000Active4 beds 2 baths1,584 sq. ft.3907 E 8th Ave, Spokane, WA 99202
MLS# 202522431Listed by: REAL BROKER LLC - Open Sat, 10am to 12pmNew
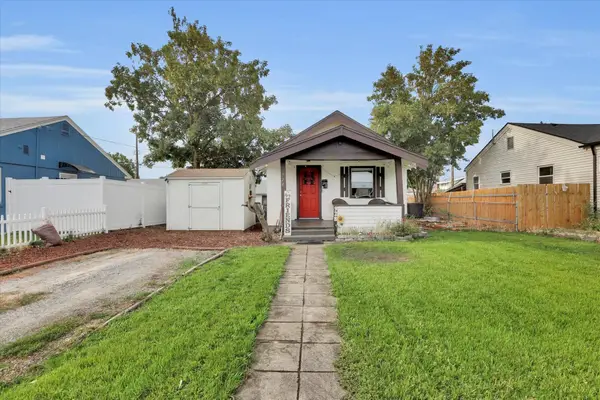 $240,000Active2 beds 1 baths732 sq. ft.
$240,000Active2 beds 1 baths732 sq. ft.928 E Montgomery Ave, Spokane, WA 99207
MLS# 202522433Listed by: REALTY ONE GROUP ECLIPSE - New
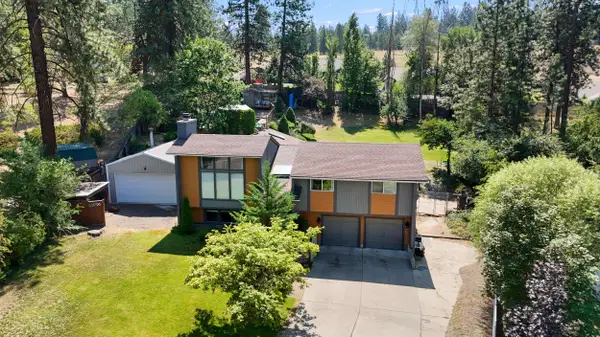 $534,999Active4 beds 3 baths2,274 sq. ft.
$534,999Active4 beds 3 baths2,274 sq. ft.416 E Carriage Ct, Spokane, WA 99218
MLS# 202522422Listed by: KELLY RIGHT REAL ESTATE OF SPOKANE - Open Sun, 11am to 2pmNew
 $365,000Active4 beds 2 baths
$365,000Active4 beds 2 baths1409 E Gordon Ave, Spokane, WA 99207
MLS# 202522425Listed by: HOME SALES SPOKANE - Open Sat, 10am to 12pmNew
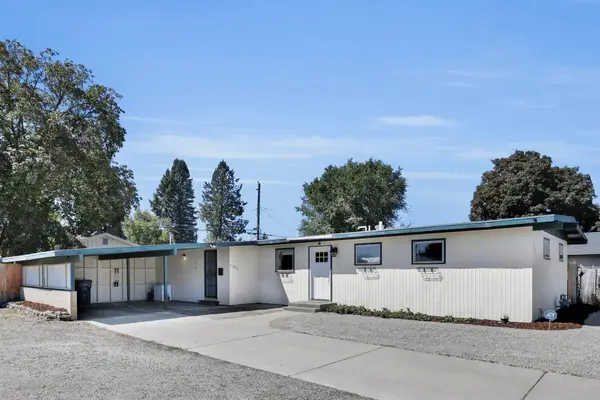 $324,999Active3 beds 2 baths1,176 sq. ft.
$324,999Active3 beds 2 baths1,176 sq. ft.7203 N Standard St, Spokane, WA 99208
MLS# 202522426Listed by: KELLER WILLIAMS SPOKANE - MAIN - New
 $285,000Active2 beds 2 baths1,150 sq. ft.
$285,000Active2 beds 2 baths1,150 sq. ft.4914 E Commerce Ave, Spokane, WA 99212
MLS# 202522427Listed by: AMPLIFY REAL ESTATE SERVICES - New
 $375,000Active3 beds 2 baths1,404 sq. ft.
$375,000Active3 beds 2 baths1,404 sq. ft.6909 E 8th Ave, Spokane, WA 99212
MLS# 202522429Listed by: WINDERMERE LIBERTY LAKE - New
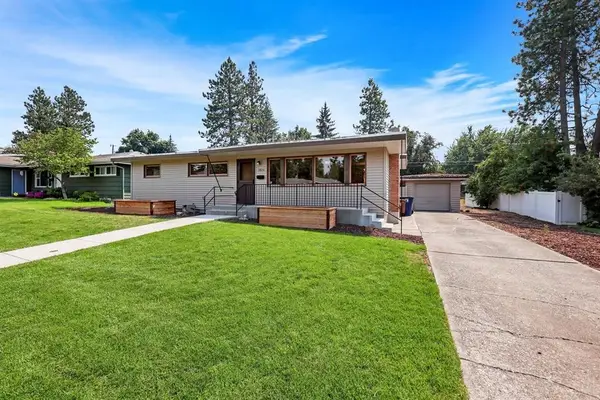 $445,000Active4 beds 2 baths2,392 sq. ft.
$445,000Active4 beds 2 baths2,392 sq. ft.1826 39th Ave, Spokane, WA 99203
MLS# 202522411Listed by: PRIME REAL ESTATE GROUP - Open Sat, 2 to 4pmNew
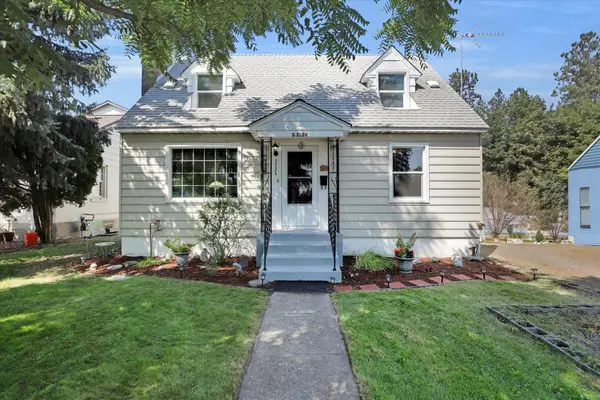 $419,500Active3 beds 2 baths
$419,500Active3 beds 2 baths3524 S Division St, Spokane, WA 99203
MLS# 202522412Listed by: FIRST LOOK REAL ESTATE - New
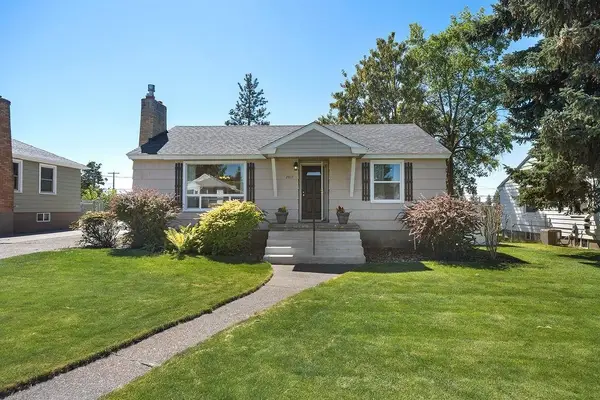 $349,900Active3 beds 2 baths1,970 sq. ft.
$349,900Active3 beds 2 baths1,970 sq. ft.2617 W Heroy Ave, Spokane, WA 99205
MLS# 202522413Listed by: EXP REALTY 4 DEGREES
