1805 S Kahuna Dr, Spokane, WA 99223
Local realty services provided by:Better Homes and Gardens Real Estate Pacific Commons
1805 S Kahuna Dr,Spokane, WA 99223
$620,000
- 5 Beds
- 5 Baths
- 4,454 sq. ft.
- Single family
- Active
Upcoming open houses
- Sat, Sep 2002:00 pm - 04:00 pm
- Sun, Sep 2111:00 am - 01:00 pm
Listed by:lee ferrari
Office:redfin
MLS#:202524366
Source:WA_SAR
Price summary
- Price:$620,000
- Price per sq. ft.:$139.2
About this home
You’ll love this oversized half-acre lot on a quiet cul-de-sac—offering rare privacy and central convenience with easy access to I-90, downtown, Spokane Valley, and shopping. This spacious, well-maintained home features solid wood doors, 3 gas fireplaces, recessed lighting (some automatic), and abundant natural light. Enjoy a functional layout with a main floor family room, formal living/dining, kitchen nook, and main floor laundry. The upstairs primary suite includes a cozy lofted sitting area. The lower level offers non-egress bedrooms with great storage and flexibility. Thoughtful upgrades include a Google Nest thermostat, water-efficient toilets, updated electrical with USB/USB-C outlets, HVAC improvements, and auto-lighting. The garage features loft storage with stair access. Outside, relax in a private backyard with 2 decks, a heated/powered chicken coop, and a full sprinkler system. A unique Spokane gem blending space, comfort, and location!
Contact an agent
Home facts
- Year built:1978
- Listing ID #:202524366
- Added:1 day(s) ago
- Updated:September 20, 2025 at 06:04 PM
Rooms and interior
- Bedrooms:5
- Total bathrooms:5
- Full bathrooms:5
- Living area:4,454 sq. ft.
Heating and cooling
- Heating:Baseboard, Electric
Structure and exterior
- Year built:1978
- Building area:4,454 sq. ft.
- Lot area:0.5 Acres
Schools
- High school:Ferris
- Middle school:Chase
- Elementary school:Lincoln
Finances and disclosures
- Price:$620,000
- Price per sq. ft.:$139.2
- Tax amount:$6,115
New listings near 1805 S Kahuna Dr
- New
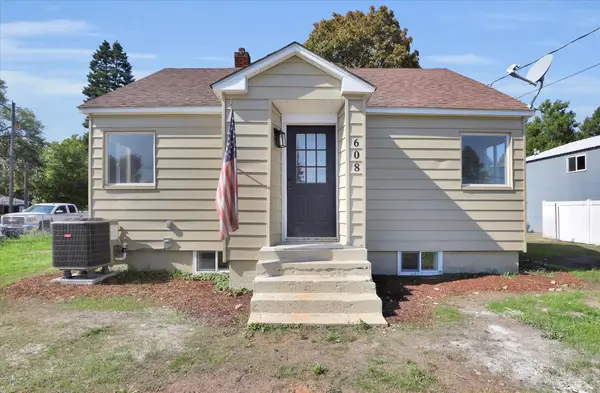 $385,000Active4 beds 2 baths1,408 sq. ft.
$385,000Active4 beds 2 baths1,408 sq. ft.608 S University Rd, Spokane, WA 99206
MLS# 202524367Listed by: REAL BROKER LLC - New
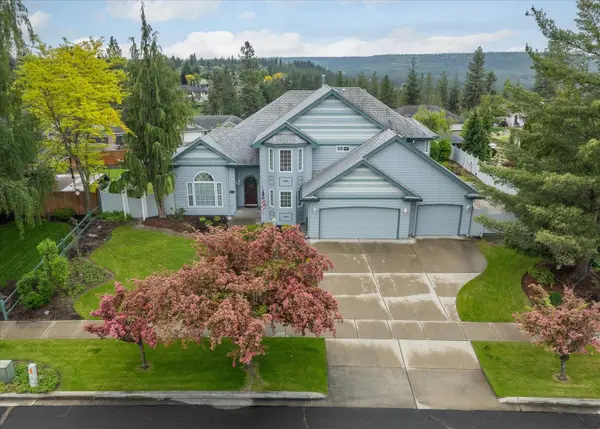 $720,000Active5 beds 4 baths4,424 sq. ft.
$720,000Active5 beds 4 baths4,424 sq. ft.6419 W Skagit Ave, Spokane, WA 99208
MLS# 202524364Listed by: KELLER WILLIAMS SPOKANE - MAIN - New
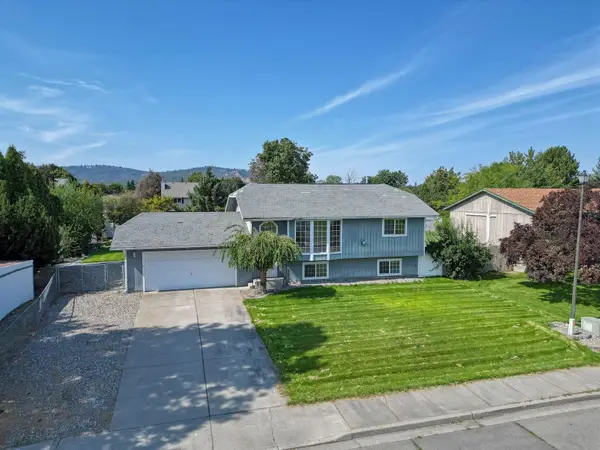 $389,900Active4 beds 2 baths1,940 sq. ft.
$389,900Active4 beds 2 baths1,940 sq. ft.3514 S. Pines Rd. Rd, Spokane, WA 99206
MLS# 202524363Listed by: RE/MAX OF SPOKANE - New
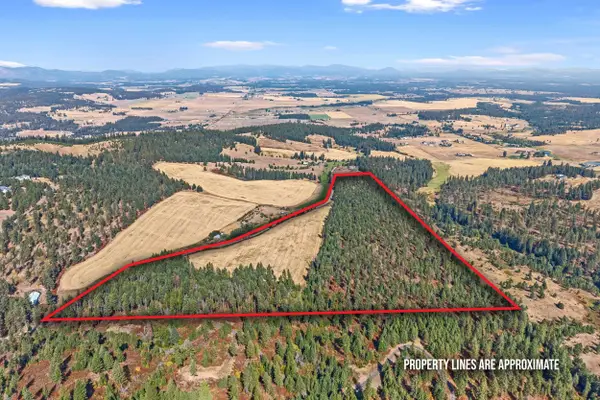 $999,999Active64.46 Acres
$999,999Active64.46 Acres72XX W Bernhill Rd, Spokane, WA 99208
MLS# 202524272Listed by: REAL ESTATE MARKETPLACE NW,INC - Open Sun, 2:30 to 4:30pmNew
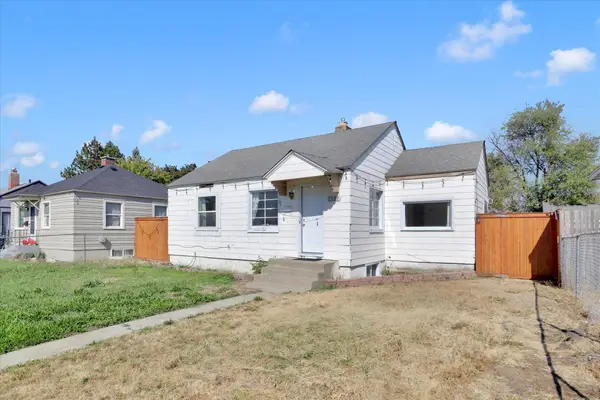 $285,000Active3 beds 2 baths1,392 sq. ft.
$285,000Active3 beds 2 baths1,392 sq. ft.1321 E Courtland Ave, Spokane, WA 99207
MLS# 202524351Listed by: AMPLIFY REAL ESTATE SERVICES - New
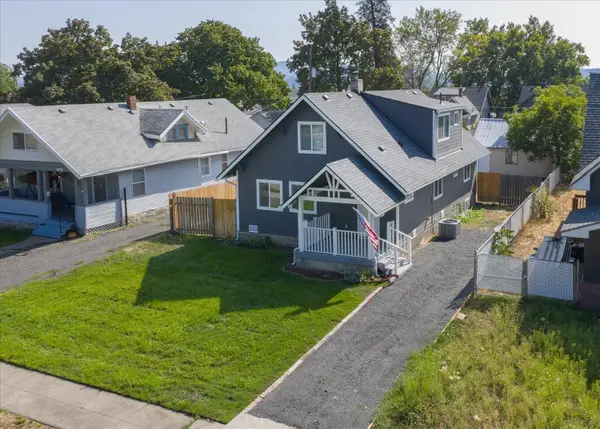 $399,900Active5 beds 2 baths2,212 sq. ft.
$399,900Active5 beds 2 baths2,212 sq. ft.1924 E Marietta Ave, Spokane, WA 99207
MLS# 202524352Listed by: KELLER WILLIAMS SPOKANE - MAIN - New
 $299,000Active3 beds 1 baths1,444 sq. ft.
$299,000Active3 beds 1 baths1,444 sq. ft.2619 W Mallon Ave, Spokane, WA 99201
MLS# 202524353Listed by: THE EXPERIENCE NORTHWEST - New
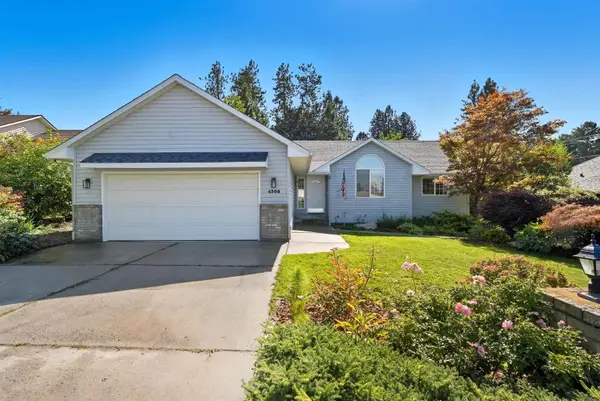 $615,000Active5 beds 3 baths3,030 sq. ft.
$615,000Active5 beds 3 baths3,030 sq. ft.4308 E 41st Ave, Spokane, WA 99223
MLS# 202524333Listed by: SELKIRK RESIDENTIAL - New
 $349,000Active3 beds 1 baths1,690 sq. ft.
$349,000Active3 beds 1 baths1,690 sq. ft.5004 N Hawthorne St, Spokane, WA 99205
MLS# 202524348Listed by: MOUNTAIN REAL ESTATE, LLC
