1807 E Boone Ave, Spokane, WA 99202
Local realty services provided by:Better Homes and Gardens Real Estate Pacific Commons
1807 E Boone Ave,Spokane, WA 99202
$292,000
- 3 Beds
- 1 Baths
- 1,512 sq. ft.
- Single family
- Active
Listed by: todd grubb
Office: keller williams spokane - main
MLS#:202523685
Source:WA_SAR
Price summary
- Price:$292,000
- Price per sq. ft.:$193.12
About this home
A perfect blend of character and modern refinement—this Craftsman home offers it all! A cute covered front porch welcomes you inside and the bright new kitchen steals the show with quartz countertops, white cabinetry, stainless appliances and an undermount sink. Perfectly situated between Gonzaga University & Spokane Community College & just steps from Stevens Elementary, this 3-bed home blends classic character with modern comfort. Renovations include fresh interior/exterior paint, updated plumbing with new drains & water lines, blown-in insulation, new baseboard units & newer vinyl windows. The spacious living & dining areas feature luxury vinyl plank flooring, while bedrooms have new carpet. The primary suite offers a walk-in closet & the updated bath showcases modern tile and finishes. Main floor laundry adds convenience, while the unfinished basement with tall ceilings is ready for your ideas. Outside, enjoy a massive fenced yard with sprinklers, alley access, and off-street parking.
Contact an agent
Home facts
- Year built:1908
- Listing ID #:202523685
- Added:100 day(s) ago
- Updated:December 17, 2025 at 10:53 PM
Rooms and interior
- Bedrooms:3
- Total bathrooms:1
- Full bathrooms:1
- Living area:1,512 sq. ft.
Heating and cooling
- Heating:Baseboard
Structure and exterior
- Year built:1908
- Building area:1,512 sq. ft.
- Lot area:0.16 Acres
Schools
- High school:North Central
- Middle school:Yasuhara
- Elementary school:Stevens
Finances and disclosures
- Price:$292,000
- Price per sq. ft.:$193.12
- Tax amount:$2,534
New listings near 1807 E Boone Ave
- New
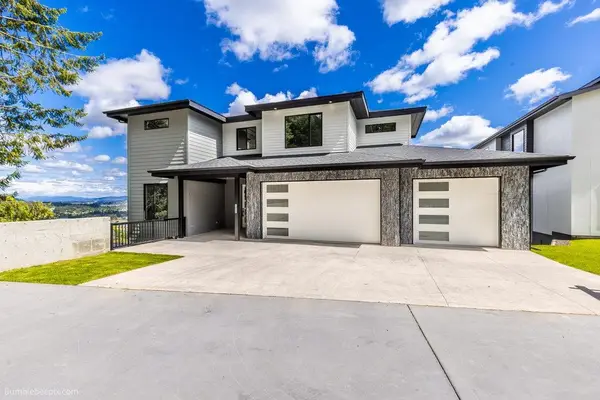 $1,100,000Active6 beds 4 baths4,211 sq. ft.
$1,100,000Active6 beds 4 baths4,211 sq. ft.5022 S Lincoln Way, Spokane, WA 99224
MLS# 202527796Listed by: KELLER WILLIAMS SPOKANE - MAIN - Open Fri, 1 to 3pmNew
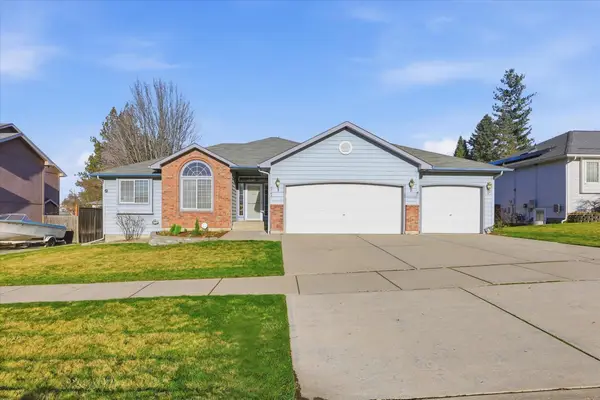 $450,000Active4 beds 3 baths3,021 sq. ft.
$450,000Active4 beds 3 baths3,021 sq. ft.4708 W Belmont Dr, Spokane, WA 99208
MLS# 202527794Listed by: WINDERMERE CITY GROUP - New
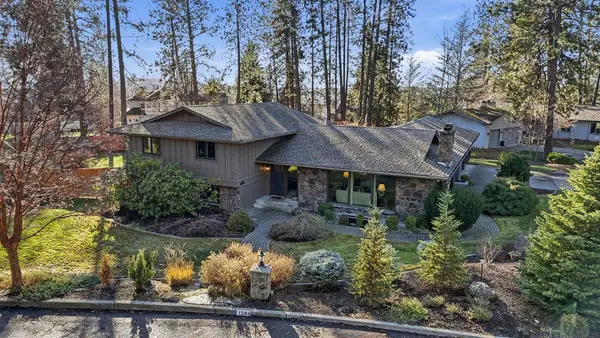 $975,000Active4 beds 3 baths
$975,000Active4 beds 3 baths1504 E 64th Ave, Spokane, WA 99223
MLS# 202527795Listed by: WINDERMERE MANITO, LLC - New
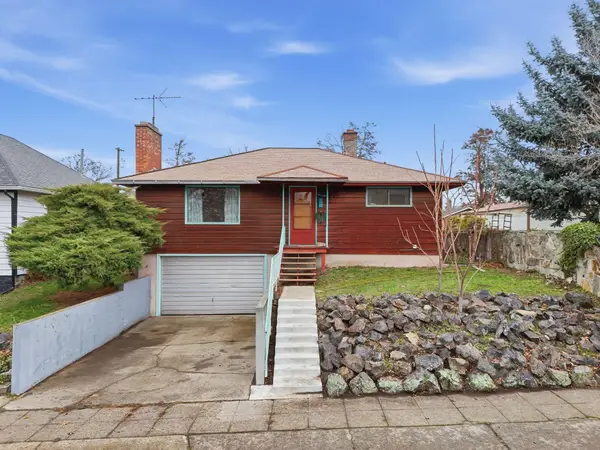 $259,000Active2 beds 2 baths1,487 sq. ft.
$259,000Active2 beds 2 baths1,487 sq. ft.1716 W Spofford Ave, Spokane, WA 99205
MLS# 202527791Listed by: COLDWELL BANKER TOMLINSON - New
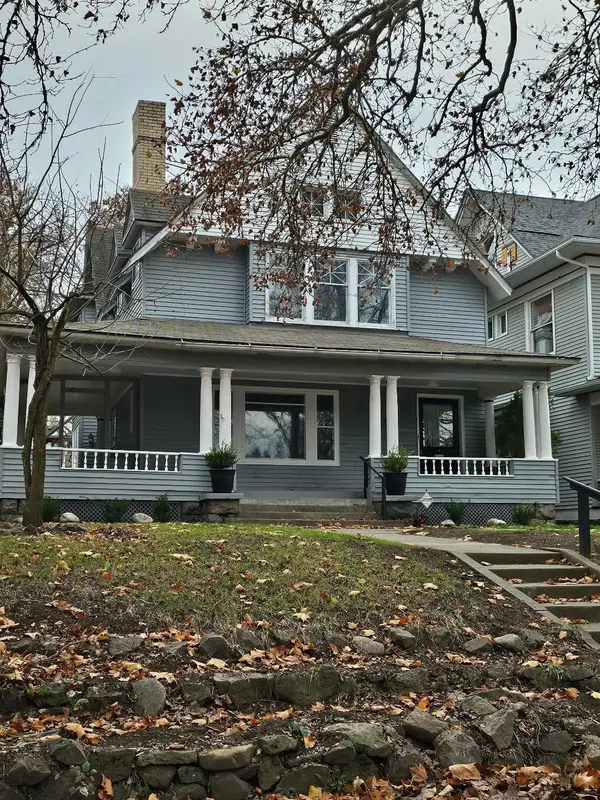 $425,000Active4 beds 2 baths3,294 sq. ft.
$425,000Active4 beds 2 baths3,294 sq. ft.1919 W 9th Ave, Spokane, WA 99204
MLS# 202527784Listed by: TONI L. WHITE REAL ESTATE - New
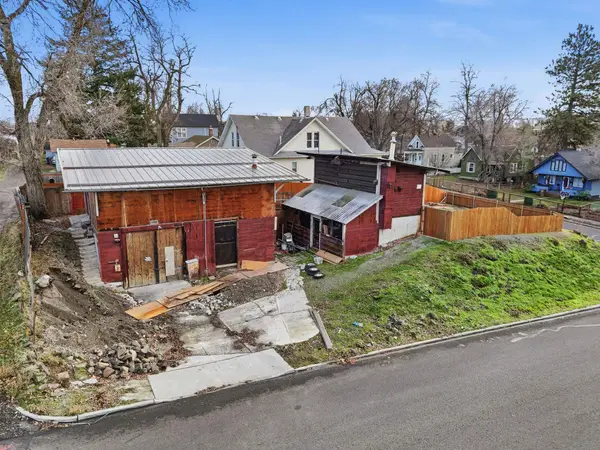 $100,000Active2 beds 1 baths576 sq. ft.
$100,000Active2 beds 1 baths576 sq. ft.1808 N Cannon St, Spokane, WA 99201
MLS# 202527782Listed by: REAL BROKER LLC - New
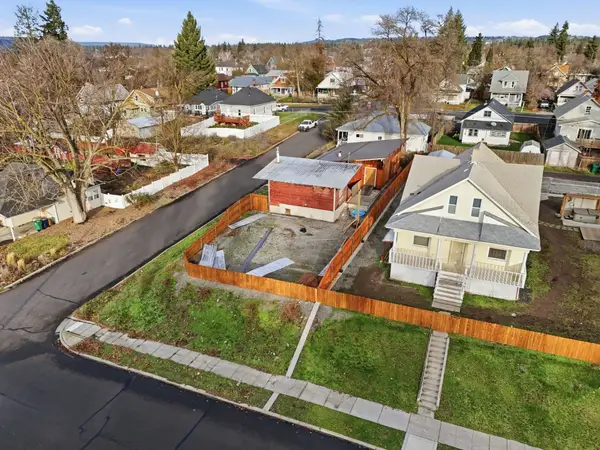 $100,000Active0.14 Acres
$100,000Active0.14 Acres1808 N Cannon St, Spokane, WA 99205
MLS# 202527783Listed by: REAL BROKER LLC - New
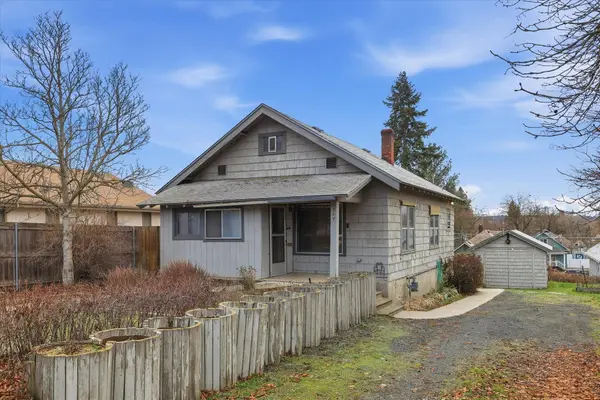 $285,000Active3 beds 2 baths1,644 sq. ft.
$285,000Active3 beds 2 baths1,644 sq. ft.717 W Cora Ave, Spokane, WA 99205
MLS# 202527777Listed by: WINDERMERE VALLEY - New
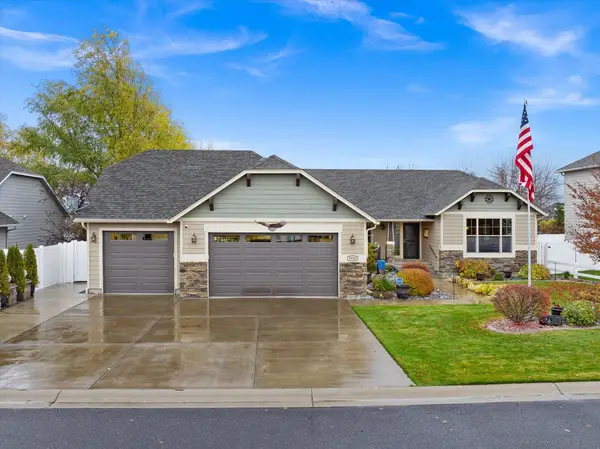 $650,000Active3 beds 2 baths1,978 sq. ft.
$650,000Active3 beds 2 baths1,978 sq. ft.9920 N Austin Ln, Spokane, WA 99208
MLS# 202527772Listed by: HOME LAKE AND LAND REAL ESTATE - New
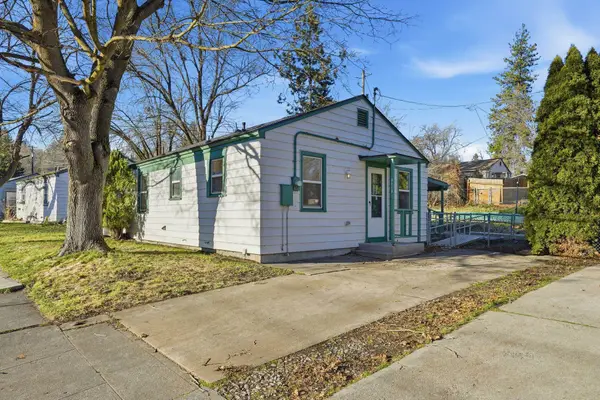 $269,000Active2 beds 1 baths720 sq. ft.
$269,000Active2 beds 1 baths720 sq. ft.3110 W 12th Ave, Spokane, WA 99224
MLS# 202527770Listed by: REALTY ONE GROUP ECLIPSE
