1809 E 11th Ave, Spokane, WA 99202
Local realty services provided by:Better Homes and Gardens Real Estate Pacific Commons
1809 E 11th Ave,Spokane, WA 99202
$365,000
- 3 Beds
- 1 Baths
- 1,984 sq. ft.
- Single family
- Pending
Listed by:kari aquino-hayes
Office:john l scott, inc.
MLS#:202523895
Source:WA_SAR
Price summary
- Price:$365,000
- Price per sq. ft.:$183.97
About this home
Welcome to this beautifully remodeled Craftsman home in the heart of the vibrant Perry District! Featuring 3 bedrooms and 1 bathroom, this nearly 2,000 sq ft residence blends classic charm with modern updates. The unfinished basement offers potential for an additional bathroom and expanded living space. Enjoy low-maintenance landscaping, fresh exterior and interior paint, new LVP flooring, Quartz countertops, and a cozy fireplace insert. The kitchen shines with brand-new stainless steel appliances and a spacious pantry. The upstairs bonus room/3rd bedroom includes a removable railing for flexible use. Outdoor highlights include a Trex deck, fully fenced backyard, darling storage shed with leaded glass detail, raised garden beds, a fire pit area, and a sprinkler system. Off-street parking adds convenience. Just a short walk to Perry Street Brewing, The Meeting House, Perry Street Pizza, the farmer’s market, and more — this home puts you in the center of everything the Perry District has to offer.
Contact an agent
Home facts
- Year built:1927
- Listing ID #:202523895
- Added:7 day(s) ago
- Updated:September 19, 2025 at 06:01 PM
Rooms and interior
- Bedrooms:3
- Total bathrooms:1
- Full bathrooms:1
- Living area:1,984 sq. ft.
Heating and cooling
- Heating:Baseboard
Structure and exterior
- Year built:1927
- Building area:1,984 sq. ft.
- Lot area:0.11 Acres
Schools
- High school:Lewis & Clark
- Middle school:Sac
- Elementary school:Grant
Finances and disclosures
- Price:$365,000
- Price per sq. ft.:$183.97
- Tax amount:$2,854
New listings near 1809 E 11th Ave
- New
 $295,000Active2 beds 1 baths1,343 sq. ft.
$295,000Active2 beds 1 baths1,343 sq. ft.2920 N Post St, Spokane, WA 99205
MLS# 202524271Listed by: EXP REALTY, LLC - New
 $475,000Active4 beds 2 baths2,880 sq. ft.
$475,000Active4 beds 2 baths2,880 sq. ft.2514 E Casper Dr, Spokane, WA 99223
MLS# 202524273Listed by: RE/MAX CITIBROKERS - New
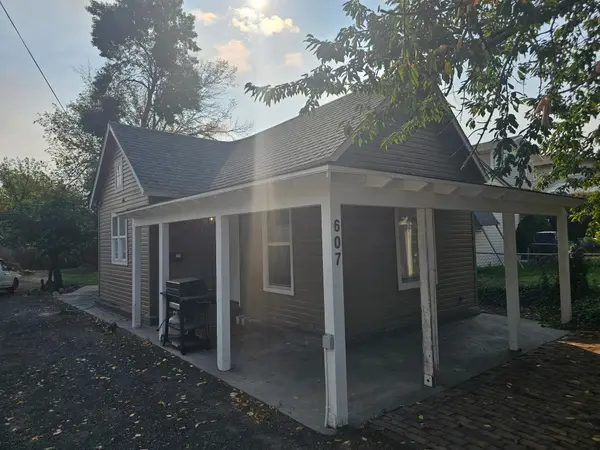 $235,000Active2 beds 1 baths712 sq. ft.
$235,000Active2 beds 1 baths712 sq. ft.607 S Hatch St, Spokane, WA 99202
MLS# 202524274Listed by: AMPLIFY REAL ESTATE SERVICES - New
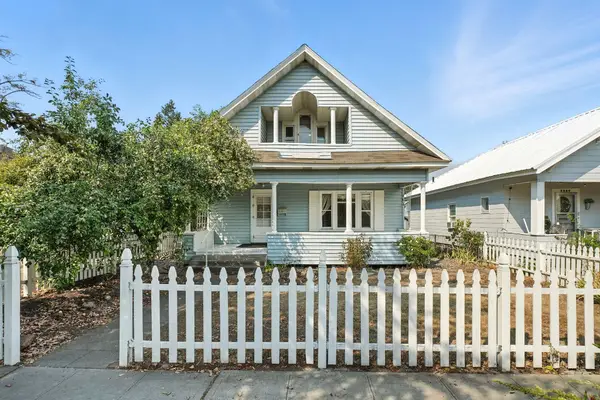 $450,000Active4 beds 3 baths2,671 sq. ft.
$450,000Active4 beds 3 baths2,671 sq. ft.2420 W Maxwell Ave, Spokane, WA 99201
MLS# 202524275Listed by: KELLER WILLIAMS SPOKANE - MAIN - New
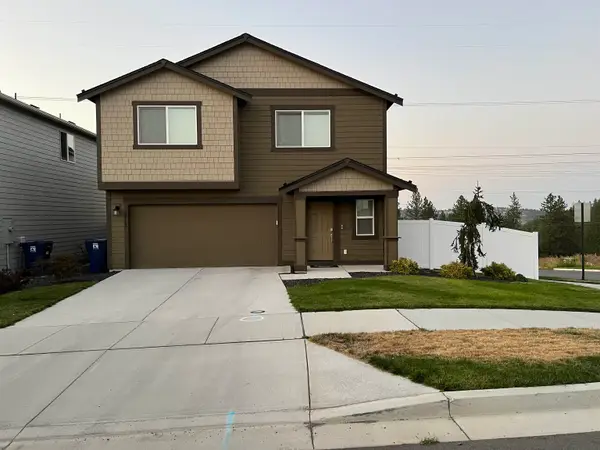 $489,500Active-- beds 3 baths2,438 sq. ft.
$489,500Active-- beds 3 baths2,438 sq. ft.4402 W Brookfield Ave, Spokane, WA 99208
MLS# 202524280Listed by: PROFESSIONAL REALTY SERVICES - New
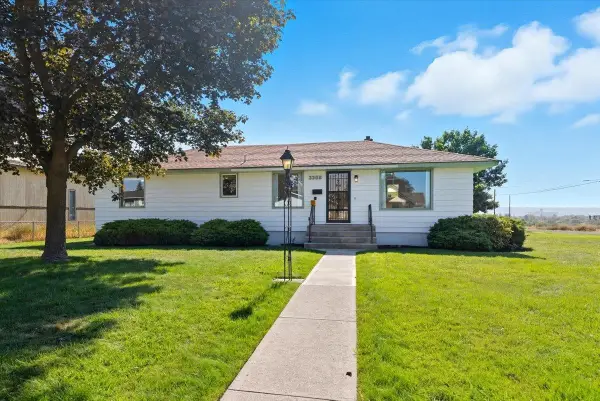 $349,900Active4 beds 2 baths2,260 sq. ft.
$349,900Active4 beds 2 baths2,260 sq. ft.3306 E Cleveland Ave, Spokane, WA 99217
MLS# 202524281Listed by: WINDERMERE CITY GROUP - New
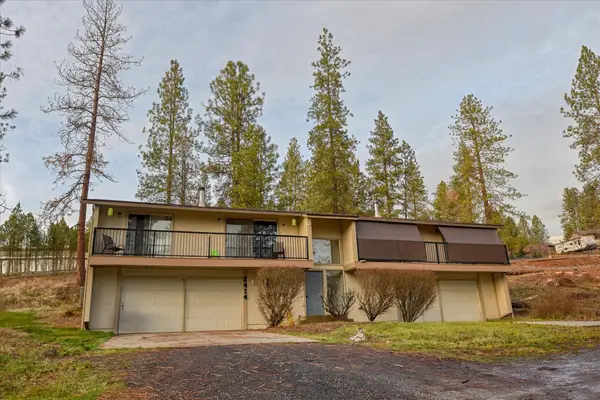 $475,000Active4 beds 2 baths2,880 sq. ft.
$475,000Active4 beds 2 baths2,880 sq. ft.2414 E Casper Dr, Spokane, WA 99223
MLS# 202524282Listed by: RE/MAX CITIBROKERS - New
 $330,000Active2 beds 1 baths1,584 sq. ft.
$330,000Active2 beds 1 baths1,584 sq. ft.7326 E E 9th Ave Ave, Spokane, WA 99212
MLS# 202524259Listed by: KELLER WILLIAMS SPOKANE - MAIN - New
 $509,000Active3 beds 3 baths
$509,000Active3 beds 3 baths7108 S Park Ridge Blvd, Spokane, WA 99224
MLS# 202524263Listed by: UPWARD ADVISORS - New
 $299,000Active4 beds 2 baths1,455 sq. ft.
$299,000Active4 beds 2 baths1,455 sq. ft.2815 E Queen Ave, Spokane, WA 99217
MLS# 202524264Listed by: CENTURY 21 BEUTLER & ASSOCIATES
