1823 W Northridge Unit #15 Ct #Unit 15, Spokane, WA 99208
Local realty services provided by:Better Homes and Gardens Real Estate Pacific Commons
Listed by: eric peterson, patty gaines
Office: keller williams spokane - main
MLS#:202524303
Source:WA_SAR
Price summary
- Price:$199,900
- Price per sq. ft.:$234.35
About this home
Great Condo w/Sweeping Views!! This 2 Bedroom/1 Bathroom Condo is Updated & Move-in Ready & Features: Fresh Interior Paint, Updated Appliances, Vinyl Plank Flooring, Updated Lighting & Light Switches w/Dimmers. There is a Great Deck w/Glass Railing to take Full Advantage of the Amazing Views of Spokane! The Kitchen has Very Nice Wood Cabinets, Newer Glass Top Range, Viking Range Hood, Big Refrigerator, Dishwasher & Corian Counters. The Bedrooms are Spacious, w/Large Closets & their own A/C Units. The Bathroom has a Custom Tile Shower & Deep Soaker Tub & Stackable Front Load Washer (Higher Capacity) & Dryer. Don't Miss the Community Pool, Community Deck Space (Between Buildings), Locked Mail Room, Laundry Space, Your Own Covered Parking Space (KS), Storage Area & Access to Nearby Forested Area. Great potential for long or short term rental or as an Airbnb. HOA Fees cover w/s/g, exterior, plowing, pool maintenance & landscaping. All this AND Beautiful Views and also Close to Parks, Shopping & Restaurants!
Contact an agent
Home facts
- Year built:1973
- Listing ID #:202524303
- Added:539 day(s) ago
- Updated:January 16, 2026 at 11:53 AM
Rooms and interior
- Bedrooms:2
- Total bathrooms:1
- Full bathrooms:1
- Living area:853 sq. ft.
Heating and cooling
- Heating:Electric
Structure and exterior
- Year built:1973
- Building area:853 sq. ft.
Schools
- High school:Shadle Park
- Middle school:Salk
- Elementary school:Balboa
Finances and disclosures
- Price:$199,900
- Price per sq. ft.:$234.35
- Tax amount:$2,086
New listings near 1823 W Northridge Unit #15 Ct #Unit 15
- New
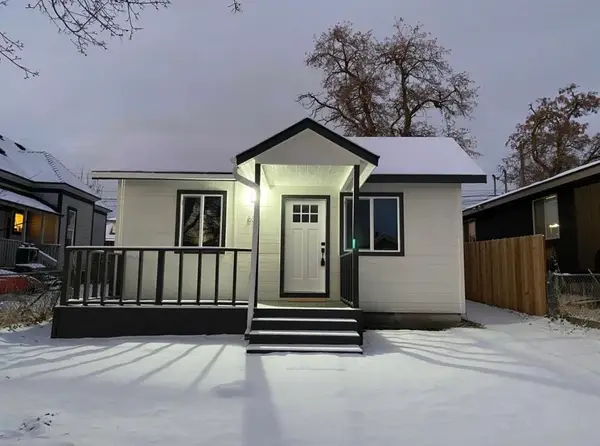 $249,900Active2 beds 1 baths
$249,900Active2 beds 1 baths807 E Euclid Ave, Spokane, WA 99207
MLS# 202610933Listed by: EXP REALTY 4 DEGREES - New
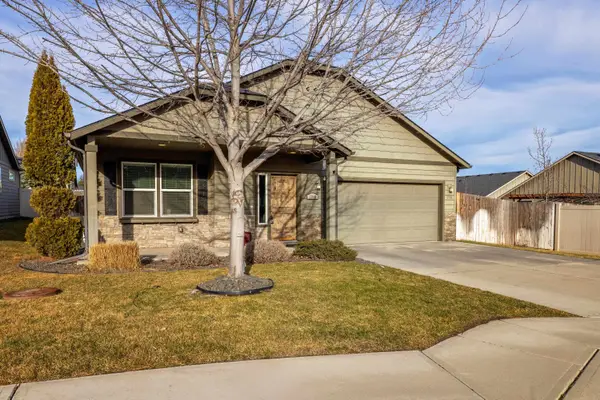 $515,000Active3 beds 2 baths1,580 sq. ft.
$515,000Active3 beds 2 baths1,580 sq. ft.1316 W Quail Crest Ave, Spokane, WA 99224
MLS# 202610927Listed by: CHOICE REALTY - Open Sat, 11am to 3pmNew
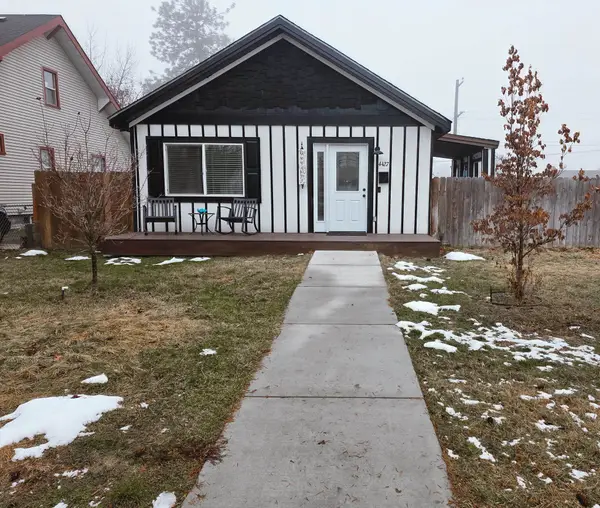 $349,000Active3 beds 2 baths
$349,000Active3 beds 2 baths4427 N Washington St, Spokane, WA 99205
MLS# 202610922Listed by: KELLER WILLIAMS SPOKANE - MAIN - New
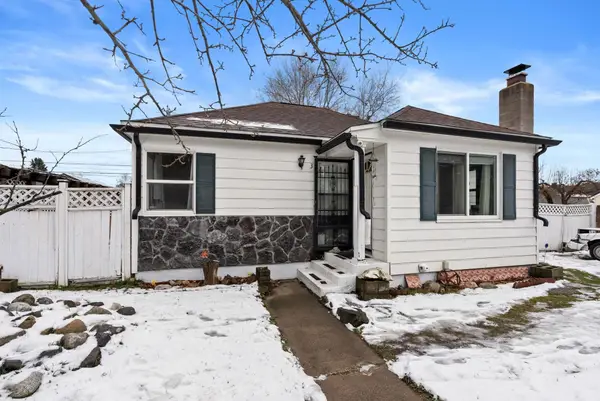 $330,000Active4 beds 2 baths1,510 sq. ft.
$330,000Active4 beds 2 baths1,510 sq. ft.302 E Hawthorne Rd, Spokane, WA 99218
MLS# 202610916Listed by: KELLER WILLIAMS SPOKANE - MAIN - New
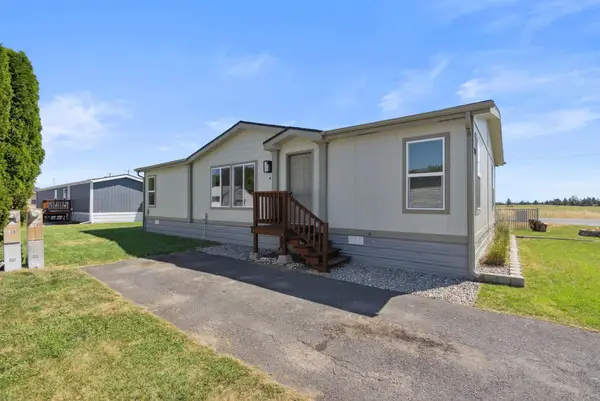 $109,900Active3 beds 2 baths1,296 sq. ft.
$109,900Active3 beds 2 baths1,296 sq. ft.2201 N Craig Rd, Spokane, WA 99224
MLS# 202610920Listed by: EXP REALTY, LLC - Open Fri, 10am to 5pmNew
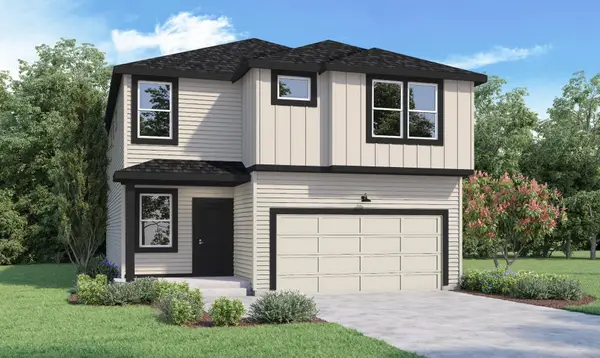 $537,995Active5 beds 3 baths2,770 sq. ft.
$537,995Active5 beds 3 baths2,770 sq. ft.3583 S Mccabe Ln, Spokane, WA 99206
MLS# 202610921Listed by: D.R. HORTON AMERICA'S BUILDER - New
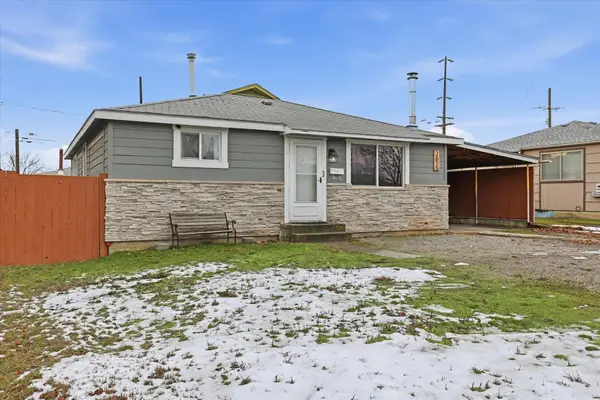 $334,000Active4 beds 2 baths1,890 sq. ft.
$334,000Active4 beds 2 baths1,890 sq. ft.2615 N Hogan St St, Spokane, WA 99207
MLS# 202610910Listed by: AMPLIFY REAL ESTATE SERVICES - New
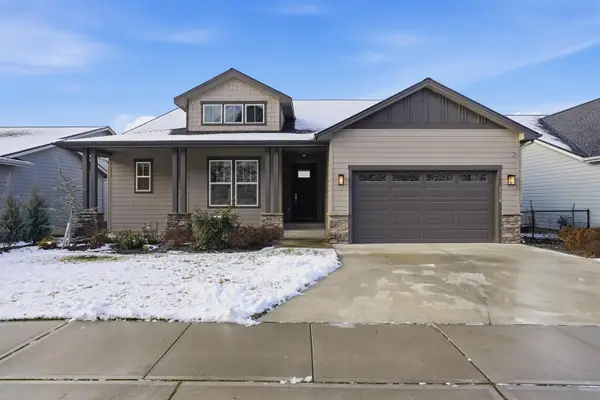 $714,900Active3 beds 3 baths3,463 sq. ft.
$714,900Active3 beds 3 baths3,463 sq. ft.4738 W Lex Ave, Spokane, WA 99208
MLS# 202610905Listed by: COLDWELL BANKER TOMLINSON - Open Fri, 10am to 5pmNew
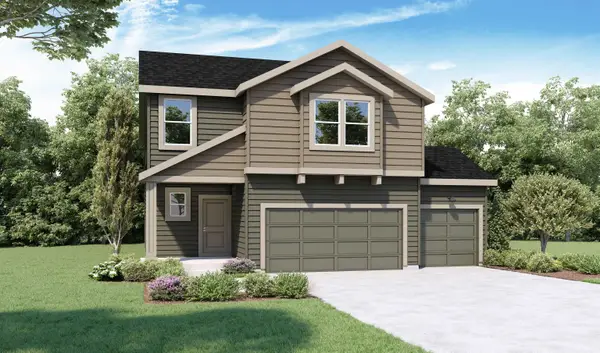 $499,995Active4 beds 3 baths2,335 sq. ft.
$499,995Active4 beds 3 baths2,335 sq. ft.3531 S Blake Ln, Spokane, WA 99206
MLS# 202610906Listed by: D.R. HORTON AMERICA'S BUILDER - Open Fri, 12 to 1:30pmNew
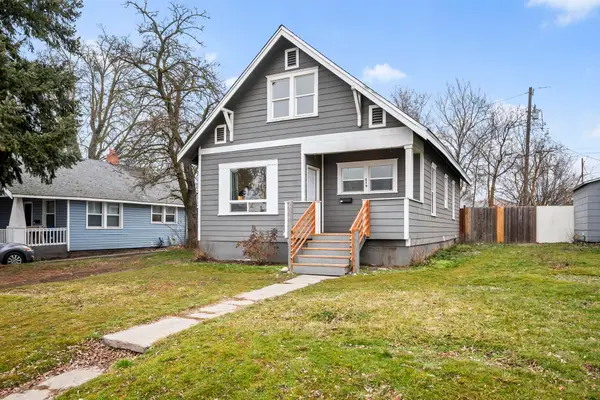 $295,000Active3 beds 2 baths1,970 sq. ft.
$295,000Active3 beds 2 baths1,970 sq. ft.19 E Gordon Ave, Spokane, WA 99207
MLS# 202610907Listed by: THE EXPERIENCE NORTHWEST
