- BHGRE®
- Washington
- Spokane
- 1823 W Northridge Ct #3
1823 W Northridge Ct #3, Spokane, WA 99208
Local realty services provided by:Better Homes and Gardens Real Estate Pacific Commons
Listed by: lennie rasmussen
Office: amplify real estate services
MLS#:202526115
Source:WA_SAR
Price summary
- Price:$175,000
- Price per sq. ft.:$295.61
About this home
Welcome to easy living on Five Mile! This move-in ready 1-bedroom, 1-bathroom townhome pairs comfort with convenience—just 2 minutes to shopping, dining, parks and bus stop. Enjoy an updated kitchen with hard-surface countertops, a cozy gas fireplace, and two private patios—one off the main living room and another off the spacious primary bedroom. The primary suite also features two large closets to keep life organized. Recent exterior updates in 2025 include fresh paint, a new roof, and a resurfaced parking lot, offering peace of mind and the maintenance check list done. Additional perks include a covered parking space, private exterior storage unit, large interior storage closet, access to the community pool, laundry, and a locked mailroom. HOA Fees cover w/s/g, plowing, pool maintenance & landscaping. Whether you're a first-time buyer, looking to simplify your lifestyle, or seeking an income-producing rental opportunity—this townhome fits the plan. Move in, relax, and enjoy!
Contact an agent
Home facts
- Year built:1973
- Listing ID #:202526115
- Added:92 day(s) ago
- Updated:January 30, 2026 at 12:53 PM
Rooms and interior
- Bedrooms:1
- Total bathrooms:1
- Full bathrooms:1
- Living area:592 sq. ft.
Heating and cooling
- Heating:Electric
Structure and exterior
- Roof:Flat
- Year built:1973
- Building area:592 sq. ft.
- Lot area:0.01 Acres
Schools
- High school:Shadle Park
- Middle school:Salk
- Elementary school:Balboa
Finances and disclosures
- Price:$175,000
- Price per sq. ft.:$295.61
- Tax amount:$105
New listings near 1823 W Northridge Ct #3
- Open Sat, 12 to 2pmNew
 $725,000Active4 beds 3 baths2,598 sq. ft.
$725,000Active4 beds 3 baths2,598 sq. ft.5402 S Oakridge Dr, Spokane, WA 99224
MLS# 202611502Listed by: COLDWELL BANKER TOMLINSON - New
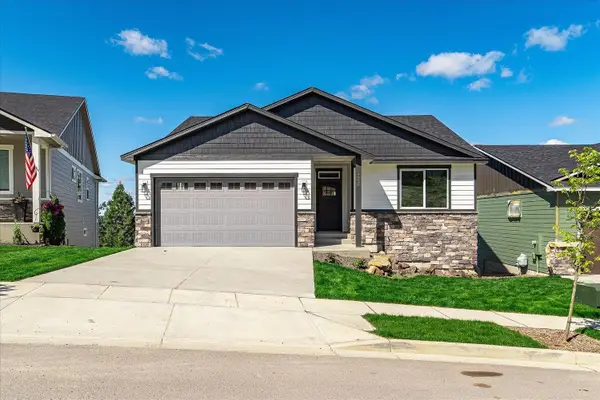 $639,000Active4 beds 3 baths2,781 sq. ft.
$639,000Active4 beds 3 baths2,781 sq. ft.4229 W Tolliver Ct, Spokane, WA 99208
MLS# 202611504Listed by: COLDWELL BANKER TOMLINSON - New
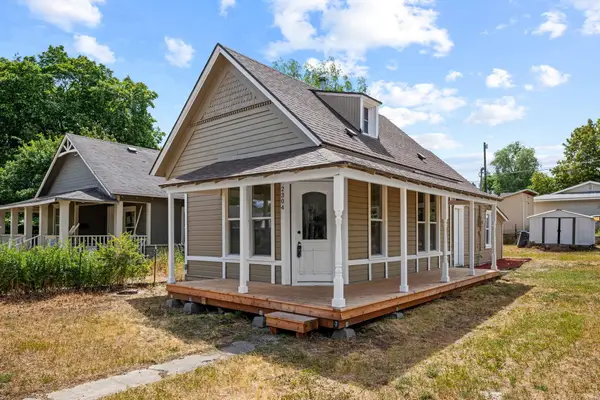 $230,000Active2 beds 1 baths837 sq. ft.
$230,000Active2 beds 1 baths837 sq. ft.2304 E 6th Ave, Spokane, WA 99202
MLS# 202611507Listed by: THE EXPERIENCE NORTHWEST - New
 $420,000Active2 beds 2 baths2,107 sq. ft.
$420,000Active2 beds 2 baths2,107 sq. ft.1310 E 56th Ave, Spokane, WA 99224
MLS# 202611510Listed by: COLDWELL BANKER TOMLINSON - New
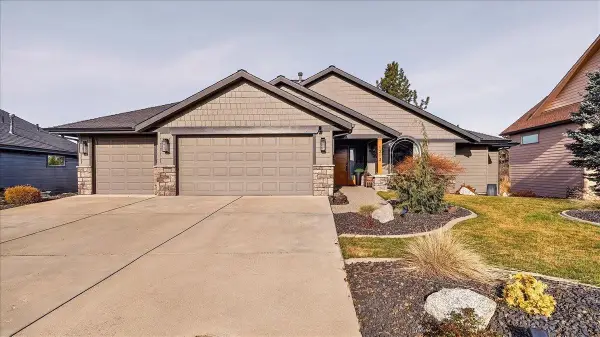 $1,149,900Active4 beds 4 baths4,347 sq. ft.
$1,149,900Active4 beds 4 baths4,347 sq. ft.1213 E Fireside Ln, Spokane, WA 99208
MLS# 202611498Listed by: WINDERMERE NORTH - New
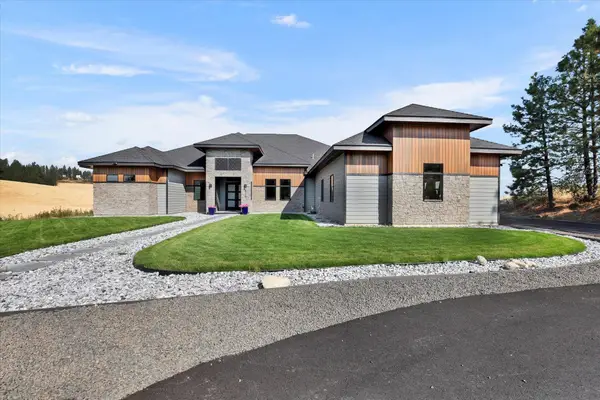 $1,295,000Active5 beds 4 baths4,000 sq. ft.
$1,295,000Active5 beds 4 baths4,000 sq. ft.5110 W Hayden Ln, Spokane, WA 99208
MLS# 202611500Listed by: WINDERMERE MANITO, LLC - Open Sat, 12 to 4pmNew
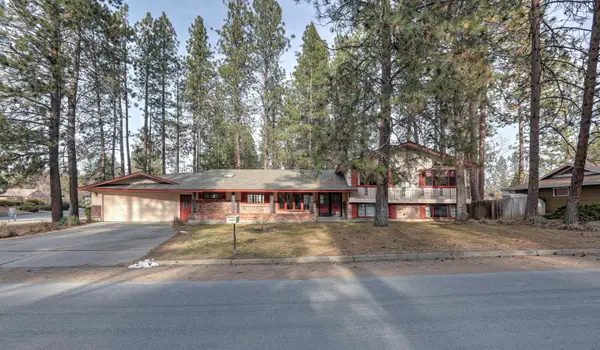 $700,000Active5 beds 3 baths4,336 sq. ft.
$700,000Active5 beds 3 baths4,336 sq. ft.1607 E 63rd Ave, Spokane, WA 99223
MLS# 202611497Listed by: JOHN L SCOTT, INC. - New
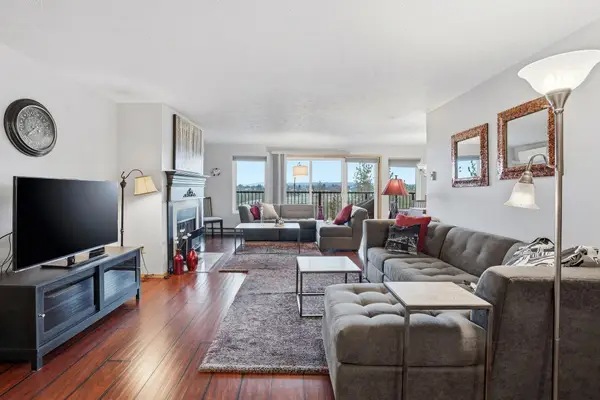 $385,000Active3 beds 2 baths1,480 sq. ft.
$385,000Active3 beds 2 baths1,480 sq. ft.168 S Coeur Dalene St, Spokane, WA 99201
MLS# 202611490Listed by: REDFIN - New
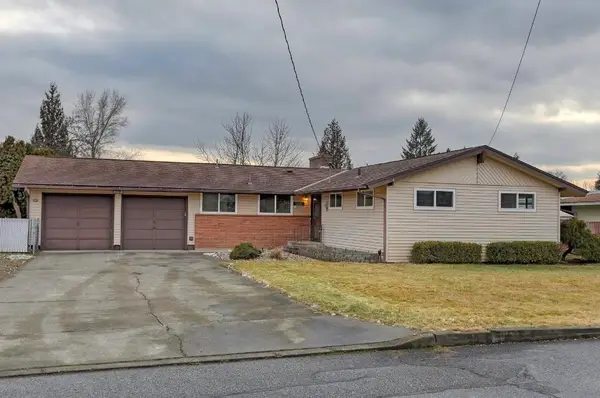 $415,000Active3 beds 2 baths2,738 sq. ft.
$415,000Active3 beds 2 baths2,738 sq. ft.10504 E Balfour Ct, Spokane, WA 99206
MLS# 202611491Listed by: KELLER WILLIAMS SPOKANE - MAIN - Open Sat, 10am to 5pmNew
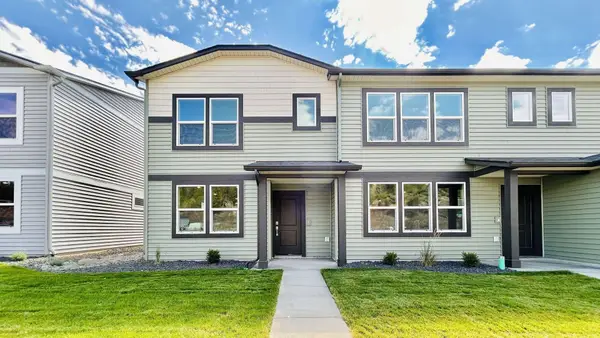 $337,995Active3 beds 2 baths1,383 sq. ft.
$337,995Active3 beds 2 baths1,383 sq. ft.5221 E Liberty Ln, Spokane, WA 99217
MLS# 202611485Listed by: D.R. HORTON AMERICA'S BUILDER

