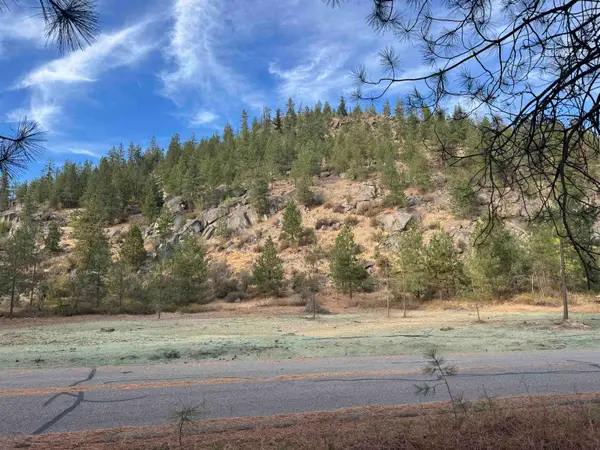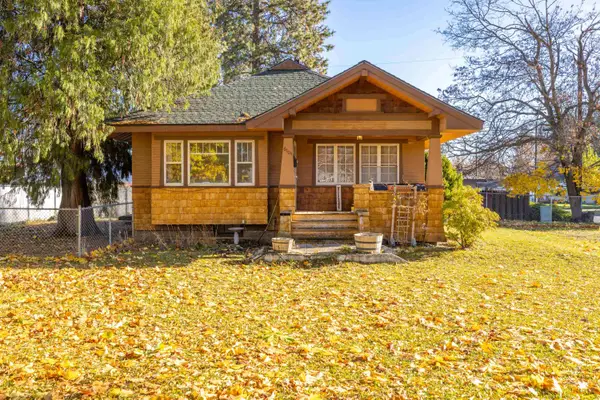1824 W Sharp Ave, Spokane, WA 99201
Local realty services provided by:Better Homes and Gardens Real Estate Pacific Commons
1824 W Sharp Ave,Spokane, WA 99201
$355,000
- 3 Beds
- 1 Baths
- 1,613 sq. ft.
- Single family
- Active
Listed by: christine mundel, todd sullivan
Office: keller williams spokane - main
MLS#:202524407
Source:WA_SAR
Price summary
- Price:$355,000
- Price per sq. ft.:$220.09
About this home
This home blends classic charm with modern updates, making it feel fresh and inviting. Inside you’ll find a bright and open layout with large windows that bring in natural light. The main floor features LVP flooring and includes a spacious living room, a formal dining area, a bedroom, and a convenient laundry space. Upstairs offers two more bedrooms along with a flexible bonus area that works well as a reading nook, play space, or extra storage. Step outside to enjoy a private fenced yard and an incredible 30 x 30 shop with a 12 foot overhead door. The shop is separately metered and includes both workshop space and an upstairs office/apartment giving you room for projects, hobbies, or even a home business or income opportunity. Convenient alley access with fenced, secure parking in back. In addition, there’s plenty of offstreet parking accessible from the front driveway as well. This central location makes it easy to get anywhere in Spokane. Come see all that this home has to offer.
Contact an agent
Home facts
- Year built:1905
- Listing ID #:202524407
- Added:48 day(s) ago
- Updated:November 10, 2025 at 06:01 PM
Rooms and interior
- Bedrooms:3
- Total bathrooms:1
- Full bathrooms:1
- Living area:1,613 sq. ft.
Structure and exterior
- Year built:1905
- Building area:1,613 sq. ft.
- Lot area:0.16 Acres
Schools
- High school:North Central
- Middle school:Glover
- Elementary school:Holmes
Finances and disclosures
- Price:$355,000
- Price per sq. ft.:$220.09
- Tax amount:$2,320
New listings near 1824 W Sharp Ave
- New
 $370,000Active4 beds 2 baths1,536 sq. ft.
$370,000Active4 beds 2 baths1,536 sq. ft.2927 E Marshall Ave Ave, Spokane, WA 99207
MLS# 202526608Listed by: REAL BROKER LLC - New
 $299,999Active3 beds 1 baths1,910 sq. ft.
$299,999Active3 beds 1 baths1,910 sq. ft.1423 E Lacrosse Ave, Spokane, WA 99207
MLS# 202526599Listed by: AMPLIFY REAL ESTATE SERVICES - New
 $349,000Active30 Acres
$349,000Active30 Acres13604 N River Bluff Ln, Spokane, WA 99208
MLS# 202526594Listed by: KESTELL COMPANY - New
 $469,000Active3 beds 2 baths
$469,000Active3 beds 2 baths2719 W Heath Ave, Spokane, WA 99208
MLS# 202526592Listed by: BEST CHOICE REALTY - New
 $285,000Active3 beds 2 baths1,361 sq. ft.
$285,000Active3 beds 2 baths1,361 sq. ft.553 E Olympic Ave, Spokane, WA 99207
MLS# 202526593Listed by: PROFESSIONAL REALTY SERVICES - New
 $509,950Active3 beds 2 baths1,836 sq. ft.
$509,950Active3 beds 2 baths1,836 sq. ft.7607 N Lindeke St, Spokane, WA 99208
MLS# 202526589Listed by: PLESE REALTY LLC - New
 $270,000Active3 beds 1 baths2,000 sq. ft.
$270,000Active3 beds 1 baths2,000 sq. ft.2417 W Dalton Ave, Spokane, WA 99205
MLS# 202526587Listed by: KELLER WILLIAMS SPOKANE - MAIN - New
 $290,000Active3 beds 1 baths2,068 sq. ft.
$290,000Active3 beds 1 baths2,068 sq. ft.6104 N Stevens St, Spokane, WA 99205
MLS# 202526583Listed by: REALTY ONE GROUP ECLIPSE - New
 $275,000Active3 beds 1 baths
$275,000Active3 beds 1 baths1103 E Longfellow Ave, Spokane, WA 99207
MLS# 202526579Listed by: PROFESSIONAL REALTY SERVICES - New
 $590,000Active5 beds 3 baths3,009 sq. ft.
$590,000Active5 beds 3 baths3,009 sq. ft.2905 S Custer Ln, Spokane, WA 99223
MLS# 202526570Listed by: WINDERMERE MANITO, LLC
