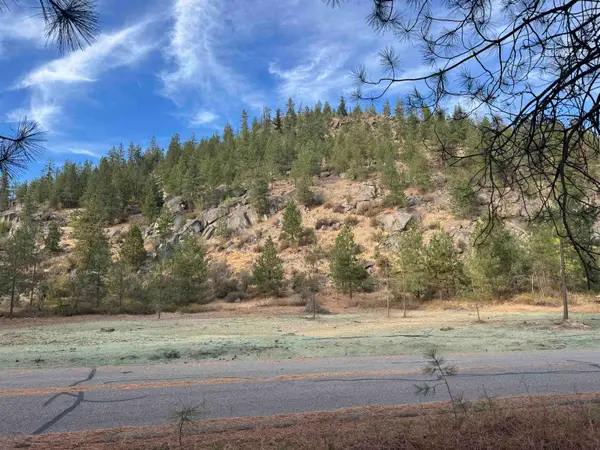1826 S Viewcrest Ln #1826 S. Viewcrest Ln., Spokane, WA 99212
Local realty services provided by:Better Homes and Gardens Real Estate Pacific Commons
Listed by: sean berry
Office: professional realty services
MLS#:202522036
Source:WA_SAR
Price summary
- Price:$475,000
- Price per sq. ft.:$144.55
About this home
Luxury low maintenance living with breathtaking city views. This extraordinary 3 bedroom 3 bathroom condo offers over 3,300sqft of refined living space, perfectly designed for comfort and entertaining. Soaring cathedral ceilings highlighted by huge bay windows bathe the main level in natural light creating a warm inviting tone. Primary suite on the second level is nearly 1000sqft of private space. A large comfort room leads to double door entry into the spacious bedroom with serene prairie views. This exquisite suite also features a bonus sun room with a private balcony for quiet time relaxation. A huge dual head walk in shower and walk in closet complete this amazing living space. Additional primary suite on the main level has a continental bathroom and french door entry. Enjoy incredible sunset views from your private deck and patio. Beautiful landscaping is meticulously cared for and designed for year round enjoyment without the hassle of upkeep. You really need to see this one in person!
Contact an agent
Home facts
- Year built:1999
- Listing ID #:202522036
- Added:95 day(s) ago
- Updated:November 11, 2025 at 09:09 AM
Rooms and interior
- Bedrooms:3
- Total bathrooms:3
- Full bathrooms:3
- Living area:3,286 sq. ft.
Heating and cooling
- Heating:Zoned
Structure and exterior
- Year built:1999
- Building area:3,286 sq. ft.
- Lot area:0.16 Acres
Schools
- High school:Ferris
- Middle school:Chase
- Elementary school:Lincoln Heights
Finances and disclosures
- Price:$475,000
- Price per sq. ft.:$144.55
New listings near 1826 S Viewcrest Ln #1826 S. Viewcrest Ln.
- New
 $549,000Active4 beds 3 baths2,748 sq. ft.
$549,000Active4 beds 3 baths2,748 sq. ft.4511 W Thorpe Rd, Spokane, WA 99224
MLS# 202526635Listed by: WINDERMERE NORTH - New
 $365,000Active3 beds 2 baths2,065 sq. ft.
$365,000Active3 beds 2 baths2,065 sq. ft.7903 N Graycoat Ct, Spokane, WA 99208
MLS# 202526625Listed by: KELLER WILLIAMS REALTY COEUR D - New
 $169,500Active0.6 Acres
$169,500Active0.6 AcresUnassigned S Fancher Rd, Spokane, WA 99223
MLS# 202526623Listed by: AMPLIFY REAL ESTATE SERVICES - New
 $549,000Active4 beds 3 baths2,786 sq. ft.
$549,000Active4 beds 3 baths2,786 sq. ft.5103 N Mcintosh Ct, Spokane, WA 99206
MLS# 202526622Listed by: EXP REALTY 4 DEGREES - New
 $309,000Active3 beds 1 baths1,592 sq. ft.
$309,000Active3 beds 1 baths1,592 sq. ft.2603 W Broad Ave, Spokane, WA 99205
MLS# 202526620Listed by: LIVE REAL ESTATE, LLC  $300,000Pending5 Acres
$300,000Pending5 Acres14924 N Cliff Ln, Spokane, WA 99208
MLS# 202526613Listed by: KESTELL COMPANY- New
 $370,000Active4 beds 2 baths1,536 sq. ft.
$370,000Active4 beds 2 baths1,536 sq. ft.2927 E Marshall Ave Ave, Spokane, WA 99207
MLS# 202526608Listed by: REAL BROKER LLC - New
 $299,999Active3 beds 1 baths1,910 sq. ft.
$299,999Active3 beds 1 baths1,910 sq. ft.1423 E Lacrosse Ave, Spokane, WA 99207
MLS# 202526599Listed by: AMPLIFY REAL ESTATE SERVICES - New
 $349,000Active30 Acres
$349,000Active30 Acres13604 N River Bluff Ln, Spokane, WA 99208
MLS# 202526594Listed by: KESTELL COMPANY - New
 $469,000Active3 beds 2 baths
$469,000Active3 beds 2 baths2719 W Heath Ave, Spokane, WA 99208
MLS# 202526592Listed by: BEST CHOICE REALTY
