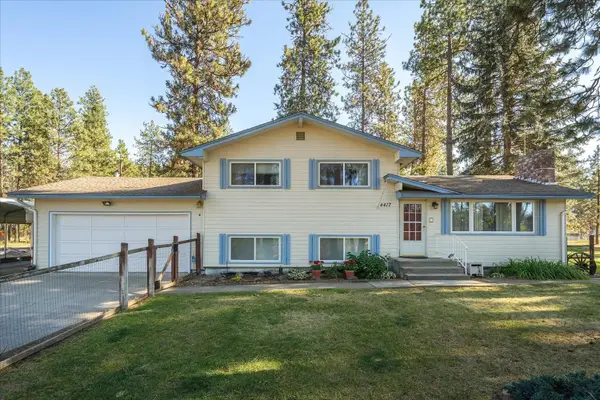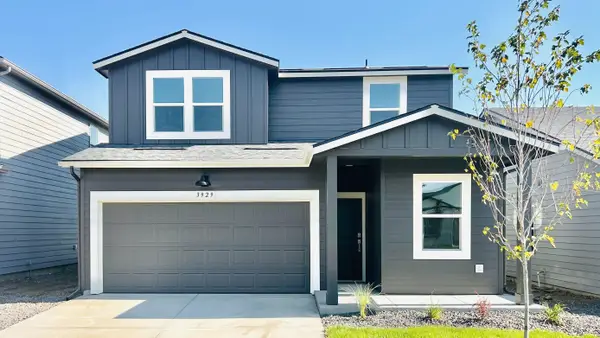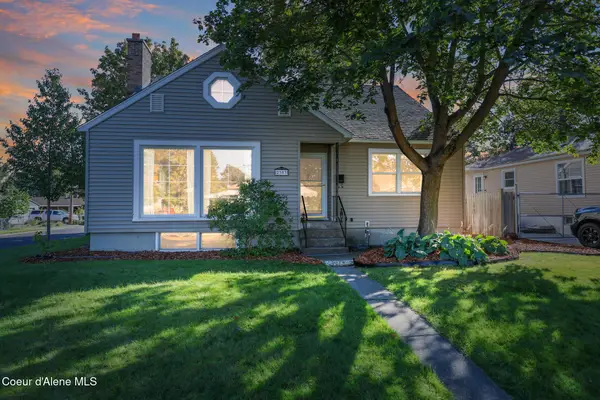1829 W Pepper Ln, Spokane, WA 99218
Local realty services provided by:Better Homes and Gardens Real Estate Pacific Commons
Listed by:leif tangvald
Office:kelly right real estate of spokane
MLS#:202515518
Source:WA_SAR
Price summary
- Price:$1,350,000
- Price per sq. ft.:$207.66
About this home
What a VIEW! Luxury Custom 2 Story home with a full finished daylight basement – 5 Bedrooms, 4 bathrooms, gourmet kitchen & views to eternity! New Thermador Gas Stove in your kitchen that opens up to the main floor living space & entertain on your 1100+ Sq Ft Deck with views of Mt Spokane & the Selkirk Mts! With over 6500 sq ft, this home offers you multiple family rooms plus a custom loft library w/beautiful built-in shelving – amazing setup for an Attorney or Author! Primary Bedroom is a dream w/lovely views, direct access to your deck, a walk-in closet and private bathroom w/jetted soaking tub, custom tiled shower and amazing attention to detail. The Daylight basement offers an expansive family/entertainment room w/home theater plus a beautiful bathroom, 3 bedrooms, high ceilings, gas fireplace and views!! Designated Wildlife corridor runs along property line. Enjoy 4 changing seasons w/wild tamarack & mock orange along w/song birds, turkeys, hawks, deer, owls & More! Mead Schools! Entertainer's Dream!
Contact an agent
Home facts
- Year built:2008
- Listing ID #:202515518
- Added:154 day(s) ago
- Updated:September 25, 2025 at 12:53 PM
Rooms and interior
- Bedrooms:5
- Total bathrooms:4
- Full bathrooms:4
- Living area:6,501 sq. ft.
Heating and cooling
- Heating:Heat Pump
Structure and exterior
- Year built:2008
- Building area:6,501 sq. ft.
- Lot area:1.14 Acres
Schools
- High school:Mead
- Middle school:Mead
- Elementary school:Evergreen
Finances and disclosures
- Price:$1,350,000
- Price per sq. ft.:$207.66
- Tax amount:$9,939
New listings near 1829 W Pepper Ln
- Open Fri, 4 to 6pmNew
 $485,000Active4 beds 2 baths1,786 sq. ft.
$485,000Active4 beds 2 baths1,786 sq. ft.4417 W South Oval Rd, Spokane, WA 99224
MLS# 202524538Listed by: JOHN L SCOTT, INC. - Open Sat, 12 to 3pmNew
 $685,000Active4 beds 3 baths2,980 sq. ft.
$685,000Active4 beds 3 baths2,980 sq. ft.3006 E 62nd Ave, Spokane, WA 99223
MLS# 202524539Listed by: JOHN L SCOTT, INC. - New
 $459,000Active3 beds 2 baths1,620 sq. ft.
$459,000Active3 beds 2 baths1,620 sq. ft.7615 S Grove Rd, Spokane, WA 99224
MLS# 202524541Listed by: AVALON 24 REAL ESTATE - New
 $399,000Active4 beds 2 baths1,855 sq. ft.
$399,000Active4 beds 2 baths1,855 sq. ft.534 E Regina Ave, Spokane, WA 99218
MLS# 202524543Listed by: REAL BROKER LLC - New
 $415,000Active3 beds 2 baths1,403 sq. ft.
$415,000Active3 beds 2 baths1,403 sq. ft.1106 S Oswald St St, Spokane, WA 99224
MLS# 202524544Listed by: REAL BROKER LLC - Open Fri, 10am to 5pmNew
 $435,995Active4 beds 3 baths1,856 sq. ft.
$435,995Active4 beds 3 baths1,856 sq. ft.3929 S Keller Ln, Spokane, WA 99206
MLS# 202524546Listed by: D.R. HORTON AMERICA'S BUILDER - New
 $350,000Active3 beds 2 baths1,600 sq. ft.
$350,000Active3 beds 2 baths1,600 sq. ft.2217 W Rowan Ave, Spokane, WA 99205
MLS# 202524547Listed by: REAL BROKER LLC - New
 $379,000Active4 beds 2 baths1,830 sq. ft.
$379,000Active4 beds 2 baths1,830 sq. ft.3811 E Euclid Ave, Spokane, WA 99217
MLS# 202524548Listed by: REAL BROKER LLC - New
 $489,900Active5 beds 3 baths3,444 sq. ft.
$489,900Active5 beds 3 baths3,444 sq. ft.2303 W Kiernan Ave, Spokane, WA 99205
MLS# 25-9752Listed by: RE/MAX CENTENNIAL - New
 $675,000Active4 beds 4 baths2,853 sq. ft.
$675,000Active4 beds 4 baths2,853 sq. ft.2825 S Wall St, Spokane, WA 99203
MLS# 202524535Listed by: WINDERMERE MANITO, LLC
