1928 E 18th Ave, Spokane, WA 99203
Local realty services provided by:Better Homes and Gardens Real Estate Pacific Commons
Listed by:cody irons
Office:coldwell banker tomlinson
MLS#:202524088
Source:WA_SAR
Price summary
- Price:$519,000
- Price per sq. ft.:$172.43
About this home
Perry District Villa! Newly remodeled basement w/private entrance offers ground level 1 bedroom ADU/Apartment for potential rental income! Recent updates provide peace of mind w/brand-new roof, fresh exterior paint & gas forced air heat. Spacious main -level features 3 bedrooms, enormous primary, full bath w/dual vanity, kitchen, formal dining area, office/sun/bonus room w/egress to outdoor patio, & vista views from the living room w/wood fireplace & gleaming hardwood floors. Downstairs, basement is thoughtfully designed as a potential ADU w/ private entrance, space for the kitchen & dining, new bathroom w/tiled shower & heated floor, large bedroom, generous living room, shared laundry room & utility room. Outside, enjoy entertaining on the deck or expansive patio area surrounded by a private backyard retreat. This home blends charm, function, & flexibility for today's Perry living lifestyle—whether you're seeking a move-in ready residence, autonomous living or investment opportunity, this property delivers!
Contact an agent
Home facts
- Year built:1940
- Listing ID #:202524088
- Added:1 day(s) ago
- Updated:September 17, 2025 at 11:01 AM
Rooms and interior
- Bedrooms:4
- Total bathrooms:2
- Full bathrooms:2
- Living area:3,010 sq. ft.
Structure and exterior
- Year built:1940
- Building area:3,010 sq. ft.
- Lot area:0.27 Acres
Schools
- High school:Ferris
- Middle school:Chase
- Elementary school:Franklin
Finances and disclosures
- Price:$519,000
- Price per sq. ft.:$172.43
- Tax amount:$4,582
New listings near 1928 E 18th Ave
- New
 $850,000Active4 beds 3 baths2,550 sq. ft.
$850,000Active4 beds 3 baths2,550 sq. ft.5230 S Lincoln Way, Spokane, WA 99224
MLS# 202524099Listed by: SOURCE REAL ESTATE - Open Sat, 5 to 7pmNew
 $625,000Active4 beds 3 baths2,392 sq. ft.
$625,000Active4 beds 3 baths2,392 sq. ft.1908 S Cedar St, Spokane, WA 99203
MLS# 202524097Listed by: REALTY ONE GROUP ECLIPSE - New
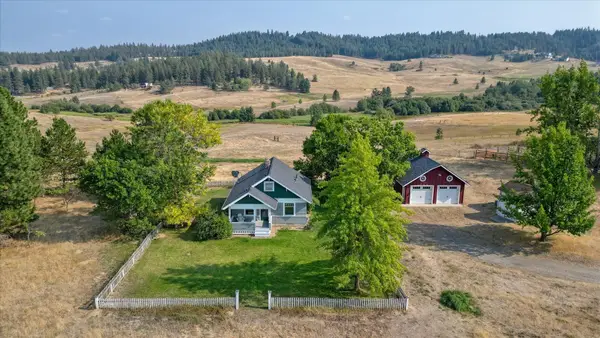 $550,000Active3 beds 1 baths2,000 sq. ft.
$550,000Active3 beds 1 baths2,000 sq. ft.20512 N Hazard Rd, Spokane, WA 99208
MLS# 202524094Listed by: KELLER WILLIAMS SPOKANE - MAIN - New
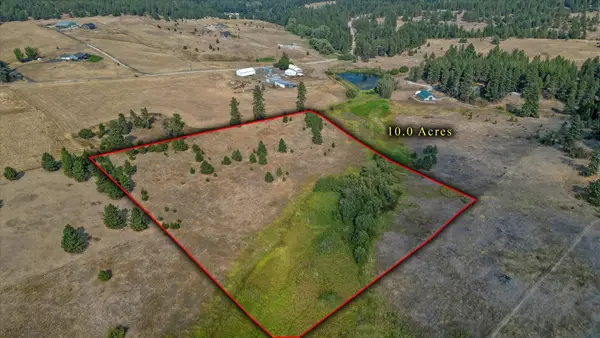 $150,000Active10.04 Acres
$150,000Active10.04 Acres20XXX N Hazard Rd, Spokane, WA 99208
MLS# 202524095Listed by: KELLER WILLIAMS SPOKANE - MAIN - New
 $300,000Active3 beds 1 baths1,054 sq. ft.
$300,000Active3 beds 1 baths1,054 sq. ft.7405 N Smith St, Spokane, WA 99217
MLS# 202524086Listed by: RE/MAX CITIBROKERS - New
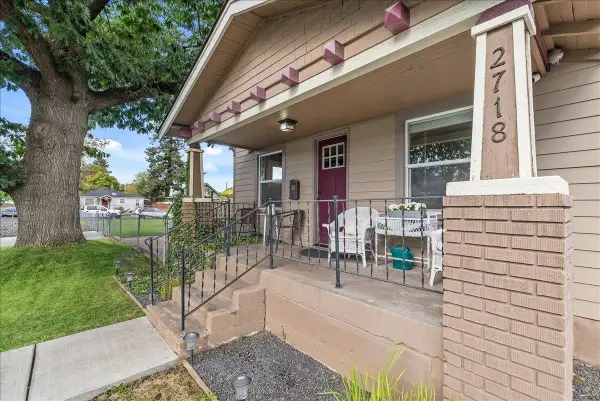 $355,000Active3 beds 1 baths1,562 sq. ft.
$355,000Active3 beds 1 baths1,562 sq. ft.2718 N Adams St, Spokane, WA 99205
MLS# 202524087Listed by: AVALON 24 REAL ESTATE - New
 $30,000Active0.11 Acres
$30,000Active0.11 AcresXXXX W 29th Ave, Spokane, WA 99224
MLS# 202524079Listed by: WINDERMERE MANITO, LLC - New
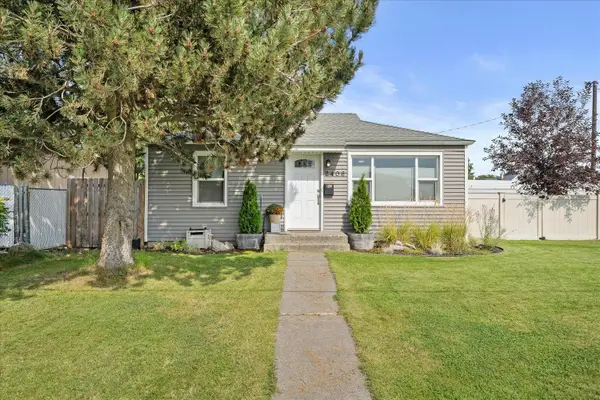 $260,000Active2 beds 1 baths672 sq. ft.
$260,000Active2 beds 1 baths672 sq. ft.2406 W Rowan Ave, Spokane, WA 99205
MLS# 202524084Listed by: REAL BROKER LLC - New
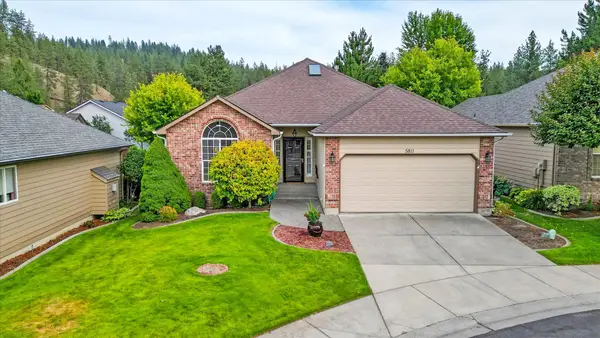 $525,000Active4 beds 3 baths3,126 sq. ft.
$525,000Active4 beds 3 baths3,126 sq. ft.5811 S Sorrel Ct, Spokane, WA 99224
MLS# 202524069Listed by: KELLER WILLIAMS SPOKANE - MAIN
