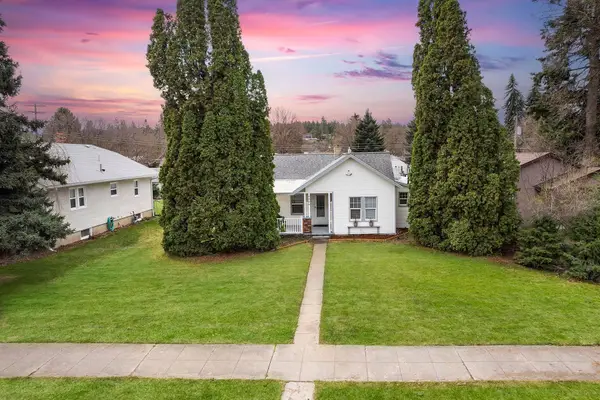2011 W 9th Ave, Spokane, WA 99204
Local realty services provided by:Better Homes and Gardens Real Estate Pacific Commons
2011 W 9th Ave,Spokane, WA 99204
$489,900
- 3 Beds
- 3 Baths
- 1,947 sq. ft.
- Single family
- Active
Listed by:erik dordal
Office:windermere city group
MLS#:202522270
Source:WA_SAR
Price summary
- Price:$489,900
- Price per sq. ft.:$251.62
About this home
Now complete and larger than it appears! And get a fridge, washer & dyer included with a signed offer before September 1! Incredible South Hill new construction townhouse with a beautiful, appealing design approved by the historical society. Just steps from the popular city bluff natural area with access to miles of walking & biking trails in addition to Polly Judd Park. This unit is 1 of 5 attached single family homes designed & built to fit right in with turn of the century homes along 9th Avenue. Spacious & comfortable with 3 bedrooms, 2.5 baths & 2 living areas in nearly 2,000 finished sq ft! Airy 10’ ceilings on the main level & large windows throughout which maximize natural light. Modern finish package includes full hardboard siding, black vinyl windows, quartz counters, tile shower in priamry & more. Large front lawn can be fenced and/or create a nice patio space. No HOA's / fees! Charming & walkable location, set on a tree-lined street, close to downtown with quick access to the freeway and airport.
Contact an agent
Home facts
- Year built:2025
- Listing ID #:202522270
- Added:49 day(s) ago
- Updated:September 30, 2025 at 07:07 PM
Rooms and interior
- Bedrooms:3
- Total bathrooms:3
- Full bathrooms:3
- Living area:1,947 sq. ft.
Heating and cooling
- Heating:Heat Pump
Structure and exterior
- Year built:2025
- Building area:1,947 sq. ft.
- Lot area:0.06 Acres
Schools
- High school:Lewis & Clark
- Middle school:Sacajawea
- Elementary school:Roosevelt
Finances and disclosures
- Price:$489,900
- Price per sq. ft.:$251.62
New listings near 2011 W 9th Ave
- New
 $375,000Active4 beds 2 baths
$375,000Active4 beds 2 baths2016 E Francis Ave, Spokane, WA 99208
MLS# 202524771Listed by: KELLY RIGHT REAL ESTATE OF SPOKANE - New
 $399,000Active2 beds 2 baths2,184 sq. ft.
$399,000Active2 beds 2 baths2,184 sq. ft.4118 S Sherman St, Spokane, WA 99203-2831
MLS# 202524775Listed by: EXP REALTY, LLC BRANCH - New
 $399,900Active3 beds 3 baths1,900 sq. ft.
$399,900Active3 beds 3 baths1,900 sq. ft.1212 N Magnolia St, Spokane, WA 99202
MLS# 202524767Listed by: EXP REALTY, LLC BRANCH - New
 $980,000Active5 beds 3 baths3,184 sq. ft.
$980,000Active5 beds 3 baths3,184 sq. ft.16315 E Temple Rd, Spokane, WA 99217
MLS# 202524768Listed by: WINDERMERE NORTH - New
 $339,000Active3 beds 2 baths2,164 sq. ft.
$339,000Active3 beds 2 baths2,164 sq. ft.1710 E Crown Ave, Spokane, WA 99207
MLS# 202524769Listed by: KELLER WILLIAMS REALTY COEUR D - New
 $779,950Active5 beds 4 baths3,885 sq. ft.
$779,950Active5 beds 4 baths3,885 sq. ft.10391 N Assembly St, Spokane, WA 99208
MLS# 202524770Listed by: LENNAR NORTHWEST, LLC - New
 $4,650,000Active6 beds 9 baths10,788 sq. ft.
$4,650,000Active6 beds 9 baths10,788 sq. ft.7525 S Regal Rd, Spokane, WA 99223
MLS# 202524756Listed by: WINDERMERE MANITO, LLC - New
 $230,000Active2 beds 1 baths885 sq. ft.
$230,000Active2 beds 1 baths885 sq. ft.2617 E 8th Ave, Spokane, WA 99202
MLS# 202524757Listed by: EXP REALTY, LLC - New
 $295,000Active3 beds 1 baths1,248 sq. ft.
$295,000Active3 beds 1 baths1,248 sq. ft.407 E Sanson Ave, Spokane, WA 99207
MLS# 202524759Listed by: WINDERMERE CITY GROUP - New
 $317,850Active2 beds 1 baths1,116 sq. ft.
$317,850Active2 beds 1 baths1,116 sq. ft.4054 E 4th Ave, Spokane, WA 99203
MLS# 202524762Listed by: PROFESSIONAL REALTY SERVICES
