2016 W Gardner Ave, Spokane, WA 99201
Local realty services provided by:Better Homes and Gardens Real Estate Pacific Commons
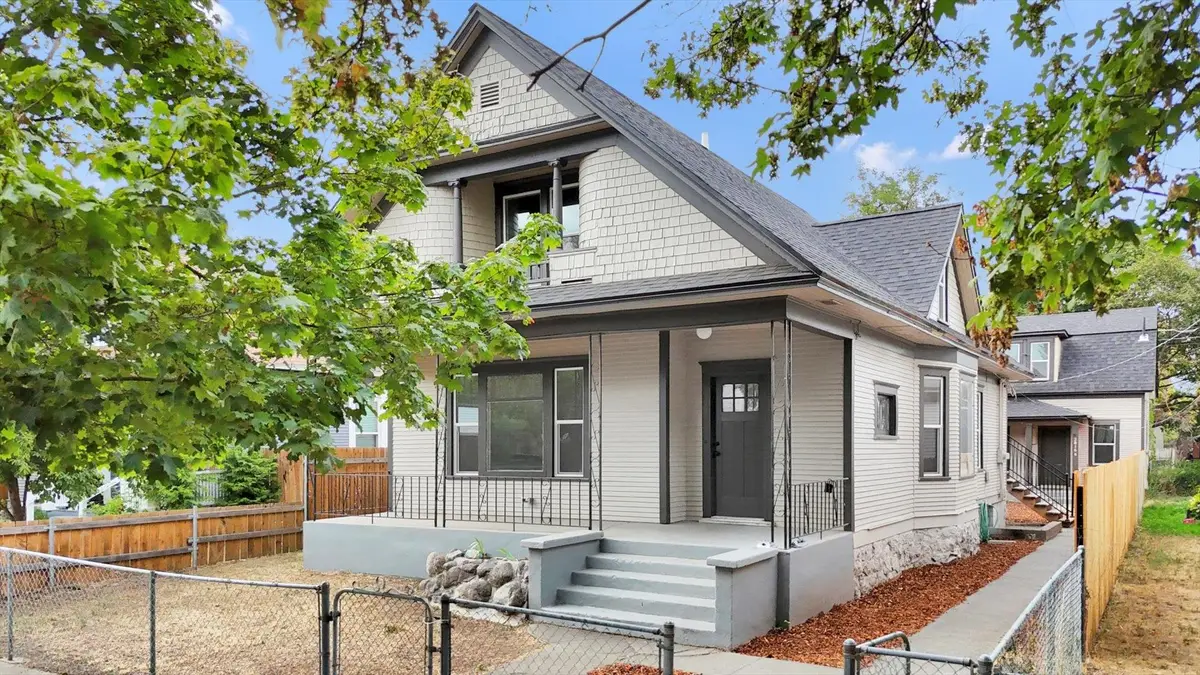


Listed by:lara ramsay
Office:amplify real estate services
MLS#:202522089
Source:WA_SAR
Price summary
- Price:$489,000
- Price per sq. ft.:$196.7
About this home
Completely updated triplex just a half mile from Kendall Yards and local favorites like Uprise Brewing, Hello Sugar, and Maryhill Winery. All units feature new: kitchens, LVP flooring, appliances, carpet, hot water heaters, & fresh interior/exterior paint. Major upgrades include full electrical rewire with new grounded circuits and AFCI/GFCI protection, plus a new panel in the ADU. Both dwellings have new roofs and new side fencing. Unit 1 (main level) offers 2 beds, 1 bath, and a naturally bright living area. Unit 2 (upstairs) is a 1 bed, 1 bath studio-style space. ADU (Unit 3) is a 1 bed, 1 bath two-story with its own driveway. All units share a common laundry area in the basement of the main home. Low-maintenance yard with fresh bark. Local property management projects market monthly rents at $1,550 (Unit 1), $1,000 (Unit 2), & $1,300 (ADU). Great opportunity for investors, owner-occupants, or multi-generational living with income potential. 1-year home warranty included!
Contact an agent
Home facts
- Year built:1911
- Listing Id #:202522089
- Added:6 day(s) ago
- Updated:August 15, 2025 at 11:04 AM
Rooms and interior
- Bedrooms:3
- Total bathrooms:3
- Full bathrooms:3
- Living area:2,486 sq. ft.
Heating and cooling
- Heating:Electric, Hot Water
Structure and exterior
- Year built:1911
- Building area:2,486 sq. ft.
- Lot area:0.11 Acres
Schools
- High school:North Central
- Middle school:Yasuhara
- Elementary school:Holmes
Finances and disclosures
- Price:$489,000
- Price per sq. ft.:$196.7
- Tax amount:$3,278
New listings near 2016 W Gardner Ave
- New
 $424,900Active3 beds 2 baths1,850 sq. ft.
$424,900Active3 beds 2 baths1,850 sq. ft.535 E Kedlin Ave, Spokane, WA 99218
MLS# 202522461Listed by: LIVE REAL ESTATE, LLC - Open Sat, 1 to 3pmNew
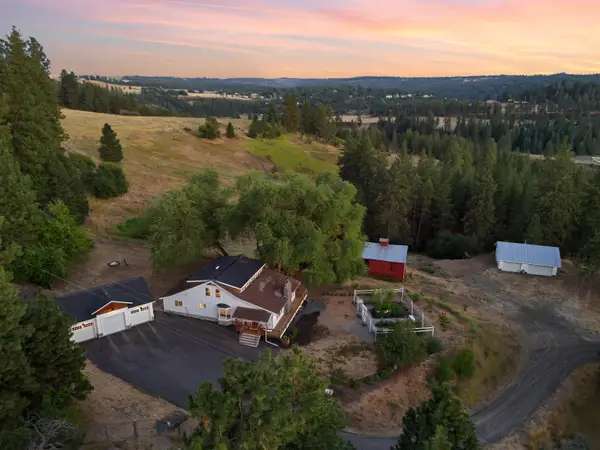 $1,400,000Active4 beds 3 baths3,221 sq. ft.
$1,400,000Active4 beds 3 baths3,221 sq. ft.2206 E Pine Hill Ln, Spokane, WA 99224
MLS# 202522462Listed by: RE/MAX INLAND EMPIRE - New
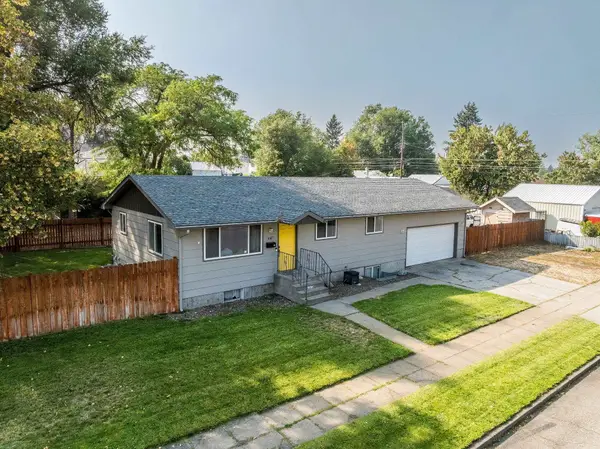 $365,000Active5 beds 2 baths1,976 sq. ft.
$365,000Active5 beds 2 baths1,976 sq. ft.4407 N Cook St, Spokane, WA 99207
MLS# 202522463Listed by: AMPLIFY REAL ESTATE SERVICES - New
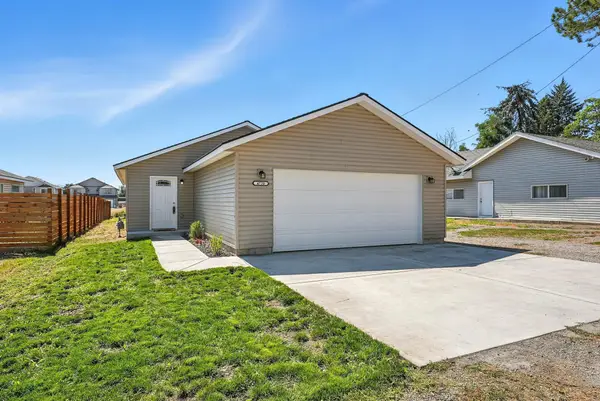 $379,900Active3 beds 2 baths1,320 sq. ft.
$379,900Active3 beds 2 baths1,320 sq. ft.4720 E Frederick Ave, Spokane, WA 99217
MLS# 202522460Listed by: EXP REALTY 4 DEGREES - New
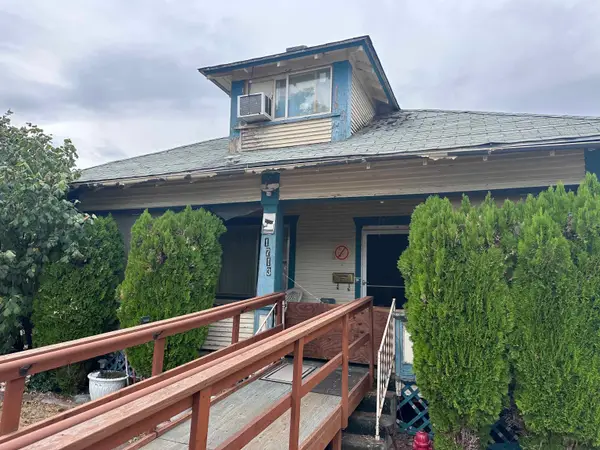 $250,000Active3 beds 1 baths2,430 sq. ft.
$250,000Active3 beds 1 baths2,430 sq. ft.1713 N Stone St, Spokane, WA 99207
MLS# 202522457Listed by: REALTY ONE GROUP ECLIPSE - New
 $365,000Active4 beds 2 baths1,944 sq. ft.
$365,000Active4 beds 2 baths1,944 sq. ft.4605 N Walnut St, Spokane, WA 99205
MLS# 202522459Listed by: AMPLIFY REAL ESTATE SERVICES - Open Sat, 10am to 12pmNew
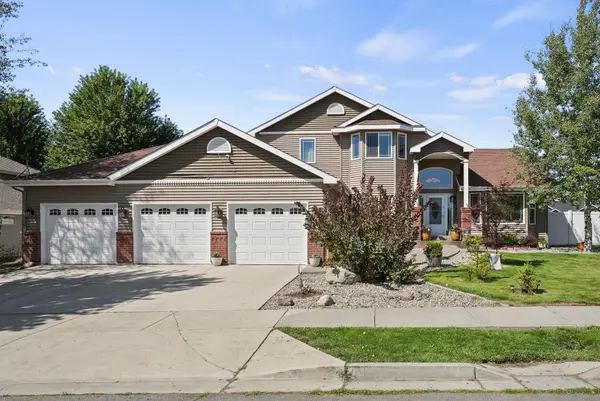 $650,000Active5 beds 3 baths2,860 sq. ft.
$650,000Active5 beds 3 baths2,860 sq. ft.7419 N Alberta St, Spokane, WA 99208
MLS# 202522455Listed by: VISION PROPERTIES - Open Sat, 1 to 3pmNew
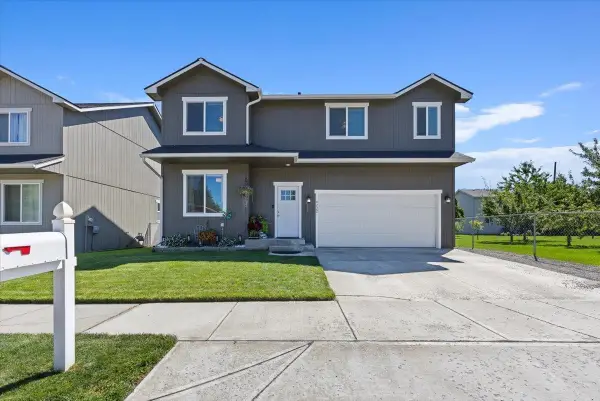 $525,000Active4 beds 3 baths
$525,000Active4 beds 3 baths4222 E 23rd Ave, Spokane, WA 99223
MLS# 202522443Listed by: WINDERMERE MANITO, LLC - New
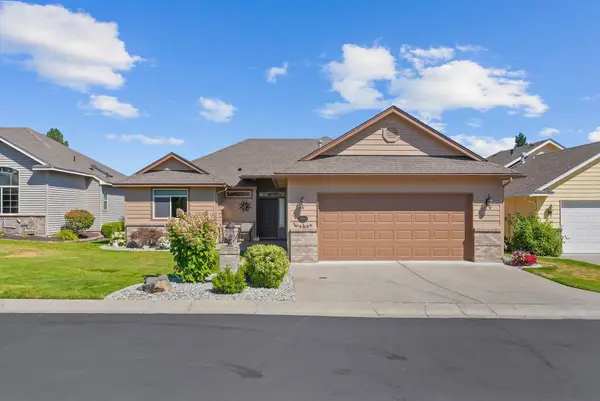 $460,000Active2 beds 2 baths1,517 sq. ft.
$460,000Active2 beds 2 baths1,517 sq. ft.6219 S Smith Ln, Spokane, WA 99223
MLS# 202522447Listed by: REAL BROKER LLC - New
 $399,950Active4 beds 2 baths1,248 sq. ft.
$399,950Active4 beds 2 baths1,248 sq. ft.6908 N Washington St, Spokane, WA 99208
MLS# 202522448Listed by: WINDERMERE NORTH
