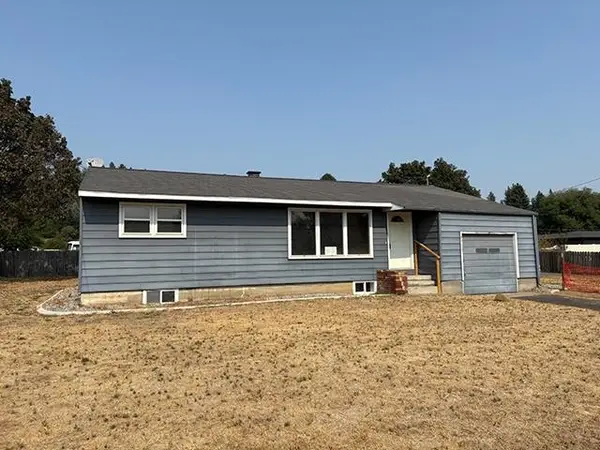2026 W Parkway Ct, Spokane, WA 99208
Local realty services provided by:Better Homes and Gardens Real Estate Pacific Commons
Listed by:natalia seefeldt
Office:regal real estate
MLS#:202517309
Source:WA_SAR
Price summary
- Price:$468,000
- Price per sq. ft.:$237.08
About this home
Beautiful 4Bd, 2Bth, 1974 sq.ft. Five Mile Rancher! Built in 2020 this lovely home offers many upgrades and desirable features, including: An open Great room design w/vaulted ceiling, a Gas Fireplace, an open walk through kitchen w/Granite Counter tops, a large kitchen island and a walk-in pantry. The dining area is separated from the family room and features a slider leading out to the covered patio overlooking the fully fenced back yard and the spacious separate stamped concrete patio, perfect for outdoor gatherings. The Master suite boasts a soaking tub and a walk-in glass door shower, double sinks and a large walk-in closet. In addition, there are two bedrooms and a full bath near the front of the home as well as a 4th bedroom/Office/Work out room with french door entry, charger for electrocar. With nearly 2000 sq.ft. of living space on one level, an outdoor entertainment area, and only about 1 block from Sky Prairie Park, this amazing home is a great value!
Contact an agent
Home facts
- Year built:2020
- Listing ID #:202517309
- Added:133 day(s) ago
- Updated:October 03, 2025 at 06:06 PM
Rooms and interior
- Bedrooms:4
- Total bathrooms:2
- Full bathrooms:2
- Living area:1,974 sq. ft.
Heating and cooling
- Heating:Electric, Heat Pump
Structure and exterior
- Year built:2020
- Building area:1,974 sq. ft.
- Lot area:0.14 Acres
Schools
- High school:Mead
- Middle school:Highland
- Elementary school:Prairie View
Finances and disclosures
- Price:$468,000
- Price per sq. ft.:$237.08
New listings near 2026 W Parkway Ct
- New
 $599,900Active5 beds 3 baths3,184 sq. ft.
$599,900Active5 beds 3 baths3,184 sq. ft.4417 S Farr Rd, Spokane, WA 99206
MLS# 202525042Listed by: COLDWELL BANKER TOMLINSON - New
 $450,000Active2 beds 2 baths2,312 sq. ft.
$450,000Active2 beds 2 baths2,312 sq. ft.2817 S Scott St, Spokane, WA 99203
MLS# 202525047Listed by: COLDWELL BANKER TOMLINSON  $25,000Pending0.11 Acres
$25,000Pending0.11 AcresStirling Hts West Lt 12 Blk 17 Ave, Spokane, WA 99224
MLS# 202525032Listed by: THE EXPERIENCE NORTHWEST- New
 $579,000Active4 beds 4 baths3,566 sq. ft.
$579,000Active4 beds 4 baths3,566 sq. ft.3914 E Myrtle Ct, Spokane, WA 99223
MLS# 202525030Listed by: JOHN L SCOTT, INC. - New
 $309,950Active3 beds 1 baths1,162 sq. ft.
$309,950Active3 beds 1 baths1,162 sq. ft.4309 N A St, Spokane, WA 99205
MLS# 202525036Listed by: AMPLIFY REAL ESTATE SERVICES - New
 $250,000Active-- beds -- baths1,056 sq. ft.
$250,000Active-- beds -- baths1,056 sq. ft.2828 S Garfield St, Spokane, WA 99203
MLS# 202525037Listed by: COLDWELL BANKER TOMLINSON - New
 $309,900Active4 beds 2 baths1,564 sq. ft.
$309,900Active4 beds 2 baths1,564 sq. ft.1318 E Broad Ave, Spokane, WA 99207
MLS# 202525038Listed by: AMPLIFY REAL ESTATE SERVICES - New
 $265,000Active3 beds 1 baths1,266 sq. ft.
$265,000Active3 beds 1 baths1,266 sq. ft.8303 E Upriver Dr, Spokane, WA 99212
MLS# 202525022Listed by: WINDERMERE MANITO, LLC - New
 $975,000Active4 beds 4 baths4,594 sq. ft.
$975,000Active4 beds 4 baths4,594 sq. ft.8615 E Lindgren Rd, Spokane, WA 99217
MLS# 202525025Listed by: FIRST LOOK REAL ESTATE - New
 $469,000Active4 beds 3 baths1,946 sq. ft.
$469,000Active4 beds 3 baths1,946 sq. ft.11629 N Madison St, Spokane, WA 99218
MLS# 202525026Listed by: CENTURY 21 BEUTLER & ASSOCIATES
