203 W 21st Ave, Spokane, WA 99203
Local realty services provided by:Better Homes and Gardens Real Estate Pacific Commons
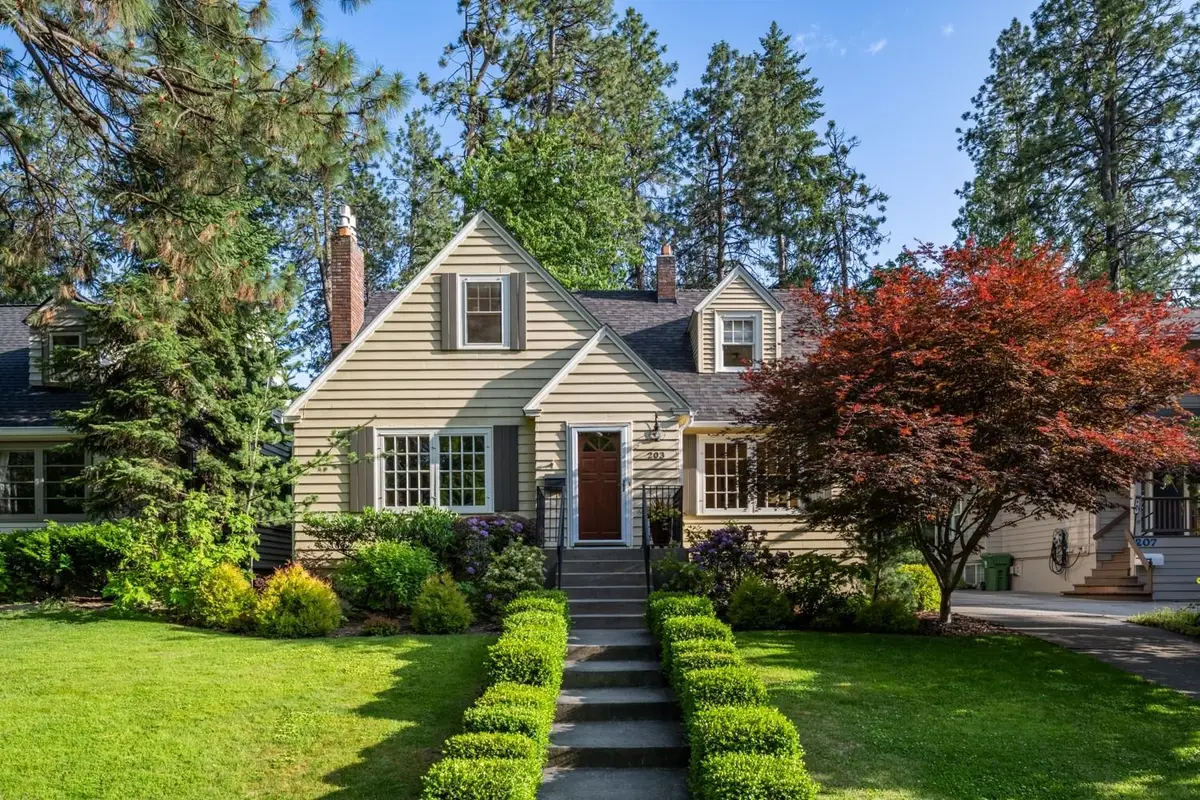
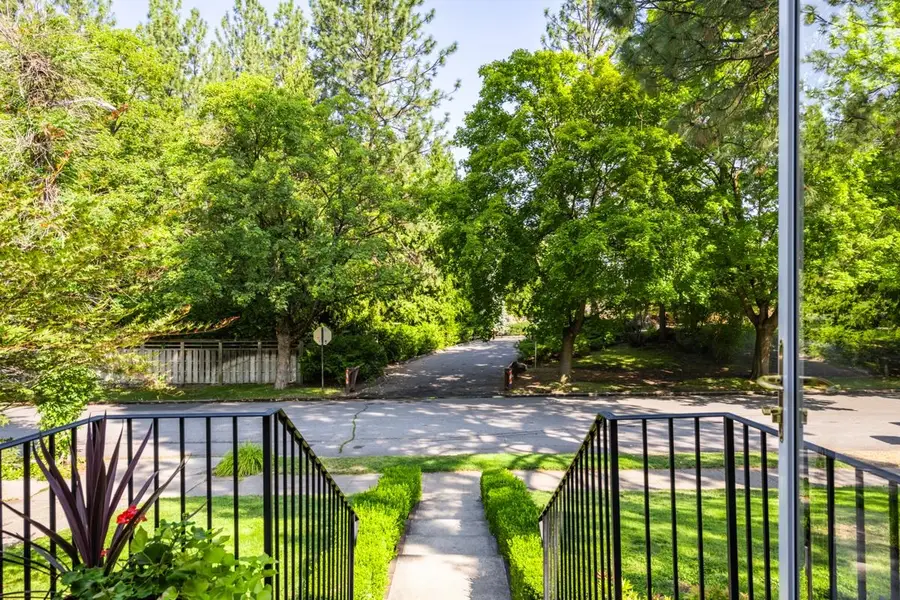
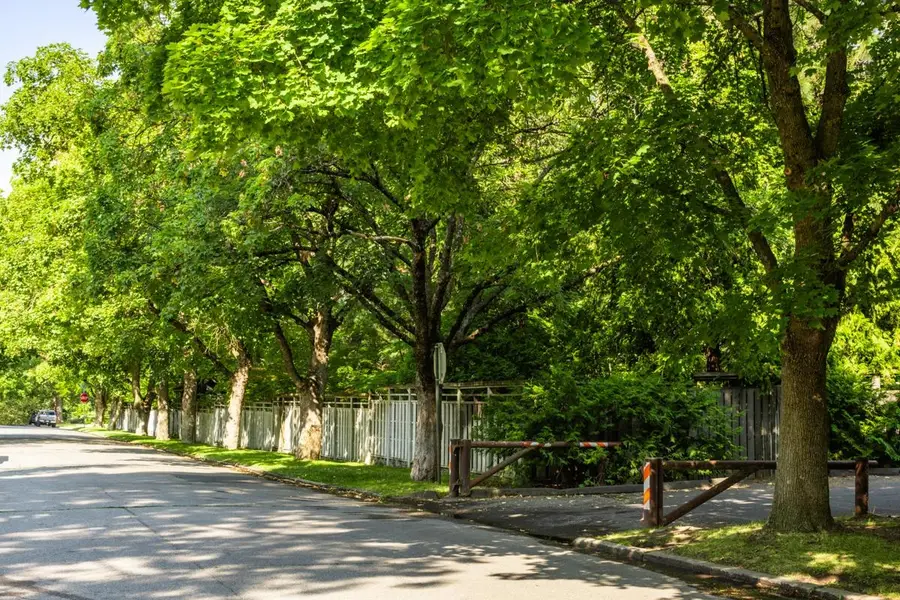
203 W 21st Ave,Spokane, WA 99203
$690,000
- 4 Beds
- 2 Baths
- 3,172 sq. ft.
- Single family
- Active
Listed by:lisa thome
Office:john l scott, inc.
MLS#:202519183
Source:WA_SAR
Price summary
- Price:$690,000
- Price per sq. ft.:$217.53
About this home
Perfect iconic setting across the street from Japanese Gardens, Manito Park, Duncan Gardens, Gaiser Conservatory, Park Bench Cafe and great play areas for all! Peace and inspiration is your daily view from the living and dining room or enjoy a warm cup of coffee or evening summer barbeque on your private deck and paver patio. A hidden gem awaits you in the backyard, your own "secret garden" sanctuary of plantings and wildlife. A gardener's paradise or relax under the umbrella with your favorite drink. This lovely Manito Park Cape Cod is the perfect blend of old world charm & modern updates in mint condition. Special features include: gleaming hardwood floors, hickory hutch, glass knobs, newer gas fireplaces, granite kitchen w/ SS appliances/island & gas stove, updated bathrooms, original light fixtures, large family spaces & bedrms, egress window in lower bedrm, updated HVAC/water heater/soft water/insulation, newer roof, replaced water & sewer line and more! Minutes from hospitals, downtown & great schools.
Contact an agent
Home facts
- Year built:1941
- Listing Id #:202519183
- Added:54 day(s) ago
- Updated:August 12, 2025 at 06:01 PM
Rooms and interior
- Bedrooms:4
- Total bathrooms:2
- Full bathrooms:2
- Living area:3,172 sq. ft.
Heating and cooling
- Heating:Heat Pump
Structure and exterior
- Year built:1941
- Building area:3,172 sq. ft.
- Lot area:0.18 Acres
Schools
- High school:Lewis & Clark
- Middle school:Sacajawea
- Elementary school:Roosevelt
Finances and disclosures
- Price:$690,000
- Price per sq. ft.:$217.53
- Tax amount:$5,606
New listings near 203 W 21st Ave
- New
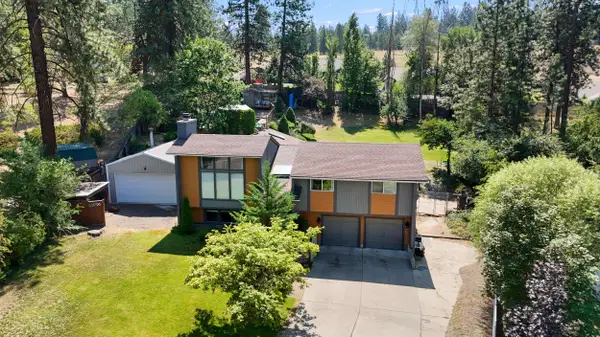 $534,999Active4 beds 2 baths2,274 sq. ft.
$534,999Active4 beds 2 baths2,274 sq. ft.416 E Carriage Ct, Spokane, WA 99218
MLS# 202522422Listed by: KELLY RIGHT REAL ESTATE OF SPOKANE - New
 $365,000Active4 beds 2 baths
$365,000Active4 beds 2 baths1409 E Gordon Ave, Spokane, WA 99207
MLS# 202522425Listed by: HOME SALES SPOKANE - New
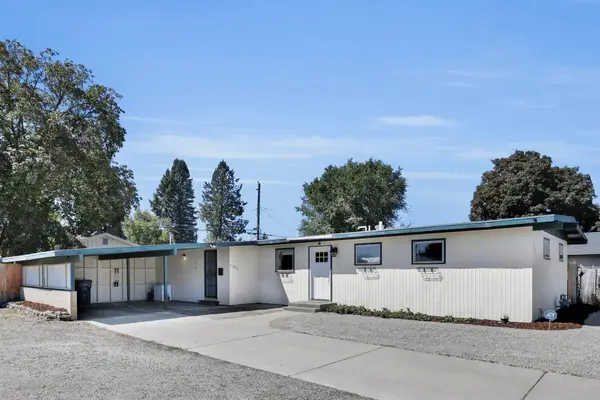 $324,999Active3 beds 2 baths1,176 sq. ft.
$324,999Active3 beds 2 baths1,176 sq. ft.7203 N Standard St, Spokane, WA 99208
MLS# 202522426Listed by: KELLER WILLIAMS SPOKANE - MAIN - New
 $285,000Active2 beds 2 baths1,150 sq. ft.
$285,000Active2 beds 2 baths1,150 sq. ft.4914 E Commerce Ave, Spokane, WA 99212
MLS# 202522427Listed by: AMPLIFY REAL ESTATE SERVICES - New
 $375,000Active3 beds 2 baths1,404 sq. ft.
$375,000Active3 beds 2 baths1,404 sq. ft.6909 E 8th Ave, Spokane, WA 99212
MLS# 202522429Listed by: WINDERMERE LIBERTY LAKE - New
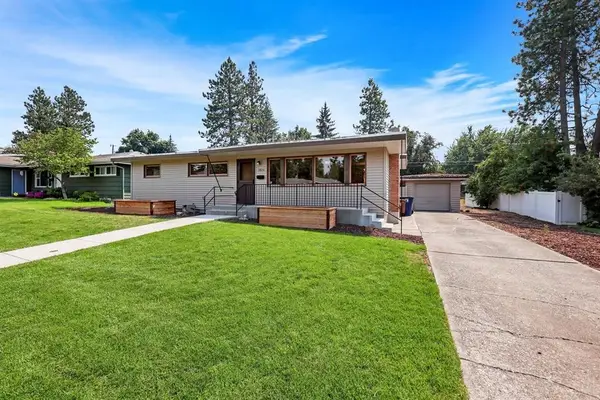 $445,000Active4 beds 2 baths2,392 sq. ft.
$445,000Active4 beds 2 baths2,392 sq. ft.1826 39th Ave, Spokane, WA 99203
MLS# 202522411Listed by: PRIME REAL ESTATE GROUP - Open Sat, 2 to 4pmNew
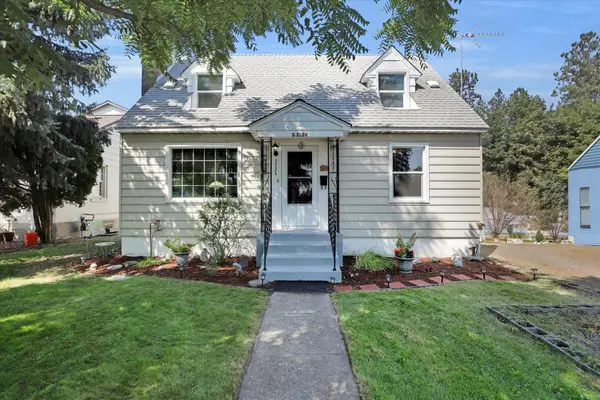 $419,500Active3 beds 2 baths
$419,500Active3 beds 2 baths3524 S Division St, Spokane, WA 99203
MLS# 202522412Listed by: FIRST LOOK REAL ESTATE - New
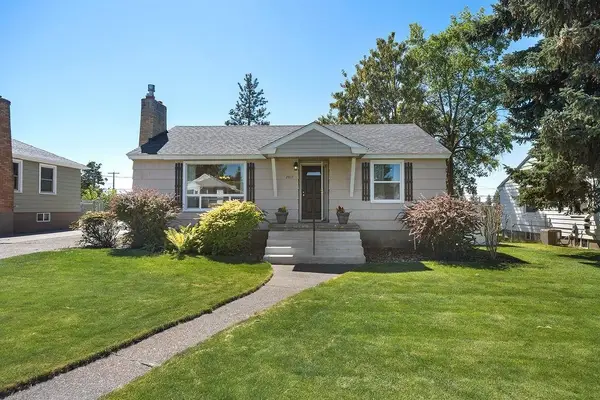 $349,900Active3 beds 2 baths1,970 sq. ft.
$349,900Active3 beds 2 baths1,970 sq. ft.2617 W Heroy Ave, Spokane, WA 99205
MLS# 202522413Listed by: EXP REALTY 4 DEGREES - New
 $235,000Active2 beds 200 baths1,049 sq. ft.
$235,000Active2 beds 200 baths1,049 sq. ft.707 W 6th Ave #36, Spokane, WA 99204
MLS# 202522417Listed by: HEART AND HOMES NW REALTY - New
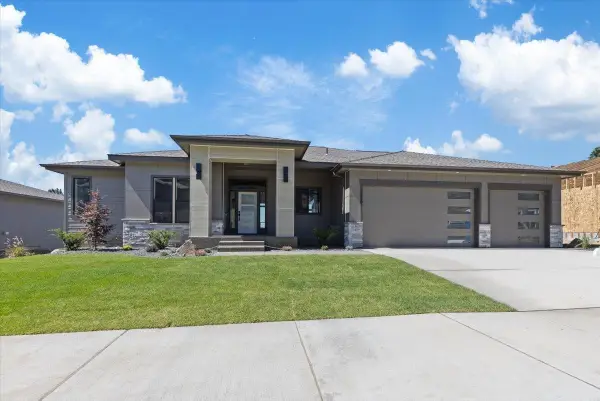 $1,225,000Active5 beds 4 baths3,640 sq. ft.
$1,225,000Active5 beds 4 baths3,640 sq. ft.5210 S Willamette St, Spokane, WA 99223
MLS# 202522420Listed by: COLDWELL BANKER TOMLINSON
