206 W Waverly Pl, Spokane, WA 99205
Local realty services provided by:Better Homes and Gardens Real Estate Pacific Commons
Listed by: mary ogle
Office: amplify real estate services
MLS#:202525538
Source:WA_SAR
Price summary
- Price:$485,000
- Price per sq. ft.:$181.24
About this home
Charming Corbin Park Craftsman! This lovely home features 3 bedrooms, 2 baths & the numerous updates offer a perfect mix of timeless warmth and modern convenience. You will love the welcoming white picket fence along with the front porch leading to the elegant entry & the cozy gas fireplace in the living room. The spacious kitchen has stainless appliances with room for a kitchen table in addition to a formal dining room. The convenient main floor laundry room has room for extra storage. The large main floor primary bedroom offers 2 closets. Upstairs you will find an updated bathroom along with 2 bedrooms. This well maintained home has original hardwood floors, upgraded electrical, newer high efficiency furnace & HVAC system installed & more! The 2 car garage has room for workspace and off street parking. There is a handy carport off the back door & new back fence. This charming home is one block from Corbin Park & is on the Historic Registry - don't miss this truly outstanding home!
Contact an agent
Home facts
- Year built:1904
- Listing ID #:202525538
- Added:61 day(s) ago
- Updated:December 16, 2025 at 05:01 AM
Rooms and interior
- Bedrooms:3
- Total bathrooms:2
- Full bathrooms:2
- Living area:2,676 sq. ft.
Structure and exterior
- Year built:1904
- Building area:2,676 sq. ft.
- Lot area:0.14 Acres
Schools
- High school:North Central
- Middle school:Yasuhara
- Elementary school:Garfield
Finances and disclosures
- Price:$485,000
- Price per sq. ft.:$181.24
- Tax amount:$3,605
New listings near 206 W Waverly Pl
- New
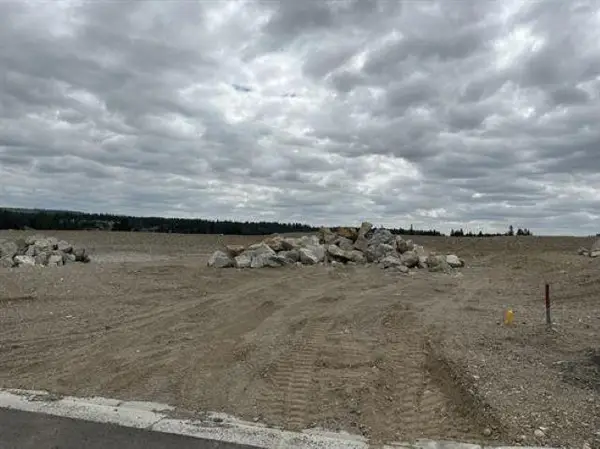 $110,000Active0.2 Acres
$110,000Active0.2 Acres30 E Center Ln, Spokane, WA 99208
MLS# 202527701Listed by: WINDERMERE CITY GROUP - New
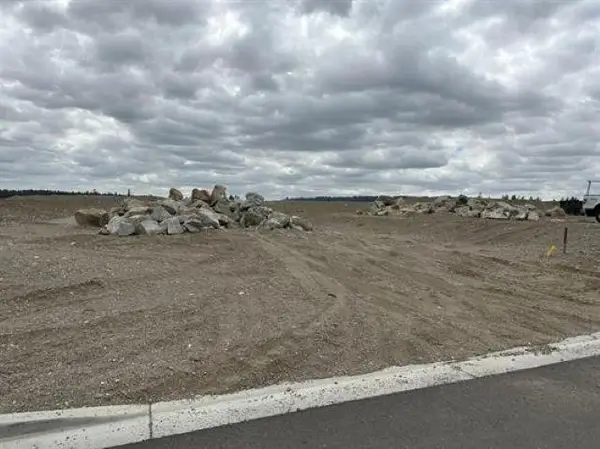 $110,000Active0.2 Acres
$110,000Active0.2 Acres58 E Center Ln, Spokane, WA 99205
MLS# 202527702Listed by: WINDERMERE CITY GROUP - New
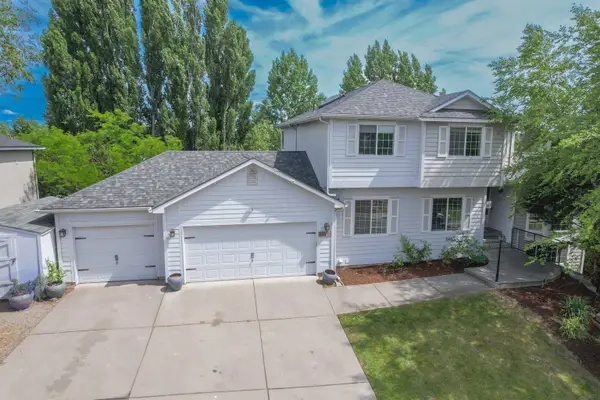 $695,000Active6 beds 5 baths3,800 sq. ft.
$695,000Active6 beds 5 baths3,800 sq. ft.16410 N Morton Dr, Spokane, WA 99208
MLS# 202527703Listed by: HEART AND HOMES NW REALTY - New
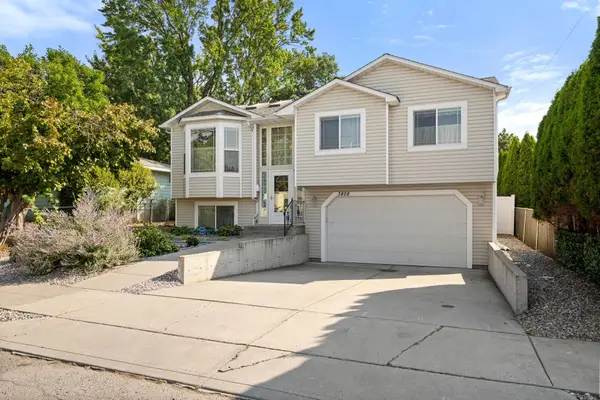 $404,999Active5 beds 3 baths1,773 sq. ft.
$404,999Active5 beds 3 baths1,773 sq. ft.3808 E 26th Ave, Spokane, WA 99223
MLS# 202527696Listed by: REALTY ONE GROUP ECLIPSE 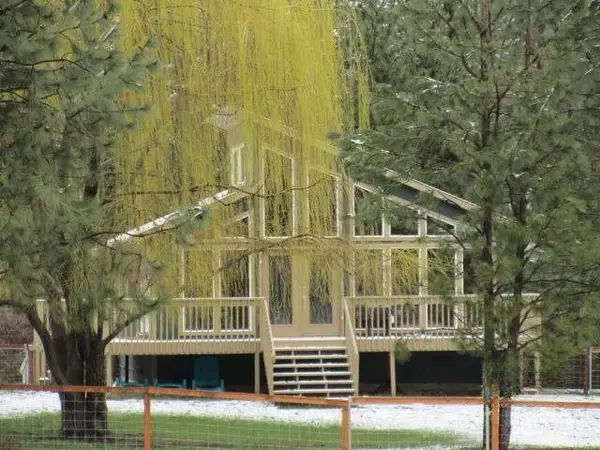 $750,000Pending4 beds 2 baths1,940 sq. ft.
$750,000Pending4 beds 2 baths1,940 sq. ft.11022 S Degray Ln, Spokane, WA 99224
MLS# 202527698Listed by: WINDERMERE MANITO, LLC- New
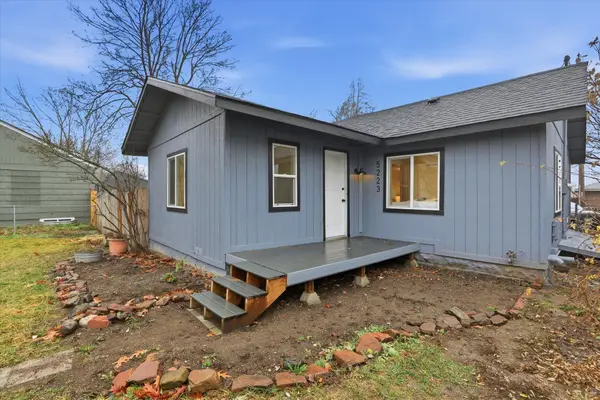 $275,000Active3 beds 1 baths1,017 sq. ft.
$275,000Active3 beds 1 baths1,017 sq. ft.5223 N Monroe St, Spokane, WA 99205-5361
MLS# 202527695Listed by: KELLY RIGHT REAL ESTATE OF SPOKANE - New
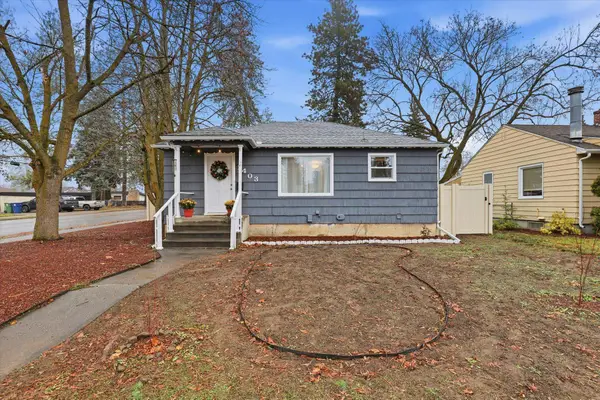 $389,000Active4 beds 2 baths1,536 sq. ft.
$389,000Active4 beds 2 baths1,536 sq. ft.1403 E Thurston Ave, Spokane, WA 99203
MLS# 202527690Listed by: REAL ESTATE MARKETPLACE NW,INC - New
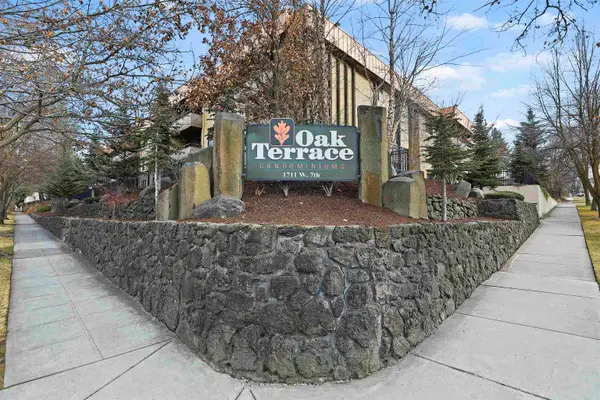 $165,000Active1 beds 1 baths708 sq. ft.
$165,000Active1 beds 1 baths708 sq. ft.1711 W 7th Ave #208, Spokane, WA 99204
MLS# 202527684Listed by: R.H. COOKE & ASSOCIATES 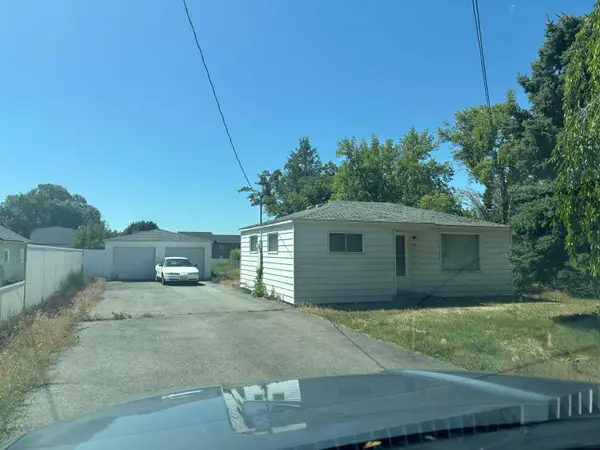 $288,500Pending2 beds 1 baths684 sq. ft.
$288,500Pending2 beds 1 baths684 sq. ft.13124 E Rich Ave, Spokane, WA 99216
MLS# 202527683Listed by: REAL BROKER LLC- Open Tue, 10am to 5pmNew
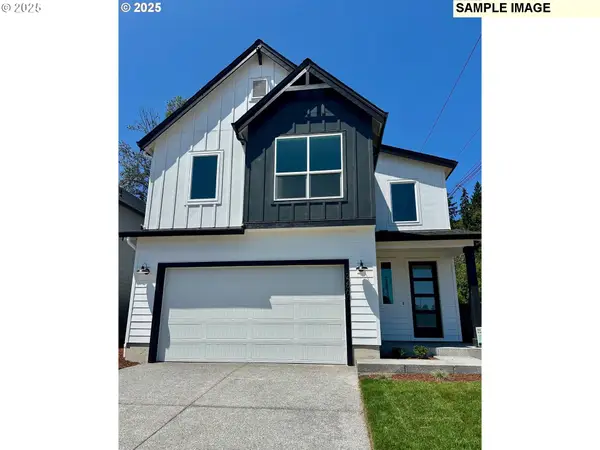 $545,223Active3 beds 3 baths1,890 sq. ft.
$545,223Active3 beds 3 baths1,890 sq. ft.2259 Ash St #Lot 89, Woodland, WA 98674
MLS# 501953065Listed by: HOLT HOMES REALTY, LLC
