2110 E 62nd Ave, Spokane, WA 99223
Local realty services provided by:Better Homes and Gardens Real Estate Pacific Commons
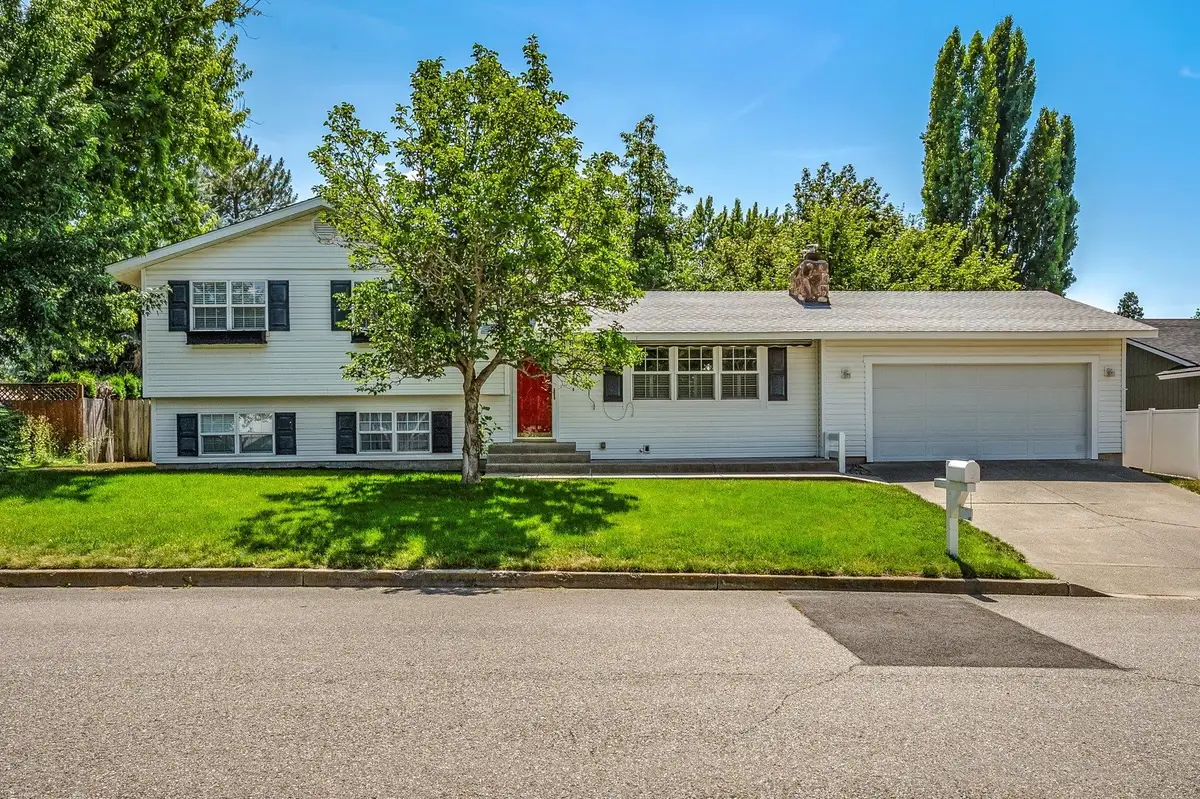
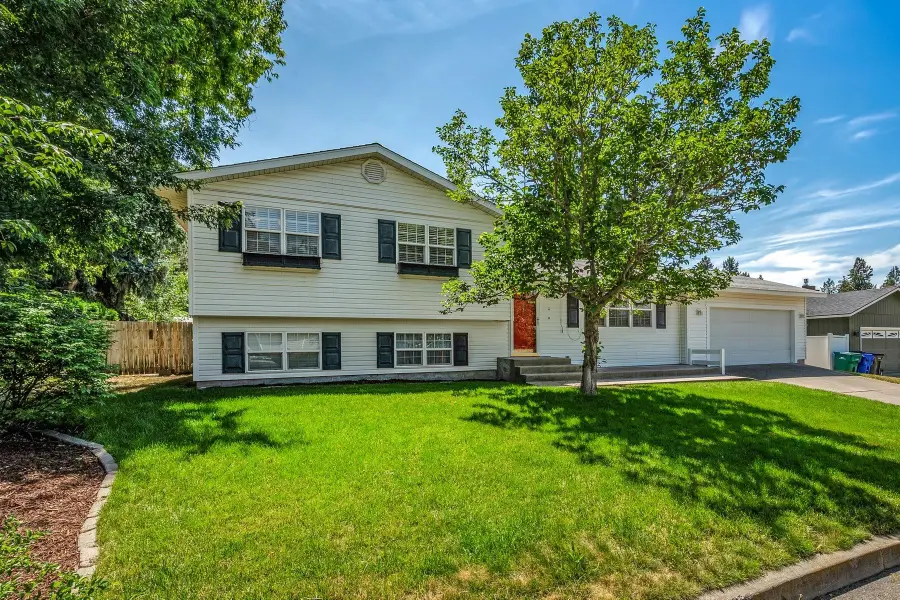
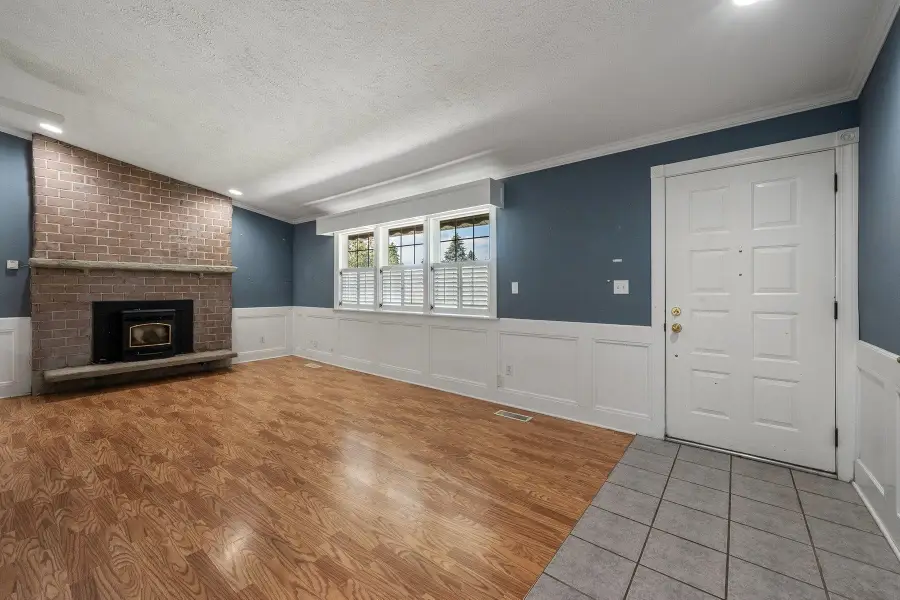
2110 E 62nd Ave,Spokane, WA 99223
$440,000
- 4 Beds
- 3 Baths
- 2,324 sq. ft.
- Single family
- Active
Listed by:spencer millsap
Office:real broker llc.
MLS#:202520088
Source:WA_SAR
Price summary
- Price:$440,000
- Price per sq. ft.:$189.33
About this home
Welcome to this spacious and inviting 4-bedroom, 3-bathroom home nestled in the desirable South Hill neighborhood that has had 1 owner. Spanning four thoughtfully designed levels, this home offers comfort, versatility, and room to grow. Step into the beautifully updated kitchen—perfect for cooking and entertaining with a full tiled backsplash and stainless steel appliances. The living room has tons of natural light and a wood-burning fireplace that flows out to the oversized backyard, ideal for gatherings, gardening, or simply enjoying the outdoors. The lower levels feature a secondary living space and large bedroom with an ensuite bathroom that’s nearly complete—just add a vanity to finish it off and create the perfect guest suite or private retreat. With a 2-car garage, ample storage, and its close proximity to top-rated schools, shopping, and popular restaurants, this home combines convenience with charm. Don’t miss your chance to own this South Hill gem with so much potential!
Contact an agent
Home facts
- Year built:1978
- Listing Id #:202520088
- Added:37 day(s) ago
- Updated:August 11, 2025 at 10:59 AM
Rooms and interior
- Bedrooms:4
- Total bathrooms:3
- Full bathrooms:3
- Living area:2,324 sq. ft.
Structure and exterior
- Year built:1978
- Building area:2,324 sq. ft.
- Lot area:0.26 Acres
Schools
- High school:Ferris
- Middle school:Sacajawea
- Elementary school:Mullan Road
Finances and disclosures
- Price:$440,000
- Price per sq. ft.:$189.33
New listings near 2110 E 62nd Ave
- New
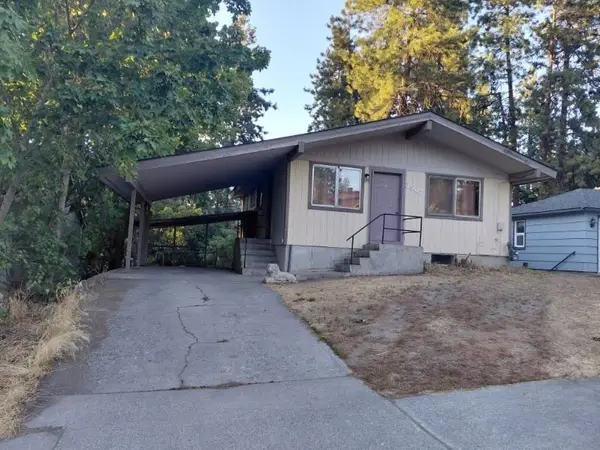 $315,000Active4 beds 2 baths1,584 sq. ft.
$315,000Active4 beds 2 baths1,584 sq. ft.3907 E 8th Ave, Spokane, WA 99202
MLS# 202522431Listed by: REAL BROKER LLC - Open Sat, 10am to 12pmNew
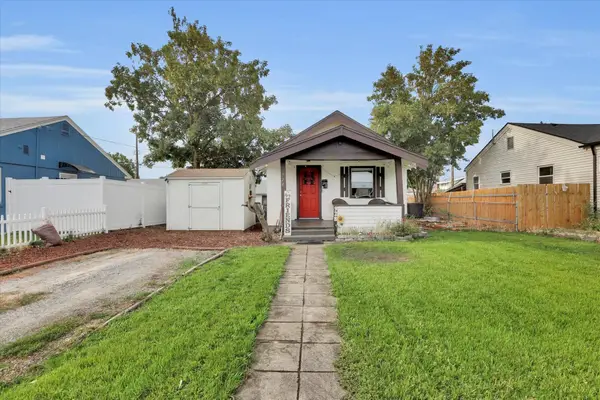 $240,000Active2 beds 1 baths732 sq. ft.
$240,000Active2 beds 1 baths732 sq. ft.928 E Montgomery Ave, Spokane, WA 99207
MLS# 202522433Listed by: REALTY ONE GROUP ECLIPSE - New
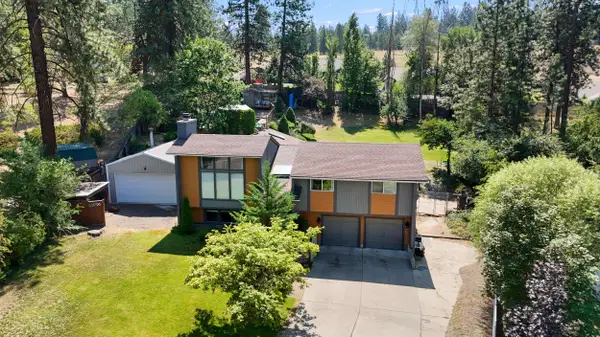 $534,999Active4 beds 3 baths2,274 sq. ft.
$534,999Active4 beds 3 baths2,274 sq. ft.416 E Carriage Ct, Spokane, WA 99218
MLS# 202522422Listed by: KELLY RIGHT REAL ESTATE OF SPOKANE - Open Sun, 11am to 2pmNew
 $365,000Active4 beds 2 baths
$365,000Active4 beds 2 baths1409 E Gordon Ave, Spokane, WA 99207
MLS# 202522425Listed by: HOME SALES SPOKANE - Open Sat, 10am to 12pmNew
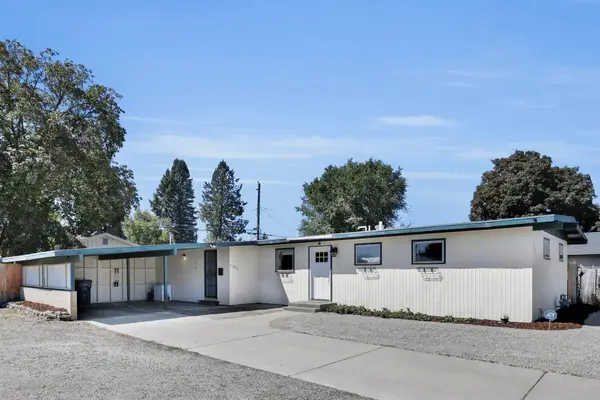 $324,999Active3 beds 2 baths1,176 sq. ft.
$324,999Active3 beds 2 baths1,176 sq. ft.7203 N Standard St, Spokane, WA 99208
MLS# 202522426Listed by: KELLER WILLIAMS SPOKANE - MAIN - New
 $285,000Active2 beds 2 baths1,150 sq. ft.
$285,000Active2 beds 2 baths1,150 sq. ft.4914 E Commerce Ave, Spokane, WA 99212
MLS# 202522427Listed by: AMPLIFY REAL ESTATE SERVICES - New
 $375,000Active3 beds 2 baths1,404 sq. ft.
$375,000Active3 beds 2 baths1,404 sq. ft.6909 E 8th Ave, Spokane, WA 99212
MLS# 202522429Listed by: WINDERMERE LIBERTY LAKE - New
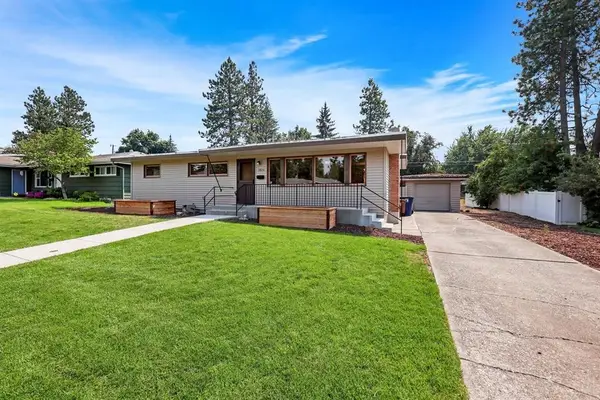 $445,000Active4 beds 2 baths2,392 sq. ft.
$445,000Active4 beds 2 baths2,392 sq. ft.1826 39th Ave, Spokane, WA 99203
MLS# 202522411Listed by: PRIME REAL ESTATE GROUP - Open Sat, 2 to 4pmNew
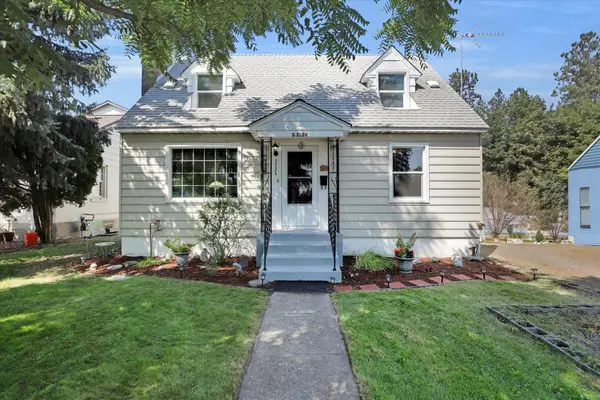 $419,500Active3 beds 2 baths
$419,500Active3 beds 2 baths3524 S Division St, Spokane, WA 99203
MLS# 202522412Listed by: FIRST LOOK REAL ESTATE - New
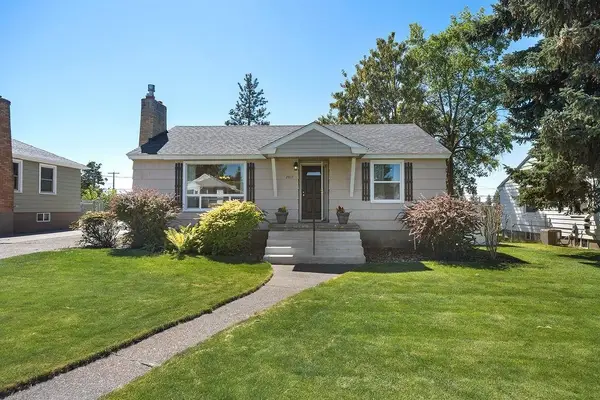 $349,900Active3 beds 2 baths1,970 sq. ft.
$349,900Active3 beds 2 baths1,970 sq. ft.2617 W Heroy Ave, Spokane, WA 99205
MLS# 202522413Listed by: EXP REALTY 4 DEGREES
