2118 N Hemlock St, Spokane, WA 99205
Local realty services provided by:Better Homes and Gardens Real Estate Pacific Commons
Listed by: mary frances gence
Office: windermere manito, llc.
MLS#:202520899
Source:WA_SAR
Price summary
- Price:$450,000
- Price per sq. ft.:$201.79
About this home
Charming Rancher with Sunset Views on a Corner Lot Welcome to this beautifully updated 3-bedroom, 1 ¾-bath ranch-style home, perfectly situated on a spacious corner lot. Enjoy stunning sunset views from the inviting front porch — the perfect spot to unwind at the end of the day. Step inside to find gleaming hardwood floors throughout and a thoughtfully updated kitchen with modern finishes, ideal for both everyday living and entertaining. Great gas fireplace in the formal living room. The lower level has a cozy family room featuring a stylish dry bar, and wood burning fireplace creating a warm and welcoming space for gatherings. Bedroom is non egress and has a 3/4 bath, tile shower. Out back, you'll find a fully fenced yard — perfect for pets, play, or gardening — along with a detached 2-car garage offering ample storage and workspace. This home combines comfort, convenience, and character in one ideal package. Don’t miss the opportunity to make it yours!
Contact an agent
Home facts
- Year built:1946
- Listing ID #:202520899
- Added:150 day(s) ago
- Updated:December 17, 2025 at 10:53 PM
Rooms and interior
- Bedrooms:3
- Total bathrooms:2
- Full bathrooms:2
- Living area:2,230 sq. ft.
Structure and exterior
- Year built:1946
- Building area:2,230 sq. ft.
- Lot area:0.16 Acres
Schools
- High school:North Central
- Middle school:Glover
- Elementary school:Audubon
Finances and disclosures
- Price:$450,000
- Price per sq. ft.:$201.79
- Tax amount:$3,200
New listings near 2118 N Hemlock St
- New
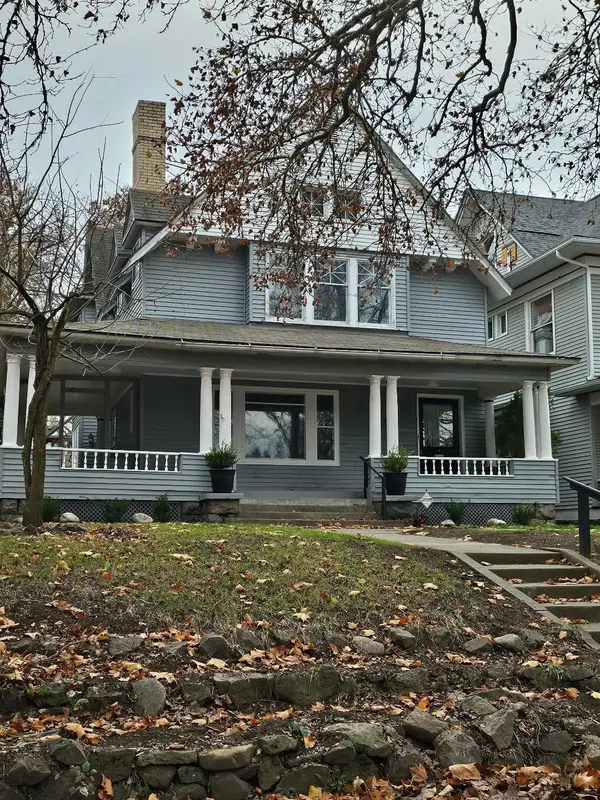 $425,000Active4 beds 2 baths3,294 sq. ft.
$425,000Active4 beds 2 baths3,294 sq. ft.1919 W 9th Ave, Spokane, WA 99204
MLS# 202527784Listed by: TONI L. WHITE REAL ESTATE - New
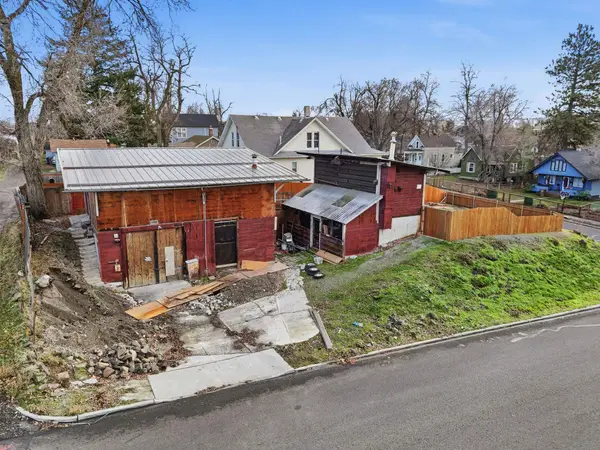 $100,000Active2 beds 1 baths576 sq. ft.
$100,000Active2 beds 1 baths576 sq. ft.1808 N Cannon St, Spokane, WA 99201
MLS# 202527782Listed by: REAL BROKER LLC - New
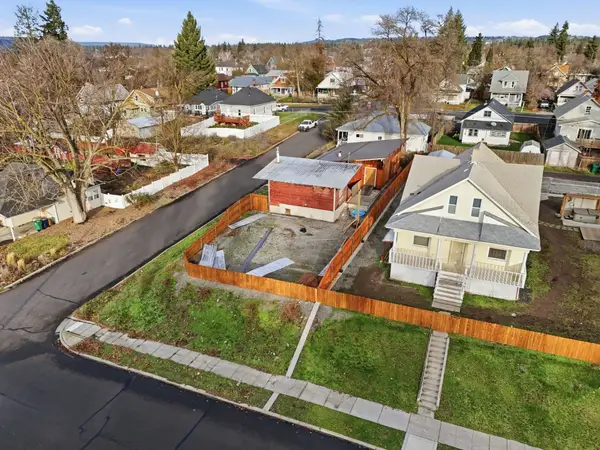 $100,000Active0.14 Acres
$100,000Active0.14 Acres1808 N Cannon St, Spokane, WA 99205
MLS# 202527783Listed by: REAL BROKER LLC - New
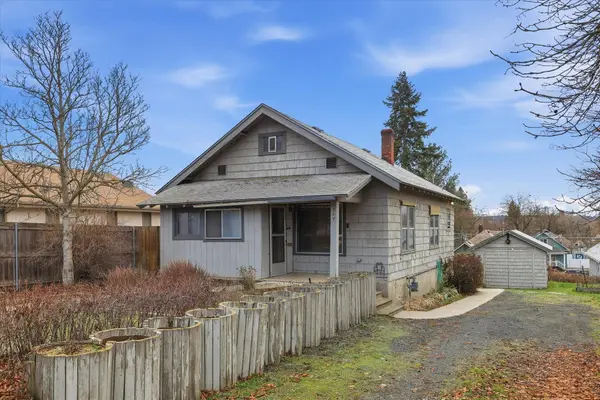 $285,000Active3 beds 2 baths1,644 sq. ft.
$285,000Active3 beds 2 baths1,644 sq. ft.717 W Cora Ave, Spokane, WA 99205
MLS# 202527777Listed by: WINDERMERE VALLEY - New
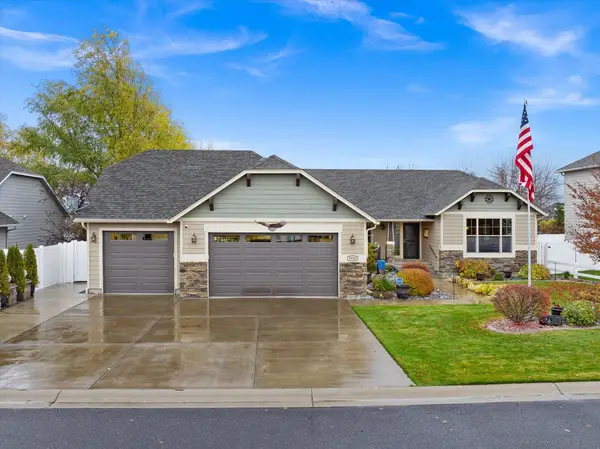 $650,000Active3 beds 2 baths1,978 sq. ft.
$650,000Active3 beds 2 baths1,978 sq. ft.9920 N Austin Ln, Spokane, WA 99208
MLS# 202527772Listed by: HOME LAKE AND LAND REAL ESTATE - New
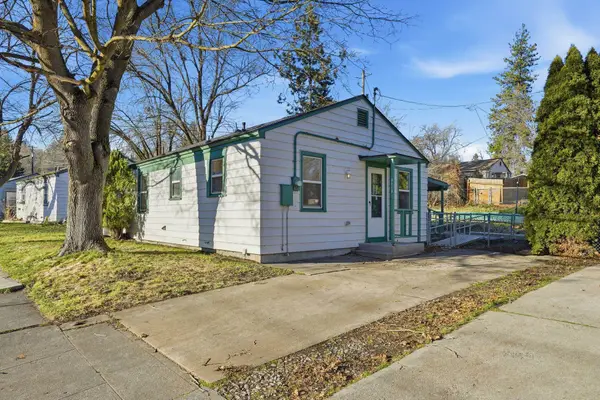 $269,000Active2 beds 1 baths720 sq. ft.
$269,000Active2 beds 1 baths720 sq. ft.3110 W 12th Ave, Spokane, WA 99224
MLS# 202527770Listed by: REALTY ONE GROUP ECLIPSE - New
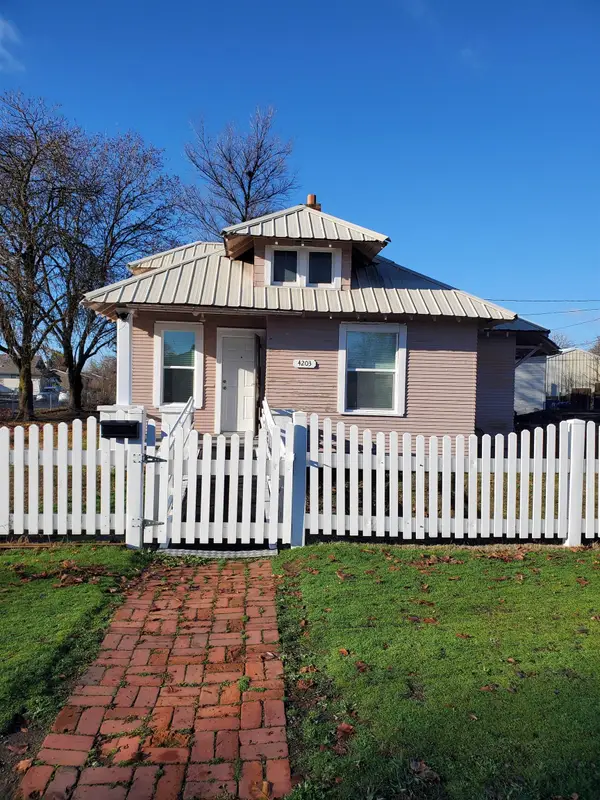 $249,969Active1 beds 1 baths
$249,969Active1 beds 1 baths4203 N Napa St, Spokane, WA 99207
MLS# 202527765Listed by: HOME SALES SPOKANE - Open Thu, 10am to 5pmNew
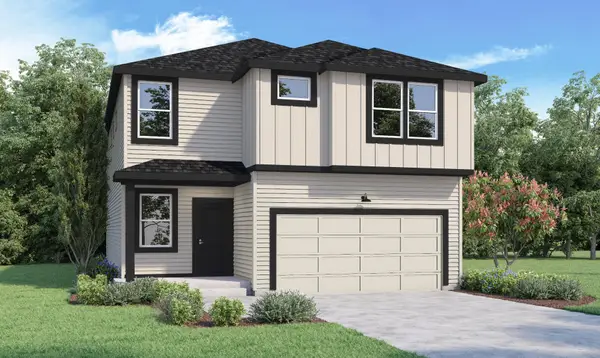 $529,995Active5 beds 3 baths2,770 sq. ft.
$529,995Active5 beds 3 baths2,770 sq. ft.3539 S Mccabe Ln, Spokane, WA 99206
MLS# 202527763Listed by: D.R. HORTON AMERICA'S BUILDER - Open Thu, 10am to 5pmNew
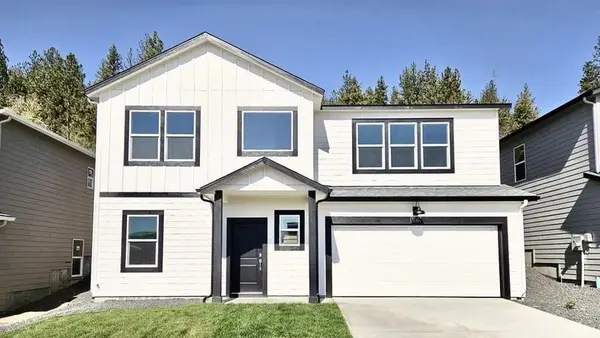 $469,995Active3 beds 3 baths1,864 sq. ft.
$469,995Active3 beds 3 baths1,864 sq. ft.5177 E Mckinnon Ln, Spokane, WA 99212
MLS# 202527757Listed by: D.R. HORTON AMERICA'S BUILDER - Open Thu, 10am to 5pmNew
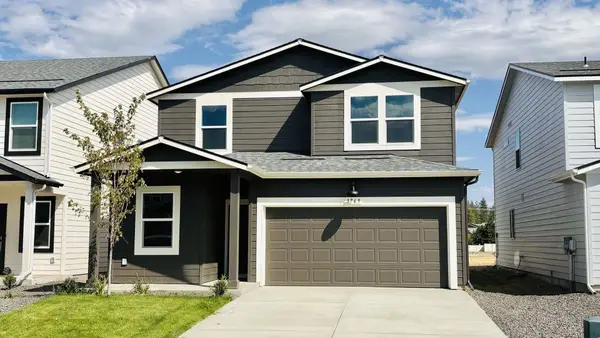 $437,995Active4 beds 3 baths1,856 sq. ft.
$437,995Active4 beds 3 baths1,856 sq. ft.3573 S Mccabe Ln, Spokane, WA 99206
MLS# 202527761Listed by: D.R. HORTON AMERICA'S BUILDER
