2120 S Herald Rd, Spokane, WA 99206
Local realty services provided by:Better Homes and Gardens Real Estate Pacific Commons

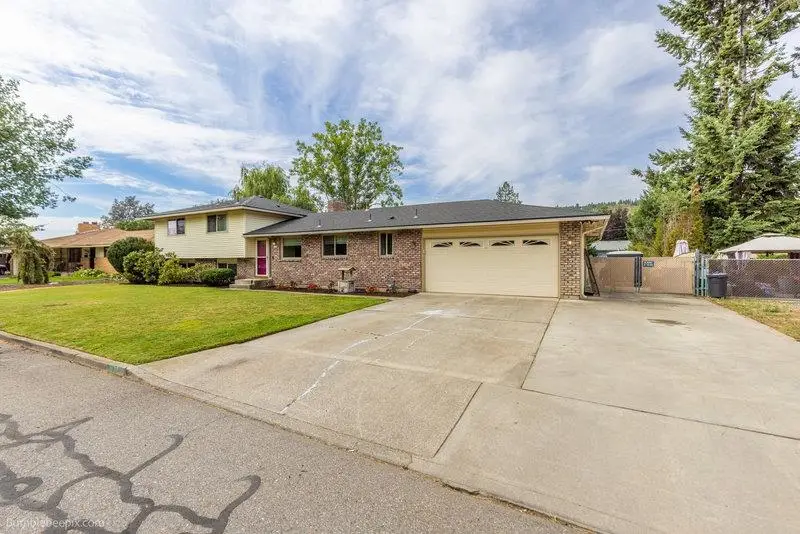
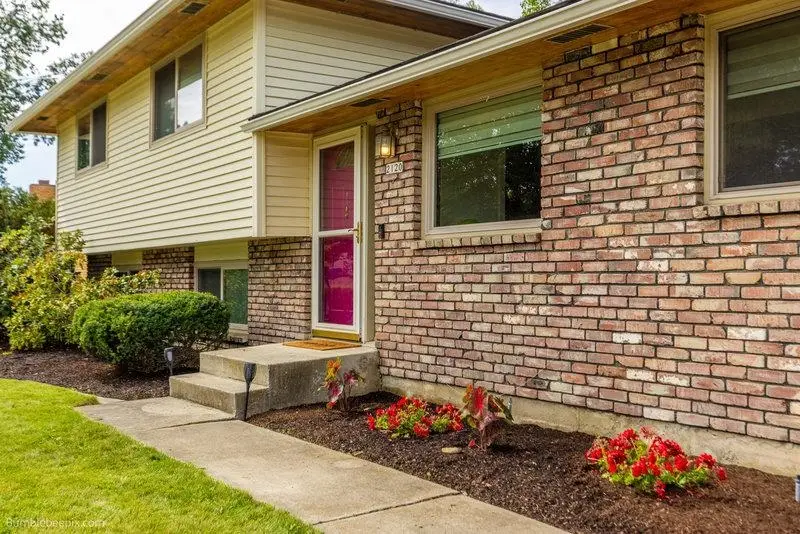
2120 S Herald Rd,Spokane, WA 99206
$465,000
- 4 Beds
- 3 Baths
- 3,105 sq. ft.
- Single family
- Pending
Listed by:brent stubbers
Office:keller williams realty coeur d
MLS#:202521980
Source:WA_SAR
Price summary
- Price:$465,000
- Price per sq. ft.:$149.76
About this home
Welcome to this spacious multi-level home with over 3,100 sq ft of versatile living space, perfect for comfortable living and entertaining. The main floor boasts a large kitchen with double ovens, abundant cabinetry, and ample counter space, flowing seamlessly into the open-concept dining and living area, a striking floor-to-ceiling brick fireplace, which connects to the main floor laundry and a half bath. Upstairs, you’ll find three generously sized bedrooms and a full bathroom. The daylight basement offers another bedroom, bathroom and a cozy family room. The finished lower level offers a den currently used as the primary bedroom, an in-home salon and a storage room. Renovations include a new roofing in 2019 and kitchen and bathroom updates in 2020. Outside, enjoy the front yard sprinkler system, fenced backyard with covered patio, garden area, storage shed and attached insulated 2 car garage with separate gas furnace all set on a spacious .30 acre lot. This home has room for everyone and everything!
Contact an agent
Home facts
- Year built:1969
- Listing Id #:202521980
- Added:7 day(s) ago
- Updated:August 14, 2025 at 05:06 PM
Rooms and interior
- Bedrooms:4
- Total bathrooms:3
- Full bathrooms:3
- Living area:3,105 sq. ft.
Structure and exterior
- Year built:1969
- Building area:3,105 sq. ft.
- Lot area:0.3 Acres
Schools
- High school:University
- Middle school:Bowdish
- Elementary school:University
Finances and disclosures
- Price:$465,000
- Price per sq. ft.:$149.76
- Tax amount:$4,841
New listings near 2120 S Herald Rd
- New
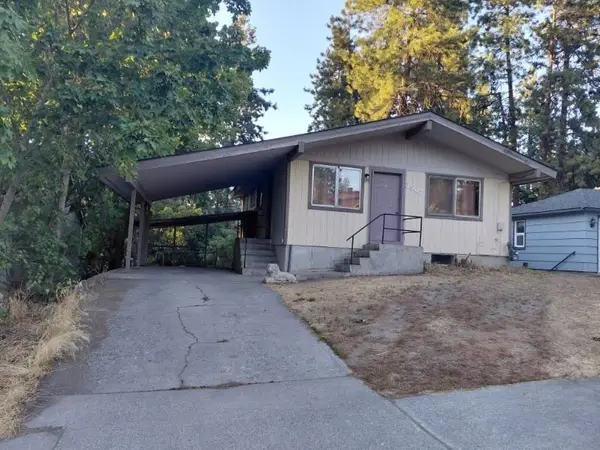 $315,000Active4 beds 2 baths1,584 sq. ft.
$315,000Active4 beds 2 baths1,584 sq. ft.3907 E 8th Ave, Spokane, WA 99202
MLS# 202522431Listed by: REAL BROKER LLC - Open Sat, 10am to 12pmNew
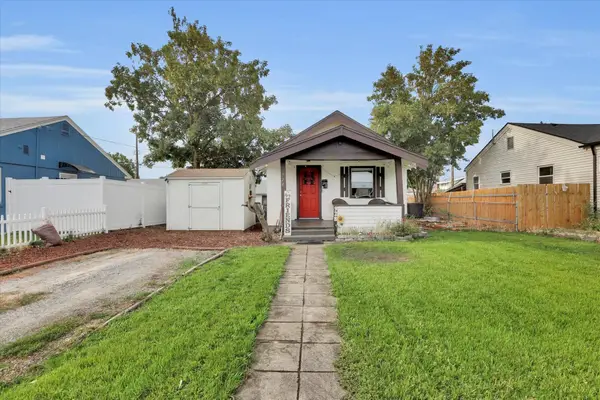 $240,000Active2 beds 1 baths732 sq. ft.
$240,000Active2 beds 1 baths732 sq. ft.928 E Montgomery Ave, Spokane, WA 99207
MLS# 202522433Listed by: REALTY ONE GROUP ECLIPSE - New
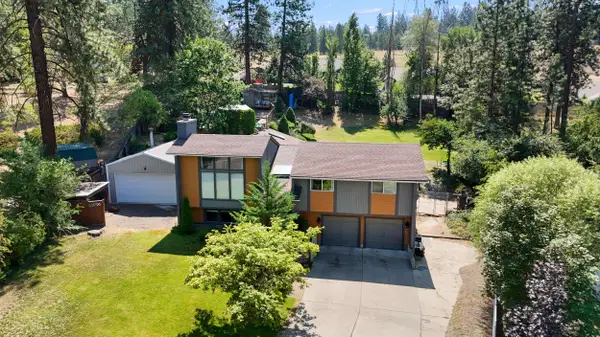 $534,999Active4 beds 3 baths2,274 sq. ft.
$534,999Active4 beds 3 baths2,274 sq. ft.416 E Carriage Ct, Spokane, WA 99218
MLS# 202522422Listed by: KELLY RIGHT REAL ESTATE OF SPOKANE - Open Sun, 11am to 2pmNew
 $365,000Active4 beds 2 baths
$365,000Active4 beds 2 baths1409 E Gordon Ave, Spokane, WA 99207
MLS# 202522425Listed by: HOME SALES SPOKANE - Open Sat, 10am to 12pmNew
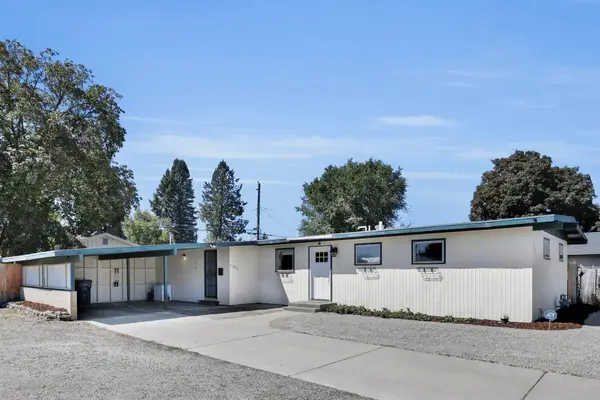 $324,999Active3 beds 2 baths1,176 sq. ft.
$324,999Active3 beds 2 baths1,176 sq. ft.7203 N Standard St, Spokane, WA 99208
MLS# 202522426Listed by: KELLER WILLIAMS SPOKANE - MAIN - New
 $285,000Active2 beds 2 baths1,150 sq. ft.
$285,000Active2 beds 2 baths1,150 sq. ft.4914 E Commerce Ave, Spokane, WA 99212
MLS# 202522427Listed by: AMPLIFY REAL ESTATE SERVICES - New
 $375,000Active3 beds 2 baths1,404 sq. ft.
$375,000Active3 beds 2 baths1,404 sq. ft.6909 E 8th Ave, Spokane, WA 99212
MLS# 202522429Listed by: WINDERMERE LIBERTY LAKE - New
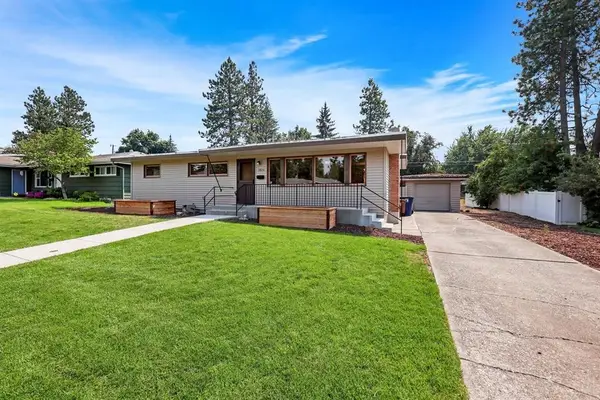 $445,000Active4 beds 2 baths2,392 sq. ft.
$445,000Active4 beds 2 baths2,392 sq. ft.1826 39th Ave, Spokane, WA 99203
MLS# 202522411Listed by: PRIME REAL ESTATE GROUP - Open Sat, 2 to 4pmNew
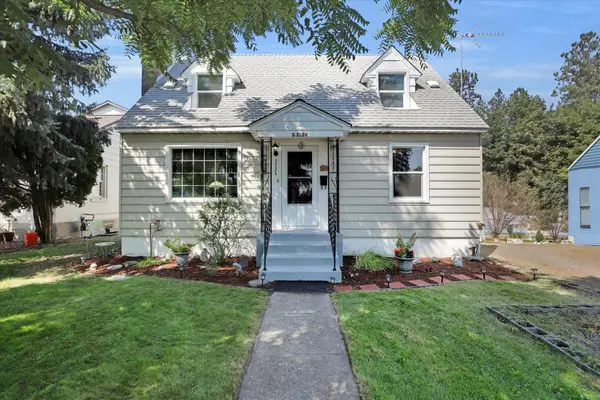 $419,500Active3 beds 2 baths
$419,500Active3 beds 2 baths3524 S Division St, Spokane, WA 99203
MLS# 202522412Listed by: FIRST LOOK REAL ESTATE - New
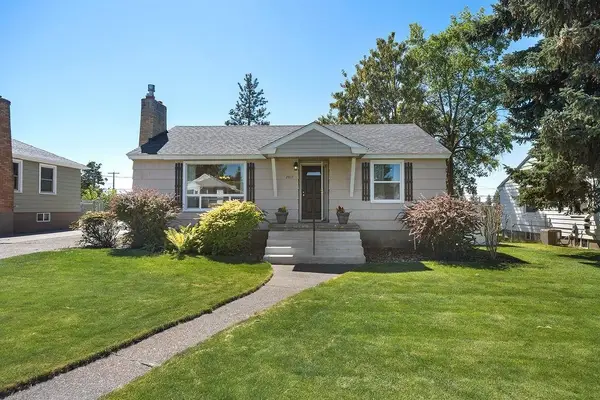 $349,900Active3 beds 2 baths1,970 sq. ft.
$349,900Active3 beds 2 baths1,970 sq. ft.2617 W Heroy Ave, Spokane, WA 99205
MLS# 202522413Listed by: EXP REALTY 4 DEGREES
