2121 E Cherrytree Ln, Spokane, WA 99203
Local realty services provided by:Better Homes and Gardens Real Estate Pacific Commons
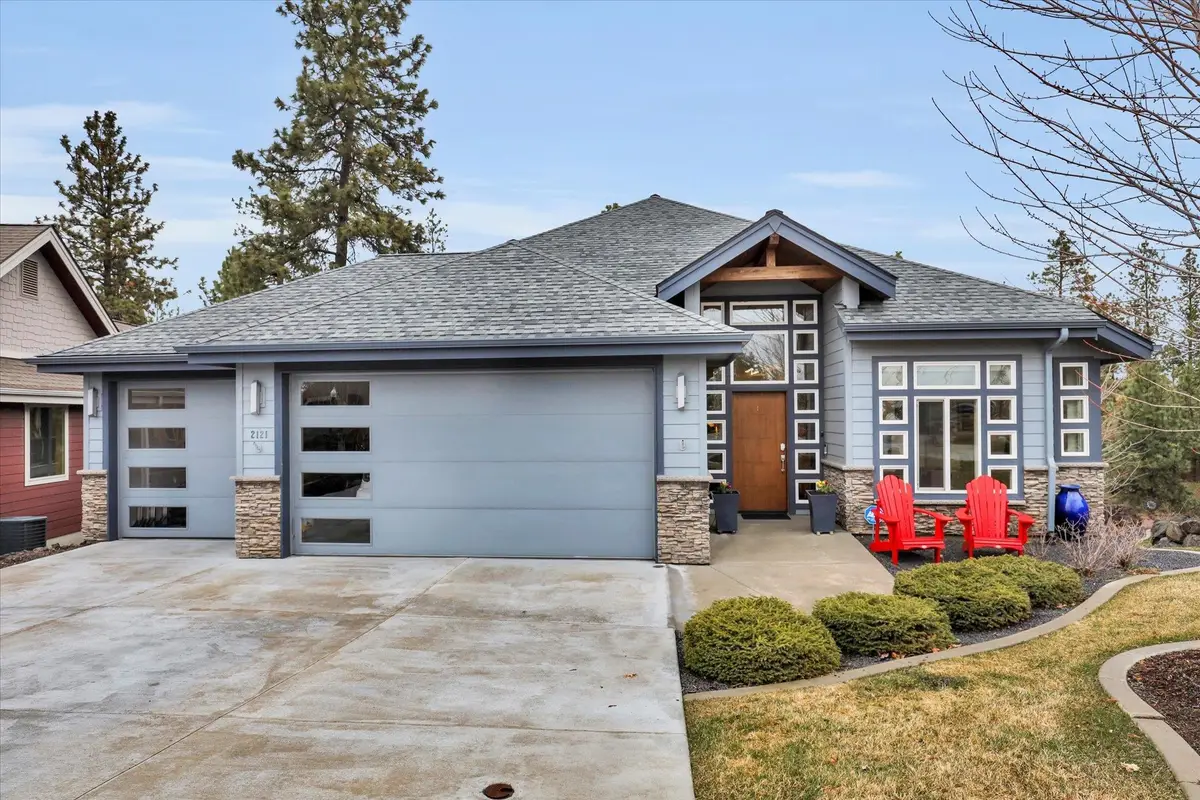
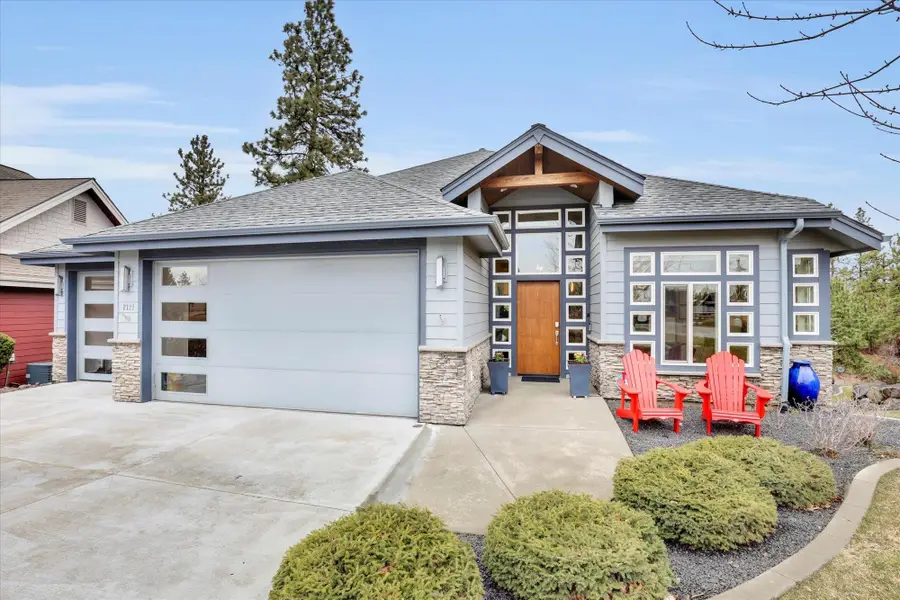
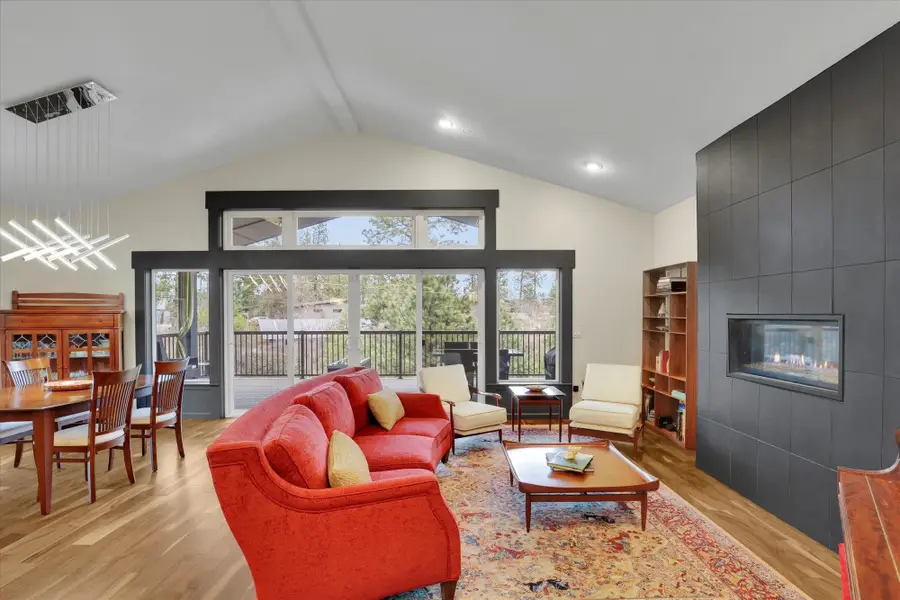
2121 E Cherrytree Ln,Spokane, WA 99203
$1,095,000
- 3 Beds
- 3 Baths
- 3,789 sq. ft.
- Single family
- Active
Listed by:sabrina jones-schroeder
Office:exit real estate professionals
MLS#:202513813
Source:WA_SAR
Price summary
- Price:$1,095,000
- Price per sq. ft.:$288.99
About this home
Refined elegance in the Touchmark at Grapetree - a prestigious 55+ gated community on Spokane's South Hill! This zero-step entry home offers a seamless blend of comfort and style! Entertain with ease in the open great room floor plan with vaulted ceiling and gas fireplace. Step outside from the great room to a massive (43 x 12) private covered Trex deck featuring a hot tub, outdoor heating, and a gas fire table backing onto natural area for optimal privacy. The incredible kitchen features hard surface counters, high-end appliances, deep drawers with pull-out shelves, and don’t miss the amazing pantry! The main floor also features the primary suite w/ spacious walk-in closet, gorgeous ensuite w/no-step shower & heated tile floors, as well as an office. Tasteful California Closet systems, quiet close hinges, rich wood flooring and custom lighting and tile throughout enhance the interior. The lower level is highlighted by a second living area w/ wet bar and fantastic wine room. See feature sheet in Assoc Docs.
Contact an agent
Home facts
- Year built:2017
- Listing Id #:202513813
- Added:144 day(s) ago
- Updated:August 16, 2025 at 11:02 PM
Rooms and interior
- Bedrooms:3
- Total bathrooms:3
- Full bathrooms:3
- Living area:3,789 sq. ft.
Structure and exterior
- Year built:2017
- Building area:3,789 sq. ft.
- Lot area:0.23 Acres
Schools
- High school:Lewis & Clark
- Middle school:Sacajaweah
- Elementary school:Hutton
Finances and disclosures
- Price:$1,095,000
- Price per sq. ft.:$288.99
- Tax amount:$8,914
New listings near 2121 E Cherrytree Ln
- New
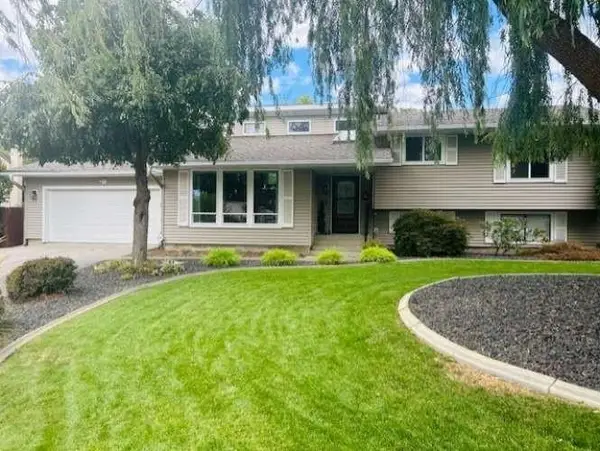 $564,900Active4 beds 4 baths2,564 sq. ft.
$564,900Active4 beds 4 baths2,564 sq. ft.2015 E 56th St, Spokane, WA 99223
MLS# 202522608Listed by: CONGRESS REALTY, INC. - New
 $550,000Active3 beds 3 baths2,716 sq. ft.
$550,000Active3 beds 3 baths2,716 sq. ft.3331 S Bernard St, Spokane, WA 99203
MLS# 202522601Listed by: COLDWELL BANKER TOMLINSON - New
 $483,000Active3 beds 2 baths1,878 sq. ft.
$483,000Active3 beds 2 baths1,878 sq. ft.8311 N Greenwood Ct, Spokane, WA 99208
MLS# 202522592Listed by: BEST CHOICE REALTY - New
 $218,450Active3 beds 1 baths1,239 sq. ft.
$218,450Active3 beds 1 baths1,239 sq. ft.1529 E Desmet, Spokane, WA 99202
MLS# 2422333Listed by: ONE REALTY - New
 $360,000Active4 beds 2 baths2,208 sq. ft.
$360,000Active4 beds 2 baths2,208 sq. ft.1218 E Dalke Ave, Spokane, WA 99208
MLS# 202522584Listed by: EXIT REAL ESTATE PROFESSIONALS - New
 $449,995Active5 beds 3 baths2,002 sq. ft.
$449,995Active5 beds 3 baths2,002 sq. ft.5834 S Zabo Rd, Spokane, WA 99224
MLS# 202522583Listed by: D.R. HORTON AMERICA'S BUILDER - New
 $359,400Active2 beds 1 baths
$359,400Active2 beds 1 baths5123 N Madison St, Spokane, WA 99205
MLS# 202522582Listed by: REALTY ONE GROUP ECLIPSE - New
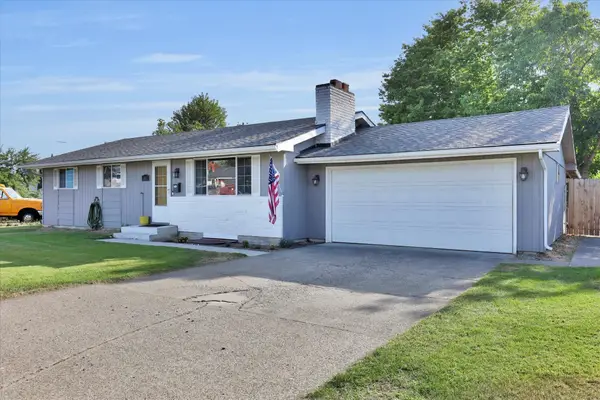 $440,000Active5 beds 2 baths2,316 sq. ft.
$440,000Active5 beds 2 baths2,316 sq. ft.6817 N Standard St, Spokane, WA 99208
MLS# 202522571Listed by: SOURCE REAL ESTATE - New
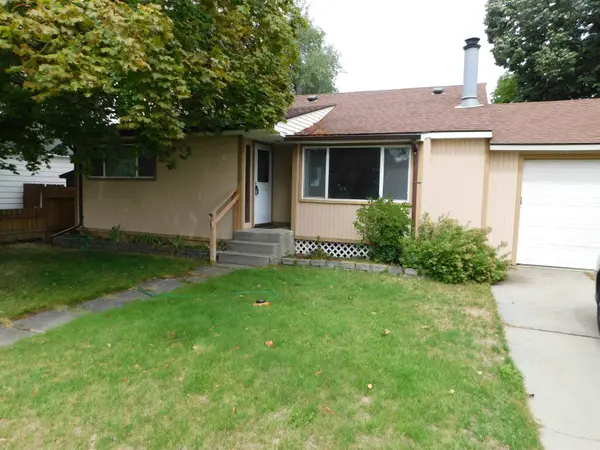 $328,492Active4 beds 2 baths1,800 sq. ft.
$328,492Active4 beds 2 baths1,800 sq. ft.2312 W Broad Ave, Spokane, WA 99205
MLS# 202522569Listed by: AMERICAN DREAM HOMES - New
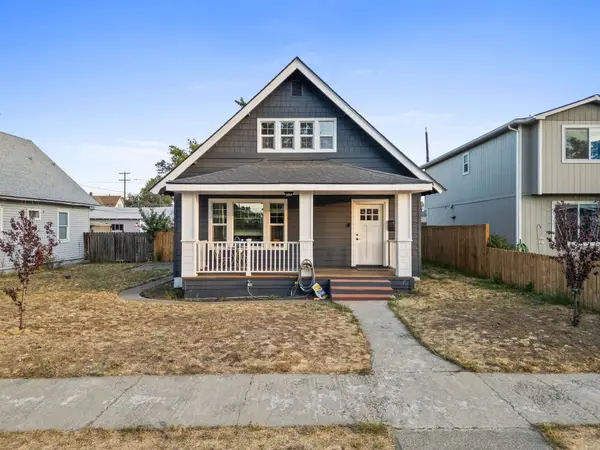 $355,000Active3 beds 2 baths1,940 sq. ft.
$355,000Active3 beds 2 baths1,940 sq. ft.1609 W Augusta Ave, Spokane, WA 99205
MLS# 202522567Listed by: KELLER WILLIAMS SPOKANE - MAIN
