2127 S Helena St, Spokane, WA 99203
Local realty services provided by:Better Homes and Gardens Real Estate Pacific Commons
2127 S Helena St,Spokane, WA 99203
$2,150,000
- 4 Beds
- 5 Baths
- 5,172 sq. ft.
- Single family
- Active
Listed by: aaron farr
Office: real broker llc.
MLS#:202526944
Source:WA_SAR
Price summary
- Price:$2,150,000
- Price per sq. ft.:$415.7
About this home
Perched atop the prestigious Rockwood neighborhood on a 1.17-acre lot this Scandinavian contemporary home features a neutral palette and premium materials. A grand foyer welcomes you into expansive floating bookshelves and perimeter cove lighting in the living room. The kitchen includes Thermador appliances, a built-in drink fridge, double ovens and Carrera marble countertops with informal dining space. Entertain from the formal living room with fireplace into the adjacent formal dining room. Every bedroom includes a private ensuite. The primary suite offers a walk-in closet and secret access to a third-floor office, closet and storage. A finished walk-out basement via private access creates a versatile suite for guests or in-law use. Newly installed landscaping with an integrated sauna flows into the natural surroundings. Located on a quiet street near Hutton Elementary School and within a short drive to restaurants, this home is functional, unforgettable and uniquely styled.
Contact an agent
Home facts
- Year built:1965
- Listing ID #:202526944
- Added:154 day(s) ago
- Updated:December 17, 2025 at 10:53 PM
Rooms and interior
- Bedrooms:4
- Total bathrooms:5
- Full bathrooms:5
- Living area:5,172 sq. ft.
Heating and cooling
- Heating:Baseboard, Electric, Radiant Floor
Structure and exterior
- Year built:1965
- Building area:5,172 sq. ft.
- Lot area:0.84 Acres
Schools
- High school:Lewis & Clark
- Middle school:Sacajawea
- Elementary school:Hutton
Finances and disclosures
- Price:$2,150,000
- Price per sq. ft.:$415.7
New listings near 2127 S Helena St
- New
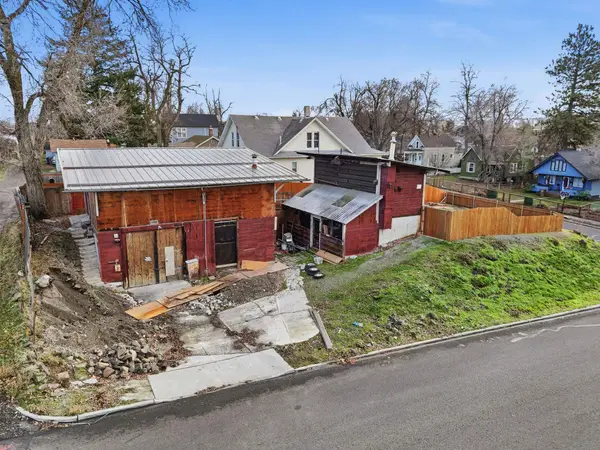 $100,000Active2 beds 1 baths576 sq. ft.
$100,000Active2 beds 1 baths576 sq. ft.1808 N Cannon St, Spokane, WA 99201
MLS# 202527782Listed by: REAL BROKER LLC - New
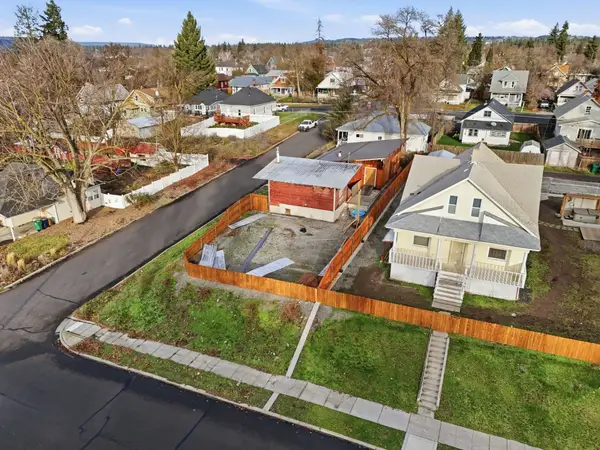 $100,000Active0.14 Acres
$100,000Active0.14 Acres1808 N Cannon St, Spokane, WA 99205
MLS# 202527783Listed by: REAL BROKER LLC - New
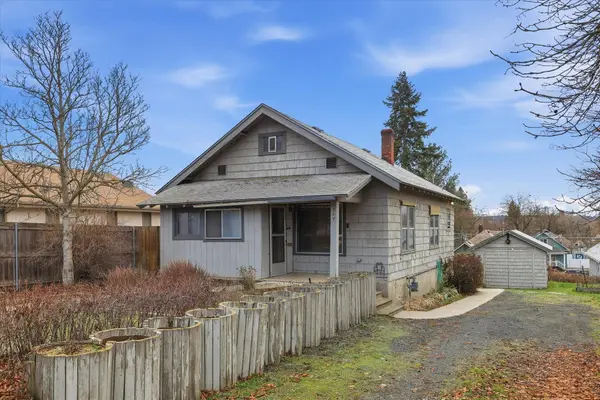 $285,000Active3 beds 2 baths1,644 sq. ft.
$285,000Active3 beds 2 baths1,644 sq. ft.717 W Cora Ave, Spokane, WA 99205
MLS# 202527777Listed by: WINDERMERE VALLEY - New
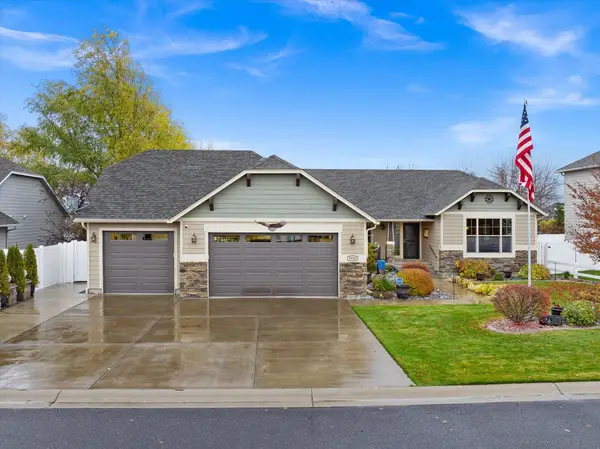 $650,000Active3 beds 2 baths1,978 sq. ft.
$650,000Active3 beds 2 baths1,978 sq. ft.9920 N Austin Ln, Spokane, WA 99208
MLS# 202527772Listed by: HOME LAKE AND LAND REAL ESTATE - New
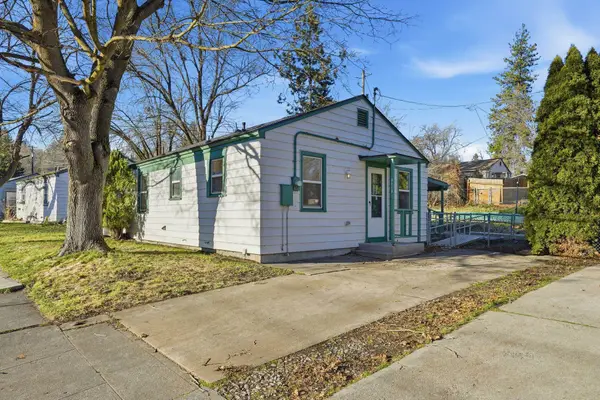 $269,000Active2 beds 1 baths720 sq. ft.
$269,000Active2 beds 1 baths720 sq. ft.3110 W 12th Ave, Spokane, WA 99224
MLS# 202527770Listed by: REALTY ONE GROUP ECLIPSE - New
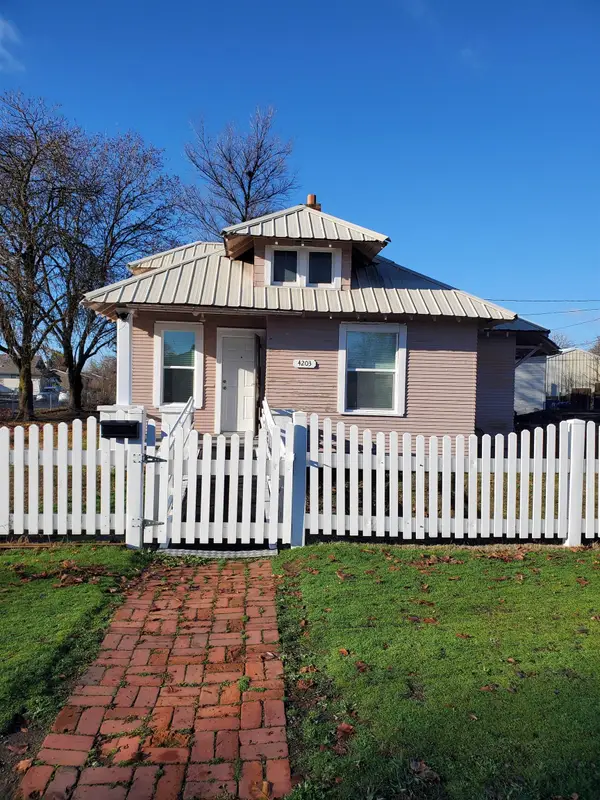 $249,969Active1 beds 1 baths
$249,969Active1 beds 1 baths4203 N Napa St, Spokane, WA 99207
MLS# 202527765Listed by: HOME SALES SPOKANE - Open Thu, 10am to 5pmNew
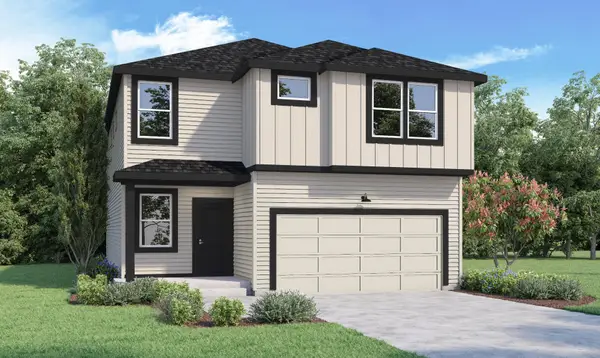 $529,995Active5 beds 3 baths2,770 sq. ft.
$529,995Active5 beds 3 baths2,770 sq. ft.3539 S Mccabe Ln, Spokane, WA 99206
MLS# 202527763Listed by: D.R. HORTON AMERICA'S BUILDER - Open Thu, 10am to 5pmNew
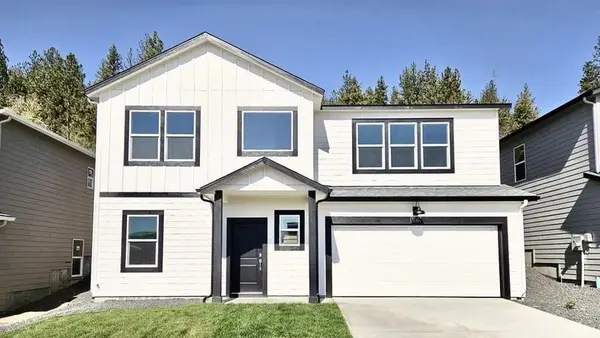 $469,995Active3 beds 3 baths1,864 sq. ft.
$469,995Active3 beds 3 baths1,864 sq. ft.5177 E Mckinnon Ln, Spokane, WA 99212
MLS# 202527757Listed by: D.R. HORTON AMERICA'S BUILDER - Open Thu, 10am to 5pmNew
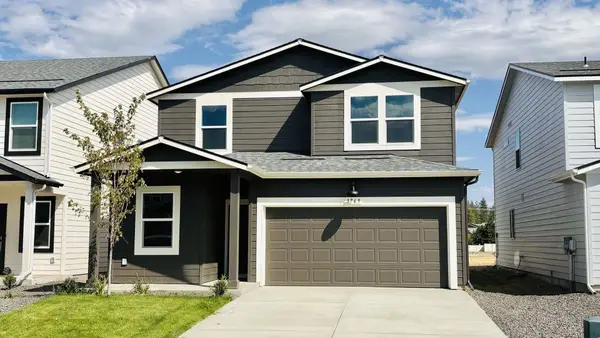 $437,995Active4 beds 3 baths1,856 sq. ft.
$437,995Active4 beds 3 baths1,856 sq. ft.3573 S Mccabe Ln, Spokane, WA 99206
MLS# 202527761Listed by: D.R. HORTON AMERICA'S BUILDER - New
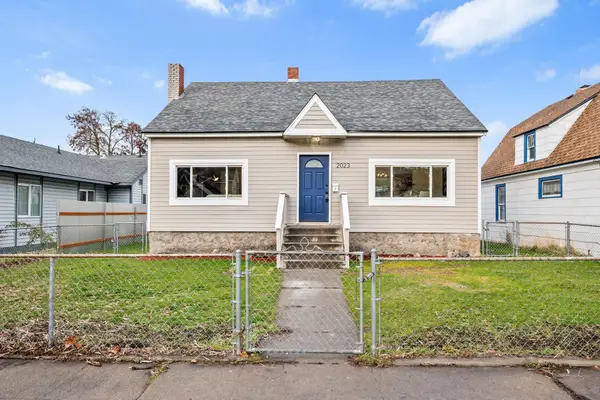 $299,000Active3 beds 2 baths1,950 sq. ft.
$299,000Active3 beds 2 baths1,950 sq. ft.2023 E 5th Ave, Spokane, WA 99202
MLS# 202527755Listed by: THE EXPERIENCE NORTHWEST
