2203 W 5th Ave #2A, Spokane, WA 99201
Local realty services provided by:Better Homes and Gardens Real Estate Pacific Commons
Listed by:erin zasada
Office:john l scott, inc.
MLS#:202523957
Source:WA_SAR
Price summary
- Price:$570,000
- Price per sq. ft.:$287.59
About this home
Welcome home to this ultra-low maintenance 3 bed/2 bath condo that is planted in the historic Browne's Addition district of downtown Spokane! The walkability of this unit is incredible...just steps away from Coeur d'Alene Park, Italia Trattoria, The Elk and a short walk to all that downtown has to offer. Entertain family/friends in the beautiful chef's kitchen with upgraded appliances, unwind in the adjacent, spacious living and dining areas, and enjoy evenings on your shaded deck. The main suite is pleasantly oversized, outfitted with a brand-new walk-in shower and large walk-in closet. The unit includes two additional bedrooms and a large bathroom (with laundry). The underground, heated parking garage (and heated driveway) includes two deeded parking spaces, two EV charging outlets (accessible to all residents compliments of the HOA) and a large, private storage room. The ramped sidewalk and elevator make this unit accessible to virtually everyone.
Contact an agent
Home facts
- Year built:2006
- Listing ID #:202523957
- Added:6 day(s) ago
- Updated:September 19, 2025 at 04:01 PM
Rooms and interior
- Bedrooms:3
- Total bathrooms:2
- Full bathrooms:2
- Living area:1,982 sq. ft.
Structure and exterior
- Roof:Flat
- Year built:2006
- Building area:1,982 sq. ft.
Schools
- High school:Lewis & Clark
- Middle school:Sacajawea
- Elementary school:Roosevelt
Finances and disclosures
- Price:$570,000
- Price per sq. ft.:$287.59
- Tax amount:$4,903
New listings near 2203 W 5th Ave #2A
- New
 $289,900Active3 beds 2 baths1,600 sq. ft.
$289,900Active3 beds 2 baths1,600 sq. ft.503 E Joseph Ave, Spokane, WA 99228
MLS# 202524248Listed by: EXP REALTY, LLC BRANCH - New
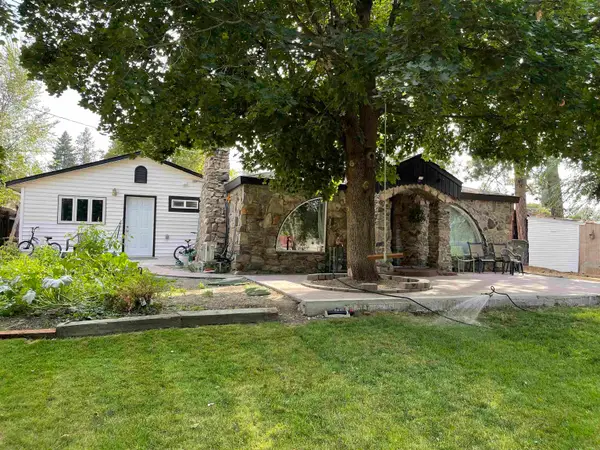 $350,000Active4 beds 2 baths1,650 sq. ft.
$350,000Active4 beds 2 baths1,650 sq. ft.7402 E 4th Ave, Spokane, WA 99212
MLS# 202524246Listed by: KELLY RIGHT REAL ESTATE OF SPOKANE - New
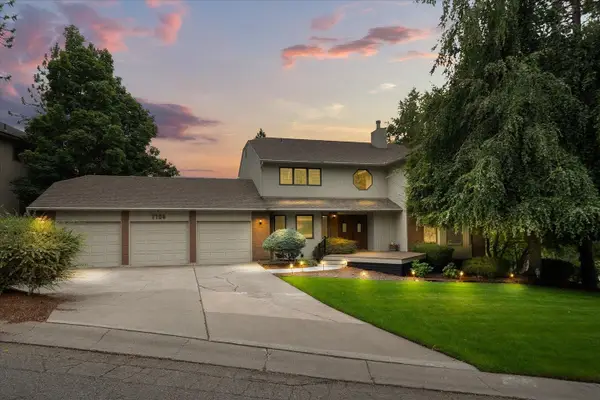 $667,500Active5 beds 4 baths4,455 sq. ft.
$667,500Active5 beds 4 baths4,455 sq. ft.7706 E Woodview Dr, Spokane, WA 99212
MLS# 202524244Listed by: AVALON 24 REAL ESTATE - New
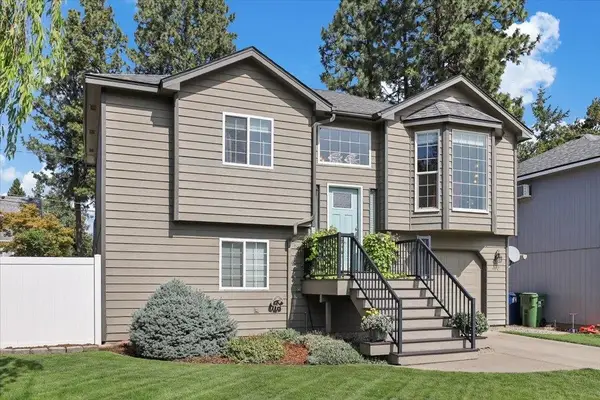 $384,900Active3 beds 2 baths1,389 sq. ft.
$384,900Active3 beds 2 baths1,389 sq. ft.4007 E 31st Ave, Spokane, WA 99223
MLS# 202524240Listed by: TAMARACK REALTY - New
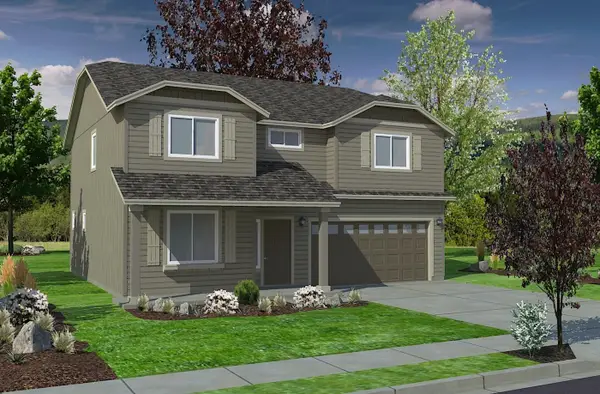 $579,990Active4 beds 3 baths2,211 sq. ft.
$579,990Active4 beds 3 baths2,211 sq. ft.6898 E Faywood Ln, Spokane, WA 99217
MLS# 202524234Listed by: NEW HOME STAR WASHINGTON, LLC - New
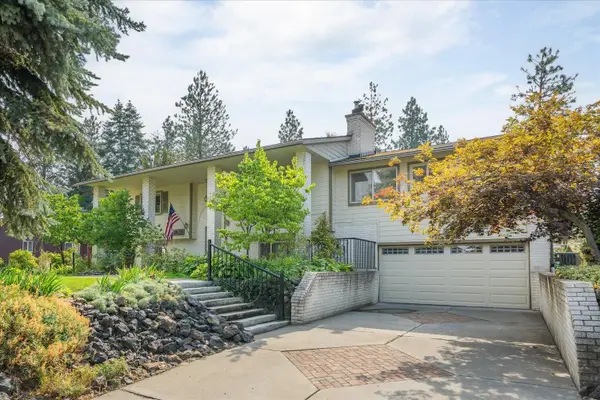 $450,000Active5 beds 2 baths2,546 sq. ft.
$450,000Active5 beds 2 baths2,546 sq. ft.2925 W 17th Ave, Spokane, WA 99224
MLS# 202524237Listed by: WINDERMERE MANITO, LLC - New
 $239,000Active20 Acres
$239,000Active20 AcresNKA W Ballard Rd, Spokane, WA 99208
MLS# 202524238Listed by: WINDERMERE MANITO, LLC - New
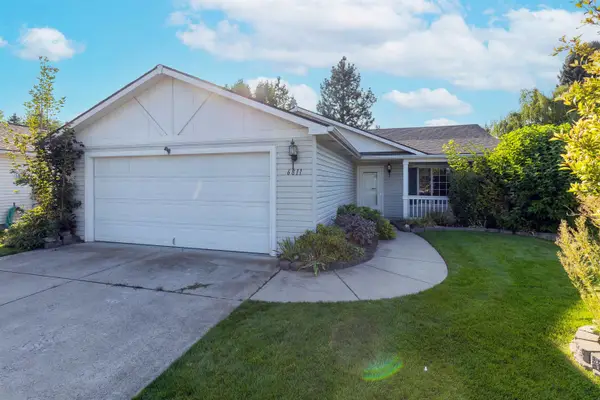 $375,000Active3 beds 2 baths1,236 sq. ft.
$375,000Active3 beds 2 baths1,236 sq. ft.6811 N Capri Ln, Spokane, WA 99217
MLS# 202524226Listed by: KELLER WILLIAMS SPOKANE - MAIN - New
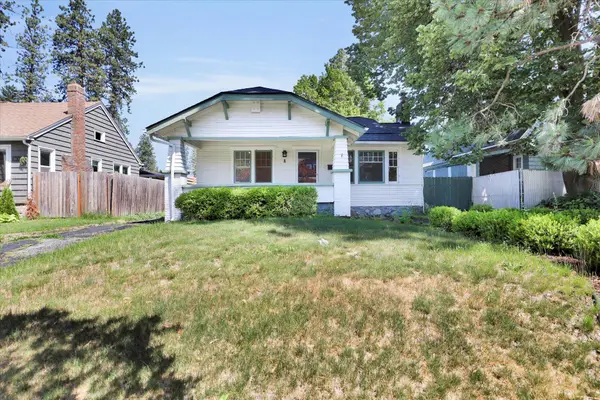 $379,999Active2 beds 1 baths2,092 sq. ft.
$379,999Active2 beds 1 baths2,092 sq. ft.8 W 26th Ave, Spokane, WA 99203
MLS# 202524228Listed by: CENTURY 21 BEUTLER & ASSOCIATES - New
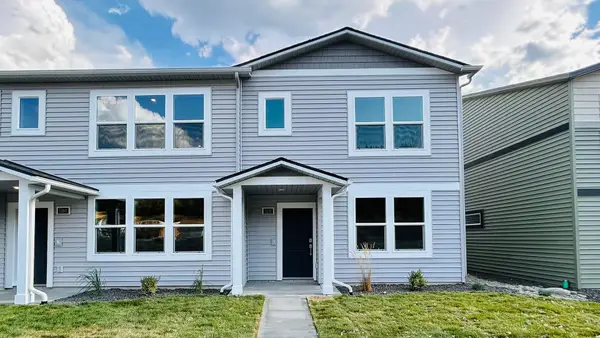 $337,995Active3 beds 2 baths1,383 sq. ft.
$337,995Active3 beds 2 baths1,383 sq. ft.5255 E Liberty Ln, Spokane, WA 99217
MLS# 202524221Listed by: D.R. HORTON AMERICA'S BUILDER
