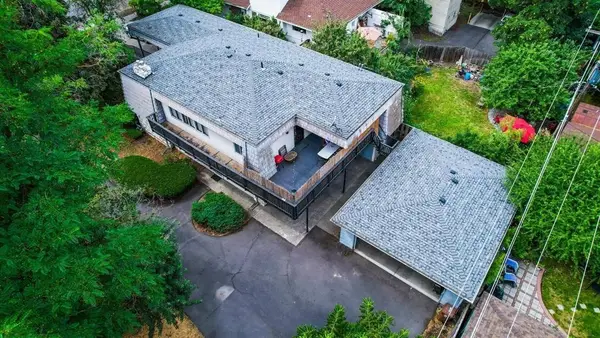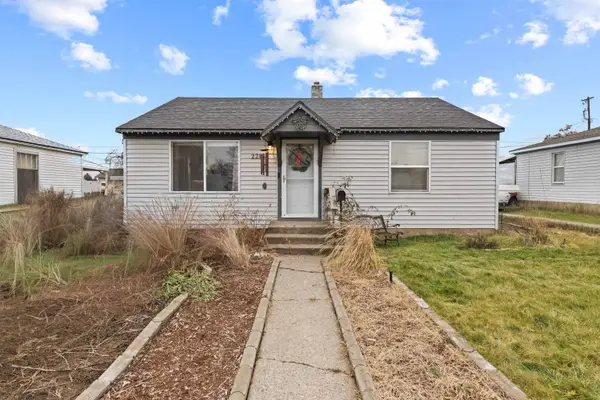2214 E 36th Ave, Spokane, WA 99203
Local realty services provided by:Better Homes and Gardens Real Estate Pacific Commons
2214 E 36th Ave,Spokane, WA 99203
$675,000
- 10 Beds
- 5 Baths
- 4,762 sq. ft.
- Single family
- Active
Listed by: kellen huebner
Office: john l scott, inc.
MLS#:202611099
Source:WA_SAR
Price summary
- Price:$675,000
- Price per sq. ft.:$141.75
About this home
South Hill Spokane - Well Established Income Producing Adult Family Home located in a peaceful neighborhood, featuring 6 Bedrooms, 4 Bathrooms on the main level, Kitchen, Living Room with Fireplace, and plenty of storage space. This property is fully staffed, fully occupied, well maintained, and thoughtfully designed to meet the needs of residents, with spacious bedrooms and bathrooms, communal living area and beautiful outdoor space for relaxation. Easy access to local amenities, including shops, restaurants and medical facilities, making it a perfect choice for seniors looking for a safe, comfortable, and nurturing environment. The property features central air with furnace, window A/C for each bedroom, mini-split heat-pump system for common areas. Finished basement includes living room, kitchen, 4 bedrooms + 2 non-egress rooms, kitchen, and bathroom. Licensed for 6, Wheelchair Accessible. AFH Residence is $675k. Business is $347,500. Both are Sold Together.
Contact an agent
Home facts
- Year built:1964
- Listing ID #:202611099
- Added:130 day(s) ago
- Updated:January 21, 2026 at 05:09 PM
Rooms and interior
- Bedrooms:10
- Total bathrooms:5
- Full bathrooms:5
- Living area:4,762 sq. ft.
Heating and cooling
- Heating:Heat Pump, Hot Water
Structure and exterior
- Year built:1964
- Building area:4,762 sq. ft.
- Lot area:0.31 Acres
Schools
- High school:Ferris
- Elementary school:Hamblen
Finances and disclosures
- Price:$675,000
- Price per sq. ft.:$141.75
- Tax amount:$5,936
New listings near 2214 E 36th Ave
- New
 $3,575,000Active6 beds 8 baths8,304 sq. ft.
$3,575,000Active6 beds 8 baths8,304 sq. ft.14107 N Boulder Park Ln, Spokane, WA 99208
MLS# 202611108Listed by: REAL BROKER LLC - New
 $414,900Active4 beds 2 baths1,517 sq. ft.
$414,900Active4 beds 2 baths1,517 sq. ft.10706 N Nelson St, Spokane, WA 99218
MLS# 202611110Listed by: RE/MAX CENTENNIAL - New
 $309,900Active2 beds 1 baths1,632 sq. ft.
$309,900Active2 beds 1 baths1,632 sq. ft.3308 E 32nd Ave, Spokane, WA 99223
MLS# 202611111Listed by: WINDERMERE NORTH - New
 $285,000Active3 beds 1 baths2,068 sq. ft.
$285,000Active3 beds 1 baths2,068 sq. ft.6104 N Stevens St, Spokane, WA 99205
MLS# 202611096Listed by: WINDERMERE CITY GROUP - New
 $599,999Active4 beds 2 baths2,688 sq. ft.
$599,999Active4 beds 2 baths2,688 sq. ft.22 W 15th Ave, Spokane, WA 99203
MLS# 202611087Listed by: WINDERMERE MANITO, LLC  $394,500Pending4 beds 2 baths2,029 sq. ft.
$394,500Pending4 beds 2 baths2,029 sq. ft.3111 W Rowan Ave, Spokane, WA 99205
MLS# 202611084Listed by: EXP REALTY, LLC BRANCH- Open Sat, 2:30 to 4:30pmNew
 $375,000Active5 beds 2 baths2,401 sq. ft.
$375,000Active5 beds 2 baths2,401 sq. ft.2302 E Providence Ave, Spokane, WA 99207
MLS# 202611081Listed by: RE/MAX CITIBROKERS - New
 $110,000Active3 beds 2 baths
$110,000Active3 beds 2 baths2201 N Craig Rd, Spokane, WA 99224
MLS# 202611075Listed by: AMPLIFY REAL ESTATE SERVICES - New
 $595,000Active5 beds 3 baths3,314 sq. ft.
$595,000Active5 beds 3 baths3,314 sq. ft.9208 N Seminole St, Spokane, WA 99208-6087
MLS# 202611068Listed by: WINDERMERE CITY GROUP - New
 $225,000Active2 beds 1 baths768 sq. ft.
$225,000Active2 beds 1 baths768 sq. ft.2214 E Rockwell Ave, Spokane, WA 99207
MLS# 202611069Listed by: KELLY RIGHT REAL ESTATE OF SPOKANE
