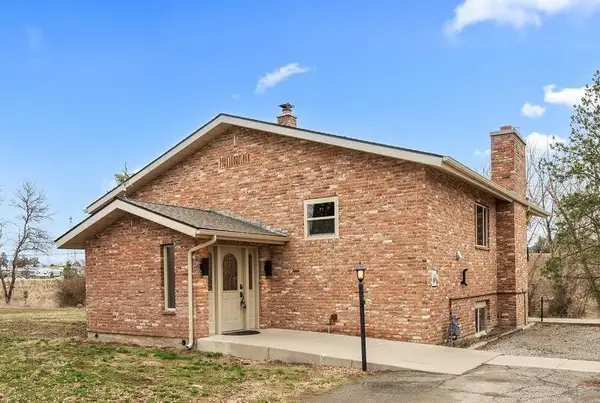2216 W Summit Pkwy, Spokane, WA 99201
Local realty services provided by:Better Homes and Gardens Real Estate Pacific Commons
2216 W Summit Pkwy,Spokane, WA 99201
$649,000
- 2 Beds
- 3 Baths
- 1,533 sq. ft.
- Single family
- Pending
Listed by:desiree renshaw
Office:exp realty, llc.
MLS#:202522337
Source:WA_SAR
Price summary
- Price:$649,000
- Price per sq. ft.:$423.35
About this home
Modern townhome in the heart of Kendall Yards, directly across from Olmsted Park and just moments from restaurants, shops, trails, and the Centennial Trail. This corner unit offers sweeping views and abundant natural light. Inside, find upgraded tinted windows, custom window treatments, and sleek hard surface countertops throughout. The bright kitchen features white cabinetry, stainless steel appliances, and flows into the dining area, a nearby flex space ideal for a home office, and a convenient half bath for guests. The living area opens to a private patio—perfect for everyday living or entertaining. Upstairs, two spacious bedrooms each have ensuite bathrooms, with laundry on the same level. The front patio is a serene retreat with lush vines and park views. The attached garage is outfitted with gym equipment and ready to go. Enjoy low-maintenance living plus Kendall Yards resident amenities including a gym, reservable pavilion, and community gardens—all with unbeatable access to Spokane.
Contact an agent
Home facts
- Year built:2015
- Listing ID #:202522337
- Added:44 day(s) ago
- Updated:September 27, 2025 at 05:04 PM
Rooms and interior
- Bedrooms:2
- Total bathrooms:3
- Full bathrooms:3
- Living area:1,533 sq. ft.
Structure and exterior
- Year built:2015
- Building area:1,533 sq. ft.
- Lot area:0.07 Acres
Schools
- High school:North Central
- Middle school:Glover
- Elementary school:Holmes
Finances and disclosures
- Price:$649,000
- Price per sq. ft.:$423.35
New listings near 2216 W Summit Pkwy
- New
 $234,900Active2.46 Acres
$234,900Active2.46 Acres1411 W Toni Rae Dr, Spokane, WA 99218
MLS# 202524702Listed by: WINDERMERE NORTH - Open Sat, 11am to 2pmNew
 $550,000Active3 beds 3 baths2,230 sq. ft.
$550,000Active3 beds 3 baths2,230 sq. ft.12115 E Wedgewood Ct, Spokane, WA 99217
MLS# 202524700Listed by: KELLER WILLIAMS SPOKANE - MAIN - New
 $399,999Active4 beds 2 baths1,830 sq. ft.
$399,999Active4 beds 2 baths1,830 sq. ft.7934 N Wilding Dr, Spokane, WA 99208
MLS# 202524693Listed by: AMPLIFY REAL ESTATE SERVICES - Open Sun, 12 to 3pmNew
 $347,000Active4 beds 2 baths2,194 sq. ft.
$347,000Active4 beds 2 baths2,194 sq. ft.1402 N University Rd, Spokane, WA 99206
MLS# 202524696Listed by: REAL BROKER LLC - New
 $260,000Active3 beds 1 baths1,060 sq. ft.
$260,000Active3 beds 1 baths1,060 sq. ft.1727 W Spofford Ave, Spokane, WA 99205
MLS# 202524691Listed by: DEESE REAL ESTATE - Open Sat, 12 to 2pmNew
 $725,000Active4 beds 2 baths2,683 sq. ft.
$725,000Active4 beds 2 baths2,683 sq. ft.1108 S Wall St, Spokane, WA 99204
MLS# 202524686Listed by: EXP REALTY, LLC - New
 $389,000Active4 beds 1 baths2,208 sq. ft.
$389,000Active4 beds 1 baths2,208 sq. ft.5920 N Nettleton St, Spokane, WA 99205
MLS# 202524680Listed by: RE/MAX CITIBROKERS - New
 $179,900Active2 beds 1 baths
$179,900Active2 beds 1 baths1633 E Boone Ave, Spokane, WA 99202
MLS# 202524683Listed by: KELLER WILLIAMS SPOKANE - MAIN - New
 $395,000Active3 beds 2 baths1,600 sq. ft.
$395,000Active3 beds 2 baths1,600 sq. ft.9209 N Wall St, Spokane, WA 99218
MLS# 202524685Listed by: AMPLIFY REAL ESTATE SERVICES - New
 $339,000Active2 beds 1 baths1,872 sq. ft.
$339,000Active2 beds 1 baths1,872 sq. ft.1509 W 12th Ave, Spokane, WA 99204
MLS# 202524674Listed by: REAL BROKER LLC
