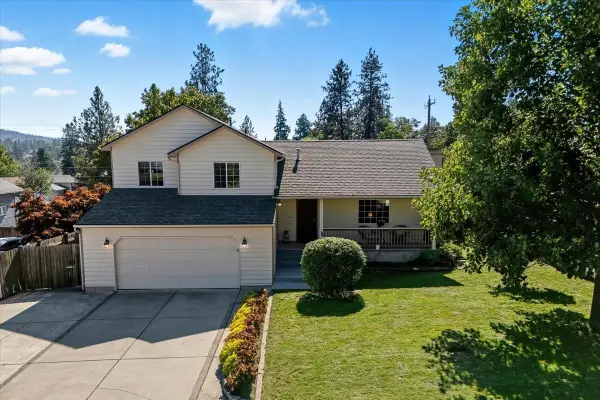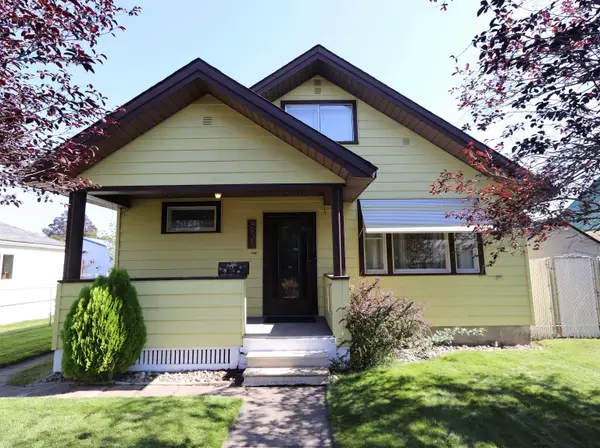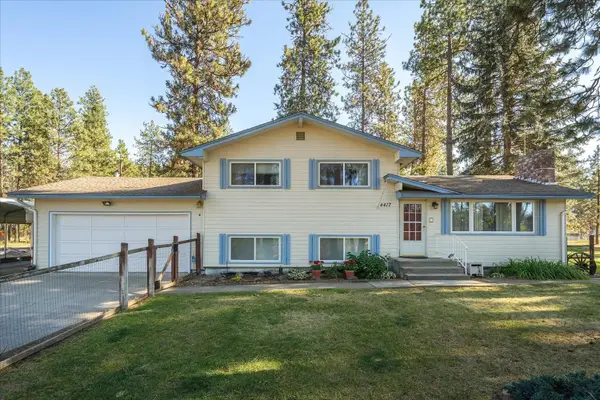2311 W Wedgewood Ave, Spokane, WA 99208
Local realty services provided by:Better Homes and Gardens Real Estate Pacific Commons
Listed by:cameron sargent
Office:windermere liberty lake
MLS#:202516941
Source:WA_SAR
Price summary
- Price:$635,000
- Price per sq. ft.:$176.1
About this home
Don’t miss this truly unique 5 Mile rancher that sits on a .5 acre lot and is complete with a 3600 sqft multi level shop. The newly remodeled 4 bedroom, 3 bathroom home offers the rare combination of space and functionality. The spacious daylight basement offers a potential mother-in-law setup and features a western style long bar, ideal for entertaining. The 2016 built shop was constructed to accommodate all of your heavy duty projects! The double I beam design is perfect for automotive work, machine work or extensive storage. Overlooking downtown Spokane and the surrounding area, the home captures unparalleled views that can be enjoyed any time of the year. The massive lot provides ample space for the outdoor enthusiast, perfect for bbq gatherings or gardening. With its incredible views, oversized lot, and extraordinary shop, this property is truly one of a kind. Whether you're looking for a home that supports your passions, space to entertain, or home with unmatched character.
Contact an agent
Home facts
- Year built:1962
- Listing ID #:202516941
- Added:125 day(s) ago
- Updated:September 25, 2025 at 12:53 PM
Rooms and interior
- Bedrooms:4
- Total bathrooms:3
- Full bathrooms:3
- Living area:3,606 sq. ft.
Heating and cooling
- Heating:Baseboard, Heat Pump, Hot Water
Structure and exterior
- Year built:1962
- Building area:3,606 sq. ft.
- Lot area:0.6 Acres
Schools
- High school:Shadle Park
- Middle school:Salk
- Elementary school:Balboa
Finances and disclosures
- Price:$635,000
- Price per sq. ft.:$176.1
New listings near 2311 W Wedgewood Ave
- New
 $299,000Active2 beds 1 baths1,440 sq. ft.
$299,000Active2 beds 1 baths1,440 sq. ft.2516 E Casper Dr #2514, Spokane, WA 99223
MLS# 202524569Listed by: RE/MAX CITIBROKERS - New
 $300,000Active4 beds 3 baths2,643 sq. ft.
$300,000Active4 beds 3 baths2,643 sq. ft.1003 E Indiana Ave, Spokane, WA 99207
MLS# 202524571Listed by: AMPLIFY REAL ESTATE SERVICES - Open Fri, 12 to 3pmNew
 $299,000Active2 beds 1 baths1,440 sq. ft.
$299,000Active2 beds 1 baths1,440 sq. ft.2514 E Casper Dr #2516, Spokane, WA 99223
MLS# 202524552Listed by: RE/MAX CITIBROKERS - Open Sat, 10am to 12pmNew
 $425,000Active3 beds 3 baths1,830 sq. ft.
$425,000Active3 beds 3 baths1,830 sq. ft.3316 E 35th Ave, Spokane, WA 99223
MLS# 202524554Listed by: WINDERMERE LIBERTY LAKE - New
 $299,500Active3 beds 1 baths1,437 sq. ft.
$299,500Active3 beds 1 baths1,437 sq. ft.4928 N Stevens St, Spokane, WA 99205
MLS# 202524557Listed by: LIVE REAL ESTATE, LLC - New
 $175,000Active1 beds 1 baths639 sq. ft.
$175,000Active1 beds 1 baths639 sq. ft.852 N Summit Blvd #202, Spokane, WA 99201-1577
MLS# 202524559Listed by: EXP REALTY, LLC BRANCH - Open Fri, 4 to 6pmNew
 $485,000Active4 beds 2 baths1,786 sq. ft.
$485,000Active4 beds 2 baths1,786 sq. ft.4417 W South Oval Rd, Spokane, WA 99224
MLS# 202524538Listed by: JOHN L SCOTT, INC. - Open Sat, 12 to 3pmNew
 $685,000Active4 beds 3 baths2,980 sq. ft.
$685,000Active4 beds 3 baths2,980 sq. ft.3006 E 62nd Ave, Spokane, WA 99223
MLS# 202524539Listed by: JOHN L SCOTT, INC. - New
 $459,000Active3 beds 2 baths1,620 sq. ft.
$459,000Active3 beds 2 baths1,620 sq. ft.7615 S Grove Rd, Spokane, WA 99224
MLS# 202524541Listed by: AVALON 24 REAL ESTATE - New
 $399,000Active4 beds 2 baths1,855 sq. ft.
$399,000Active4 beds 2 baths1,855 sq. ft.534 E Regina Ave, Spokane, WA 99218
MLS# 202524543Listed by: REAL BROKER LLC
