2312 W Walton Ave, Spokane, WA 99205
Local realty services provided by:Better Homes and Gardens Real Estate Pacific Commons
2312 W Walton Ave,Spokane, WA 99205
$353,000
- 4 Beds
- 2 Baths
- - sq. ft.
- Single family
- Sold
Listed by:annie franken
Office:century 21 beutler & associates
MLS#:202523504
Source:WA_SAR
Sorry, we are unable to map this address
Price summary
- Price:$353,000
About this home
Welcome home to this delightful 4-bedroom, 2-bathroom Shadle rancher filled with turn of the century charm. Enjoy holiday gatherings with the cozy fireplace, formal dining room, and a large kitchen that is perfect for entertaining with a peninsula and direct access to the outdoors. Additional main floor features include a spacious living room filled with natural light, 3 bedrooms, and a full bathroom with extra storage space. Downstairs provides a private space for guests with a large family room, egress bedroom, an additional bonus / hobby room, and a ¾ bathroom. The basement also includes a large laundry area, multiple storage closets, and a large storage room with the recently maintained oil heater. The spacious, fully fenced backyard includes a patio perfect for BBQ's, a small sports court for basketball behind the 2-car detached garage, and a sprinkler system. Excellent location near shopping, hospitals, and recreation. Appliances include refrigerator and w/d. 1 yr home warranty inc w/ acceptable offer.
Contact an agent
Home facts
- Year built:1953
- Listing ID #:202523504
- Added:51 day(s) ago
- Updated:October 27, 2025 at 05:00 PM
Rooms and interior
- Bedrooms:4
- Total bathrooms:2
- Full bathrooms:2
Heating and cooling
- Heating:Electric, Oil
Structure and exterior
- Year built:1953
Schools
- High school:North Central
- Middle school:Glover
- Elementary school:Finch
Finances and disclosures
- Price:$353,000
- Tax amount:$3,247
New listings near 2312 W Walton Ave
- New
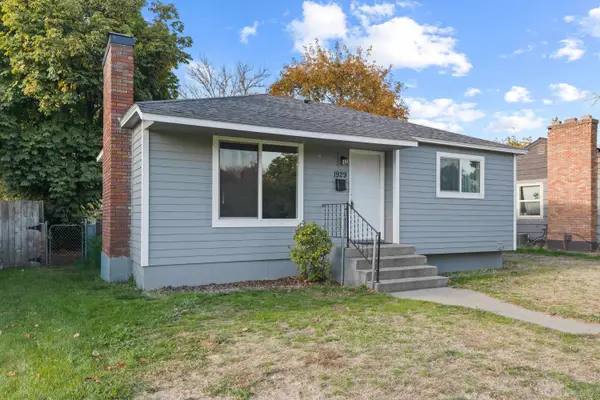 $300,000Active4 beds 1 baths1,550 sq. ft.
$300,000Active4 beds 1 baths1,550 sq. ft.1929 E Marshall Ave, Spokane, WA 99207
MLS# 202526016Listed by: REAL BROKER LLC - New
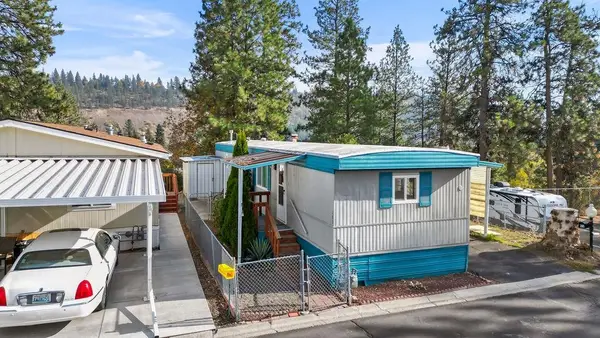 $62,000Active2 beds 1 baths840 sq. ft.
$62,000Active2 beds 1 baths840 sq. ft.2311 W 16th Ave, Spokane, WA 99224
MLS# 202526000Listed by: AMPLIFY REAL ESTATE SERVICES - New
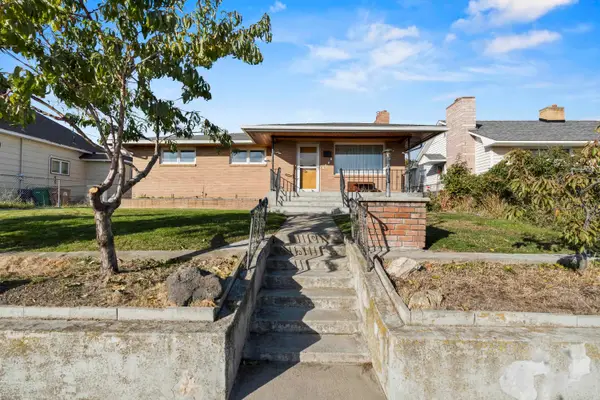 $295,000Active4 beds 1 baths2,428 sq. ft.
$295,000Active4 beds 1 baths2,428 sq. ft.1217 E Kiernan Ave, Spokane, WA 99207
MLS# 202525994Listed by: KELLER WILLIAMS SPOKANE - MAIN - New
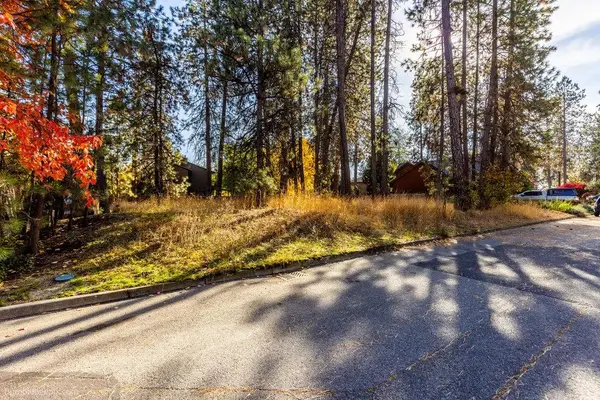 $168,000Active0.25 Acres
$168,000Active0.25 AcresXXXX S Madelia St, Spokane, WA 99223
MLS# 202525992Listed by: KELLER WILLIAMS SPOKANE - MAIN - New
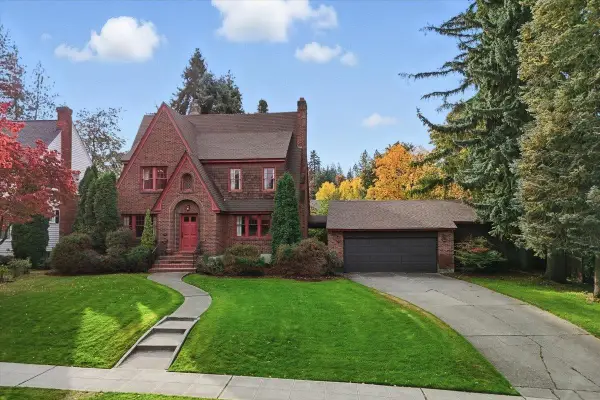 $950,000Active6 beds 4 baths4,593 sq. ft.
$950,000Active6 beds 4 baths4,593 sq. ft.1016 E Overbluff Rd, Spokane, WA 99223
MLS# 202525987Listed by: WINDERMERE MANITO, LLC - New
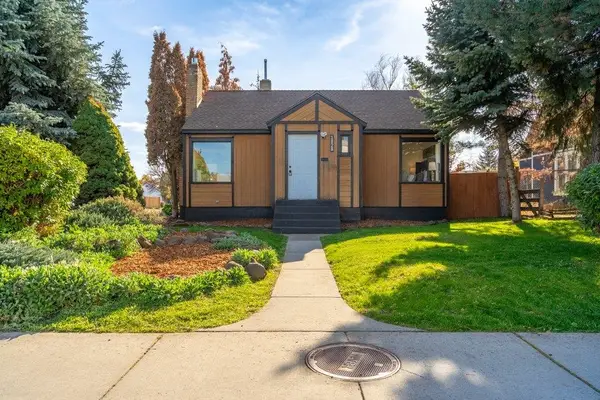 $309,000Active3 beds 1 baths1,740 sq. ft.
$309,000Active3 beds 1 baths1,740 sq. ft.1828 E Rich Ave, Spokane, WA 99207
MLS# 202525989Listed by: AVALON 24 REAL ESTATE - New
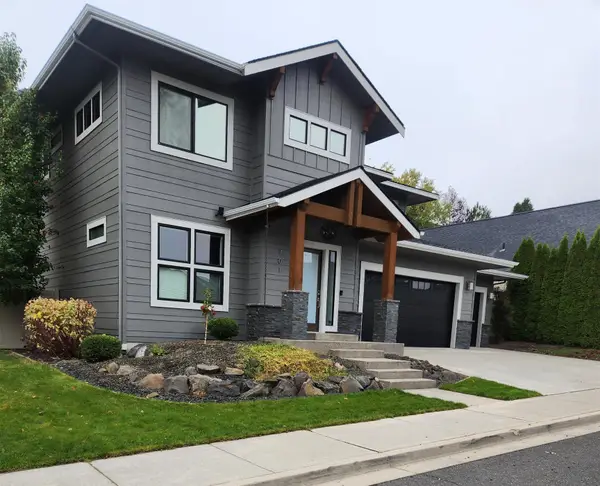 $1,200,000Active6 beds 4 baths3,918 sq. ft.
$1,200,000Active6 beds 4 baths3,918 sq. ft.701 W Willapa Ave, Spokane, WA 99224
MLS# 202525990Listed by: WINDERMERE MANITO, LLC - New
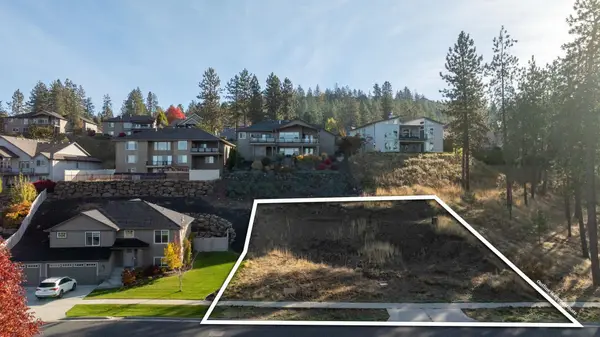 $105,000Active0.24 Acres
$105,000Active0.24 Acres9406 N Phoebe St, Spokane, WA 99208
MLS# 202525981Listed by: KELLER WILLIAMS REALTY COEUR D - New
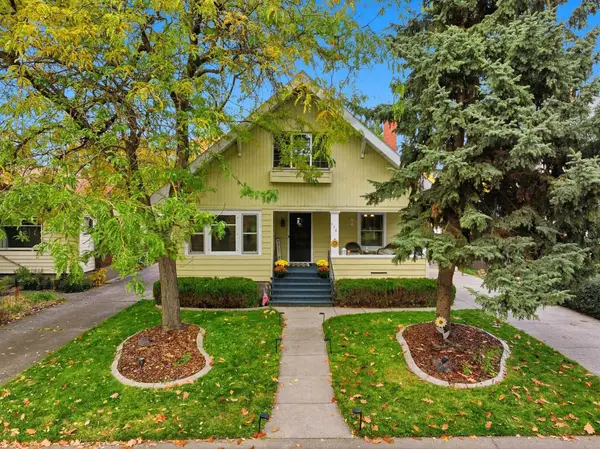 $499,000Active4 beds 2 baths3,016 sq. ft.
$499,000Active4 beds 2 baths3,016 sq. ft.538 W Park Pl, Spokane, WA 99205
MLS# 202525982Listed by: WINDERMERE LIBERTY LAKE - New
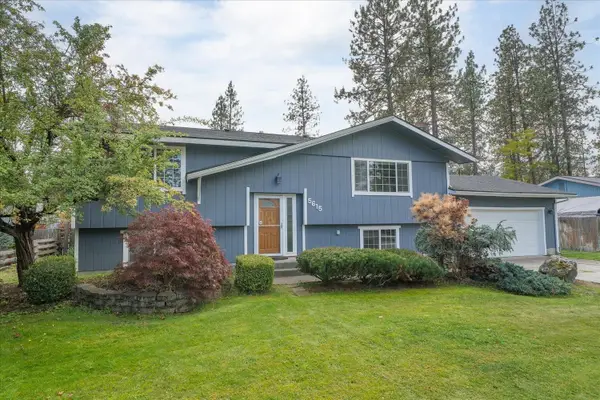 $405,000Active4 beds 2 baths2,052 sq. ft.
$405,000Active4 beds 2 baths2,052 sq. ft.5615 W Holyoke Ave, Spokane, WA 99208
MLS# 202525977Listed by: WINDERMERE MANITO, LLC
