2409 W Mission Ave, Spokane, WA 99201
Local realty services provided by:Better Homes and Gardens Real Estate Pacific Commons
Listed by: tracy penna
Office: windermere north
MLS#:202524350
Source:WA_SAR
Price summary
- Price:$369,900
- Price per sq. ft.:$174.81
About this home
This historic 2-story Craftsman features the best of both worlds: vintage charm and character harmoniously coupled with modern updates for comfortable living. The prime walkable location offers Centennial Trail access right outside your front door, and close proximity to parks, outdoor recreation, a bus route, the popular and new Kendall Yards development and downtown Spokane. Box beam ceilings, hardwood floors, leaded glass windows, wood-burning fireplace and high ceilings add to the old world charm of this beautiful home, while a modern kitchen, fresh paint, updated electrical and plumbing, sprinkler system, newer roof and a brand-new high efficiency heat pump provide year-round comfort and peace of mind. Additional features include ample basement storage, detached garage, fenced backyard and raised garden beds. Enjoy the view (or cheer on the Bloomsday runners) from the beautiful covered front porch or upper level balcony, too! All appliances are included for a move-in ready opportunity.
Contact an agent
Home facts
- Year built:1909
- Listing ID #:202524350
- Added:91 day(s) ago
- Updated:December 19, 2025 at 11:58 PM
Rooms and interior
- Bedrooms:3
- Total bathrooms:1
- Full bathrooms:1
- Living area:2,116 sq. ft.
Heating and cooling
- Heating:Electric, Heat Pump
Structure and exterior
- Year built:1909
- Building area:2,116 sq. ft.
- Lot area:0.11 Acres
Schools
- High school:North Central
- Middle school:Yashuhara
- Elementary school:Holmes
Finances and disclosures
- Price:$369,900
- Price per sq. ft.:$174.81
- Tax amount:$3,164
New listings near 2409 W Mission Ave
- New
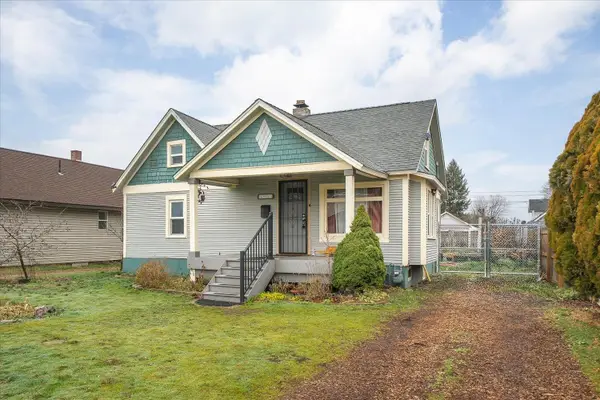 $329,000Active3 beds 2 baths1,857 sq. ft.
$329,000Active3 beds 2 baths1,857 sq. ft.4911 N Napa St, Spokane, WA 99207
MLS# 202527819Listed by: CENTURY 21 BEUTLER & ASSOCIATES - Open Sun, 12 to 2pmNew
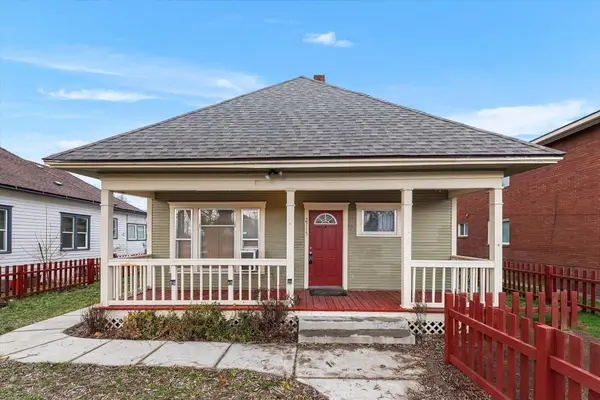 $299,000Active3 beds 1 baths1,517 sq. ft.
$299,000Active3 beds 1 baths1,517 sq. ft.2715 E Diamond Ave, Spokane, WA 99217
MLS# 202527812Listed by: REDFIN - New
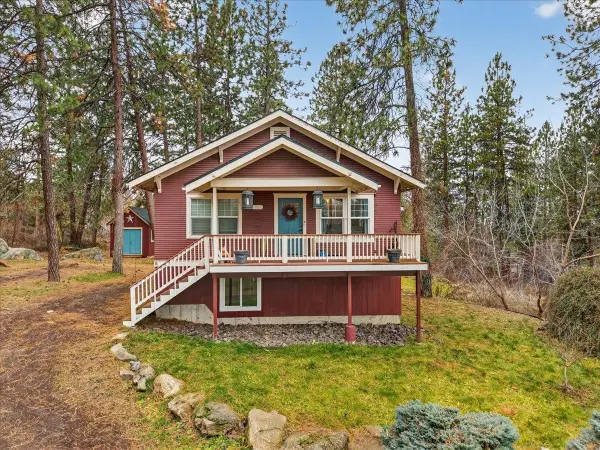 $399,900Active5 beds 2 baths2,408 sq. ft.
$399,900Active5 beds 2 baths2,408 sq. ft.3908 E 13th Ave, Spokane, WA 99202
MLS# 202527813Listed by: WINDERMERE NORTH - New
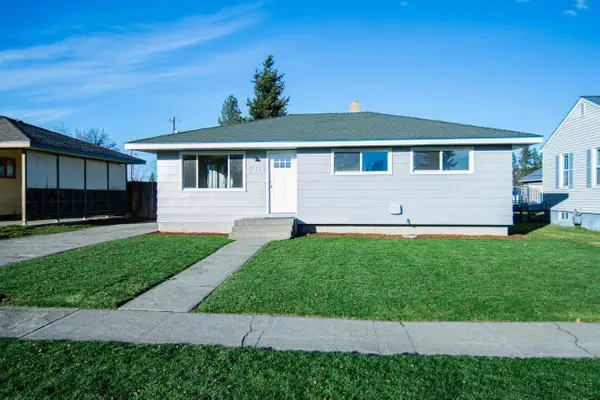 $459,000Active5 beds 2 baths
$459,000Active5 beds 2 baths4312 W Broad Ave, Spokane, WA 99205
MLS# 202527802Listed by: KELLY RIGHT REAL ESTATE OF SPOKANE 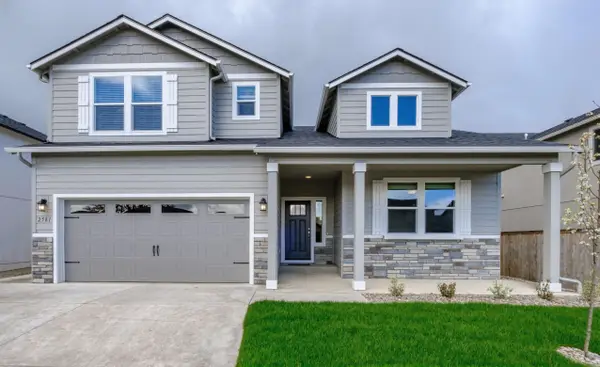 $584,480Pending4 beds 3 baths2,258 sq. ft.
$584,480Pending4 beds 3 baths2,258 sq. ft.1504 W 67th Ave, Spokane, WA 99224
MLS# 202527800Listed by: NEW HOME STAR WASHINGTON, LLC- New
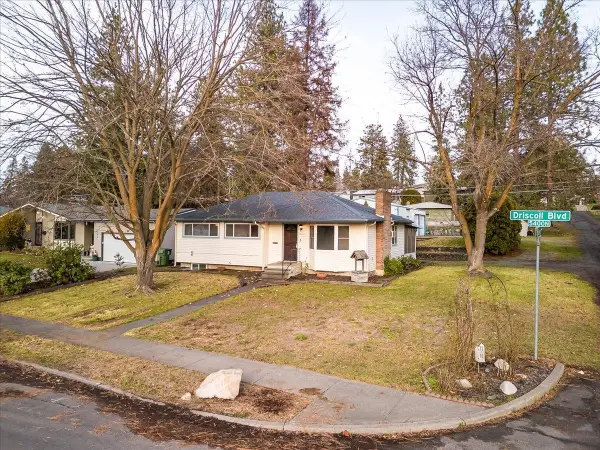 $360,000Active4 beds 2 baths1,940 sq. ft.
$360,000Active4 beds 2 baths1,940 sq. ft.5404 N Driscoll Blvd, Spokane, WA 99205
MLS# 202527798Listed by: EXP REALTY, LLC - New
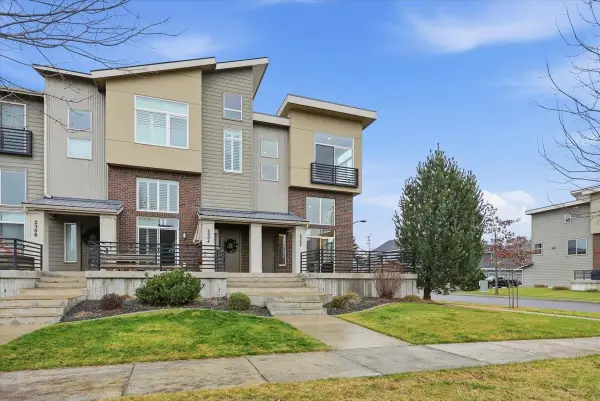 $635,000Active2 beds 3 baths1,734 sq. ft.
$635,000Active2 beds 3 baths1,734 sq. ft.2302 W Summit Pkwy, Spokane, WA 99201
MLS# 202527799Listed by: WINDERMERE CITY GROUP - New
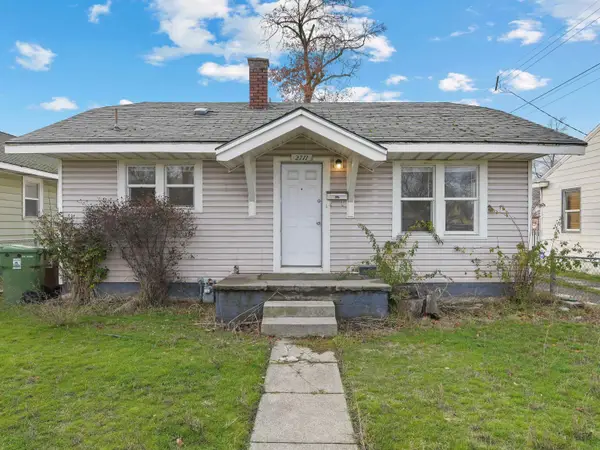 $249,900Active3 beds 2 baths1,320 sq. ft.
$249,900Active3 beds 2 baths1,320 sq. ft.2711 N Ash St, Spokane, WA 99205
MLS# 202527797Listed by: UPWARD ADVISORS - New
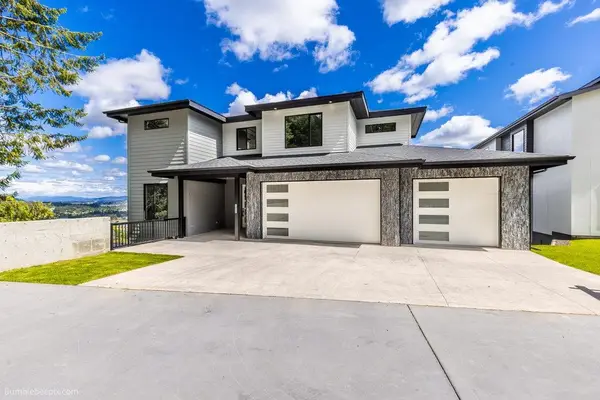 $1,100,000Active6 beds 4 baths4,211 sq. ft.
$1,100,000Active6 beds 4 baths4,211 sq. ft.5022 S Lincoln Way, Spokane, WA 99224
MLS# 202527796Listed by: KELLER WILLIAMS SPOKANE - MAIN - New
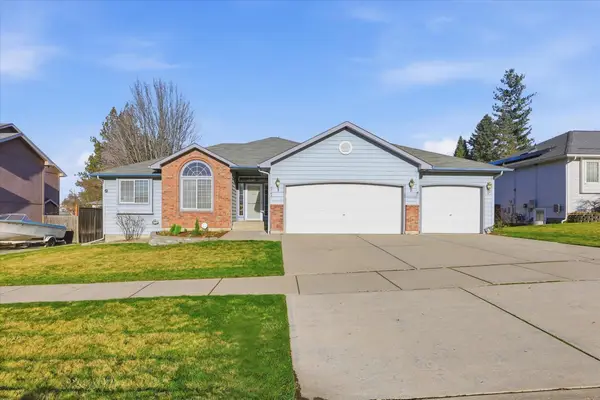 $450,000Active4 beds 3 baths3,021 sq. ft.
$450,000Active4 beds 3 baths3,021 sq. ft.4708 W Belmont Dr, Spokane, WA 99208
MLS# 202527794Listed by: WINDERMERE CITY GROUP
