2416 S Crestline St, Spokane, WA 99203
Local realty services provided by:Better Homes and Gardens Real Estate Pacific Commons
Listed by: bethann long
Office: re/max inland empire
MLS#:202526093
Source:WA_SAR
Price summary
- Price:$725,000
- Price per sq. ft.:$198.74
About this home
Rare Rockwood custom 1972 daylight Rancher in preserved original condition. Custom built by Max Thaler, this spacious home has cathedral ceilings, 3 main floor bedrooms including a Primary suite, main floor family+formal living and dining rooms, overlooking the secluded back yard. Never before has this remarkable home been on the market! Enjoy the retro finishes, or bring a whole new design look to this beloved home. The flow of the floor plan is fantastic, the basement has a 3rd living space, 3rd bathroom, 2nd fireplace and 2 bedrooms-one with an adjacent room could be 6th bdrm. The large deck is perfect for entertaining and this home is sure to be a place where great memories are made. Hutton, Sac and LC schools, excellent location in the heart of the historical Rockwood neighborhood! Discover the great places to eat, shop and hike in this incredible location in beautiful Spokane, Washington!
Contact an agent
Home facts
- Year built:1972
- Listing ID #:202526093
- Added:62 day(s) ago
- Updated:December 30, 2025 at 10:03 PM
Rooms and interior
- Bedrooms:5
- Total bathrooms:3
- Full bathrooms:3
- Living area:3,648 sq. ft.
Structure and exterior
- Year built:1972
- Building area:3,648 sq. ft.
- Lot area:0.35 Acres
Schools
- High school:Lewis & Clark
- Middle school:Sac
- Elementary school:Hutton
Finances and disclosures
- Price:$725,000
- Price per sq. ft.:$198.74
New listings near 2416 S Crestline St
- New
 $265,000Active2 beds 1 baths686 sq. ft.
$265,000Active2 beds 1 baths686 sq. ft.1303 E Dalke Ave, Spokane, WA 99208
MLS# 202527967Listed by: AMPLIFY REAL ESTATE SERVICES - New
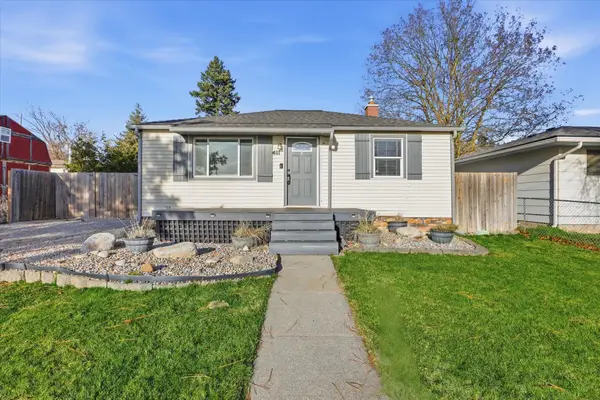 $339,900Active4 beds 2 baths1,440 sq. ft.
$339,900Active4 beds 2 baths1,440 sq. ft.4111 E Fairview Ave, Spokane, WA 99217
MLS# 202527964Listed by: EXIT REAL ESTATE PROFESSIONALS - New
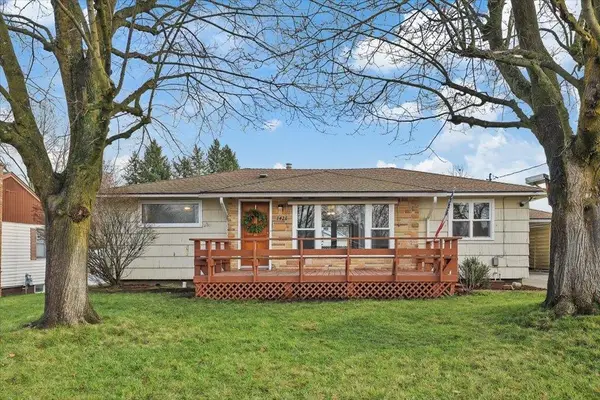 $389,900Active4 beds 2 baths2,112 sq. ft.
$389,900Active4 beds 2 baths2,112 sq. ft.1426 N Oberlin Rd, Spokane, WA 99206
MLS# 202527956Listed by: DESIGNED REAL ESTATE - New
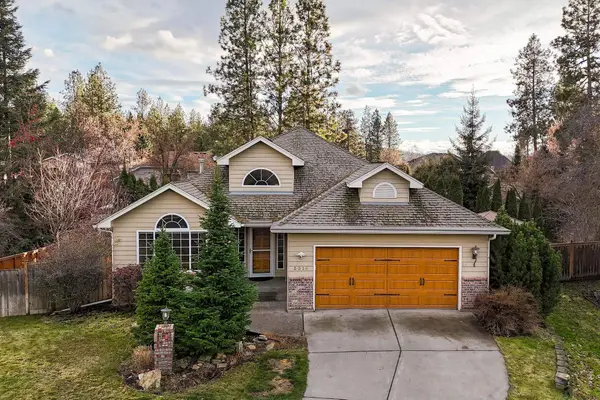 $575,000Active4 beds 3 baths3,350 sq. ft.
$575,000Active4 beds 3 baths3,350 sq. ft.5316 E 18th Ln, Spokane, WA 99212
MLS# 202527957Listed by: REAL BROKER LLC 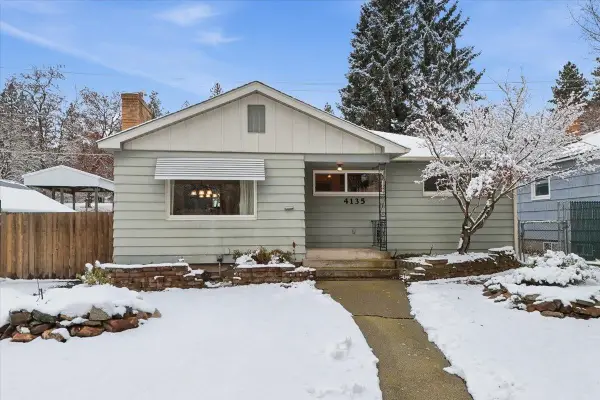 $375,000Active4 beds 2 baths2,040 sq. ft.
$375,000Active4 beds 2 baths2,040 sq. ft.4135 E Frederick Ave, Spokane, WA 99217
MLS# 202527491Listed by: EXIT REAL ESTATE PROFESSIONALS- New
 $399,000Active10 Acres
$399,000Active10 Acres11317 N Bruce Rd, Spokane, WA 99217
MLS# 202527945Listed by: WINDERMERE MANITO, LLC - New
 $180,000Active2 beds 1 baths792 sq. ft.
$180,000Active2 beds 1 baths792 sq. ft.1313 E Walton Ave, Spokane, WA 99027
MLS# 202527950Listed by: AMPLIFY REAL ESTATE SERVICES - New
 $260,000Active2 beds 1 baths1,344 sq. ft.
$260,000Active2 beds 1 baths1,344 sq. ft.1311 W Jackson Ave, Spokane, WA 99205
MLS# 202527951Listed by: CENTURY 21 BEUTLER & ASSOCIATES - New
 $620,000Active2 beds 2 baths1,669 sq. ft.
$620,000Active2 beds 2 baths1,669 sq. ft.2304 W Summit Pkwy, Spokane, WA 99201
MLS# 202527942Listed by: WINDERMERE VALLEY - New
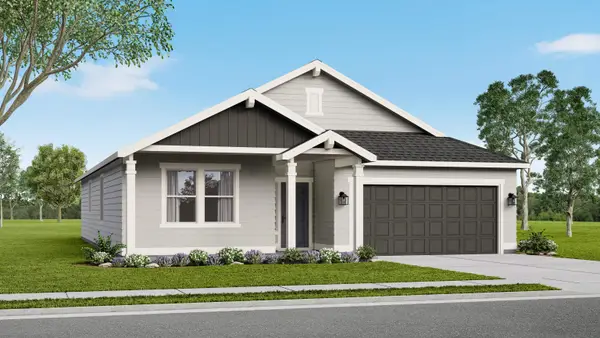 $524,990Active3 beds 2 baths1,800 sq. ft.
$524,990Active3 beds 2 baths1,800 sq. ft.5345 N Ainsworth Ln, Spokane, WA 99217
MLS# 202527929Listed by: NEW HOME STAR WASHINGTON, LLC
