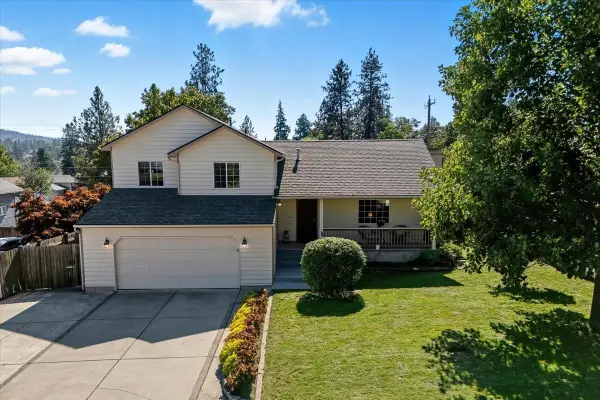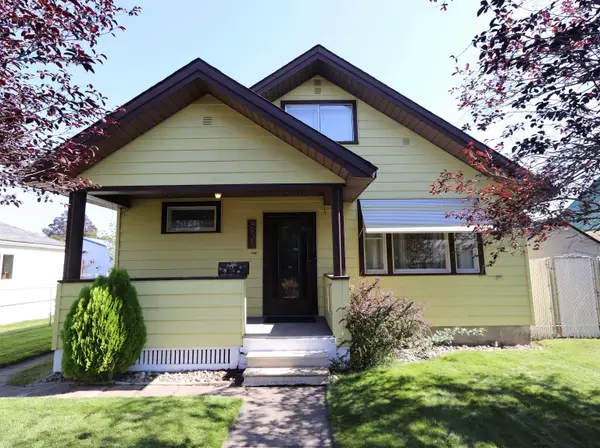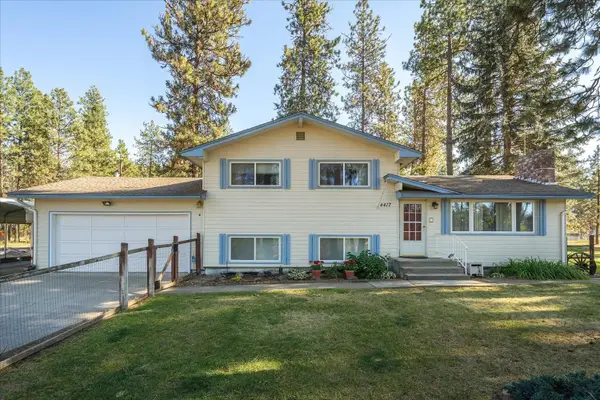2510 S Thierman Ln, Spokane, WA 99223
Local realty services provided by:Better Homes and Gardens Real Estate Pacific Commons
2510 S Thierman Ln,Spokane, WA 99223
$2,095,000
- 4 Beds
- 5 Baths
- 5,356 sq. ft.
- Single family
- Active
Listed by:jim lister
Office:windermere manito, llc.
MLS#:202518352
Source:WA_SAR
Price summary
- Price:$2,095,000
- Price per sq. ft.:$391.15
About this home
Discover a timeless masterpiece crafted by Paras Homes at the top of gated Broadmoor Estates. Minutes from downtown and includes over 135 acres of natural common area w/ miles of private trails. This exceptional home seamlessly blends craftsman charm with outdoor serenity on 1.65 acres of meticulously landscaped terrain, creating a park-like oasis with stream, waterfalls, and a pond. The kitchen is a masterpiece in itself with a built-in fridge, spacious island, wet bar, coffee bar, and eating nook. The primary suite features a private deck, a soaking tub, walk-in shower, and spacious closet. Upstairs, you'll find a versatile bonus hobby room with closet, suitable for use as a fifth bedroom suite. The lower level is an entertainment haven, with 3BD/1BA, sauna, beautiful stone fireplace, and an exquisite wet bar equipped with a wine fridge and ice maker. Step outside to the park-like setting and enjoy the presence of wildlife roaming and a handcrafted custom wrought iron fence to preserve the backyard oasis.
Contact an agent
Home facts
- Year built:2013
- Listing ID #:202518352
- Added:535 day(s) ago
- Updated:September 25, 2025 at 06:53 PM
Rooms and interior
- Bedrooms:4
- Total bathrooms:5
- Full bathrooms:5
- Living area:5,356 sq. ft.
Structure and exterior
- Year built:2013
- Building area:5,356 sq. ft.
- Lot area:1.65 Acres
Schools
- High school:Ferris
- Middle school:Chase
- Elementary school:Lincoln Heights
Finances and disclosures
- Price:$2,095,000
- Price per sq. ft.:$391.15
- Tax amount:$14,736
New listings near 2510 S Thierman Ln
- Open Fri, 12 to 3pmNew
 $299,000Active2 beds 1 baths1,440 sq. ft.
$299,000Active2 beds 1 baths1,440 sq. ft.2516 E Casper Dr #2514, Spokane, WA 99223
MLS# 202524569Listed by: RE/MAX CITIBROKERS - New
 $300,000Active4 beds 3 baths2,643 sq. ft.
$300,000Active4 beds 3 baths2,643 sq. ft.1003 E Indiana Ave, Spokane, WA 99207
MLS# 202524571Listed by: AMPLIFY REAL ESTATE SERVICES - Open Fri, 12 to 3pmNew
 $299,000Active2 beds 1 baths1,440 sq. ft.
$299,000Active2 beds 1 baths1,440 sq. ft.2514 E Casper Dr #2516, Spokane, WA 99223
MLS# 202524552Listed by: RE/MAX CITIBROKERS - Open Sat, 10am to 12pmNew
 $425,000Active3 beds 3 baths1,830 sq. ft.
$425,000Active3 beds 3 baths1,830 sq. ft.3316 E 35th Ave, Spokane, WA 99223
MLS# 202524554Listed by: WINDERMERE LIBERTY LAKE - New
 $299,500Active3 beds 1 baths1,437 sq. ft.
$299,500Active3 beds 1 baths1,437 sq. ft.4928 N Stevens St, Spokane, WA 99205
MLS# 202524557Listed by: LIVE REAL ESTATE, LLC - New
 $175,000Active1 beds 1 baths639 sq. ft.
$175,000Active1 beds 1 baths639 sq. ft.852 N Summit Blvd #202, Spokane, WA 99201-1577
MLS# 202524559Listed by: EXP REALTY, LLC BRANCH - Open Fri, 4 to 6pmNew
 $485,000Active4 beds 2 baths1,786 sq. ft.
$485,000Active4 beds 2 baths1,786 sq. ft.4417 W South Oval Rd, Spokane, WA 99224
MLS# 202524538Listed by: JOHN L SCOTT, INC. - Open Sat, 12 to 3pmNew
 $685,000Active4 beds 3 baths2,980 sq. ft.
$685,000Active4 beds 3 baths2,980 sq. ft.3006 E 62nd Ave, Spokane, WA 99223
MLS# 202524539Listed by: JOHN L SCOTT, INC. - New
 $459,000Active3 beds 2 baths1,620 sq. ft.
$459,000Active3 beds 2 baths1,620 sq. ft.7615 S Grove Rd, Spokane, WA 99224
MLS# 202524541Listed by: AVALON 24 REAL ESTATE - New
 $399,000Active4 beds 2 baths1,855 sq. ft.
$399,000Active4 beds 2 baths1,855 sq. ft.534 E Regina Ave, Spokane, WA 99218
MLS# 202524543Listed by: REAL BROKER LLC
