2511 E Marshall Ave, Spokane, WA 99207
Local realty services provided by:Better Homes and Gardens Real Estate Pacific Commons
Listed by: abbey parsons
Office: coldwell banker tomlinson
MLS#:202523035
Source:WA_SAR
Price summary
- Price:$325,000
- Price per sq. ft.:$159.63
About this home
Now is your chance to own this standout midcentury home—recently updated with a brand-new darker roof and exterior paint! Just one block from the Spokane River and Centennial Trail, this unique 3 bedroom, 1.5 bath charmer is back on the market and ready to be yours. Flooded with natural light from large picture windows and original wood floors, the main floor offers two bedrooms, an updated full bath, and a cozy living space. The open concept kitchen features original wooden cabinets and flows into a large lounging area with handmade custom railing and a working wood stove. Downstairs you'll find a bedroom, half bath, laundry, a large rec room, and great storage. Outside offers a carport, spacious two-car garage with alley access, a fenced backyard with lilac trees and flower beds, plus peace of mind with a newer sewer line and new roof. With a pristine location near SCC and several parks and trails, this home is full of personality and ready for its next chapter.
Contact an agent
Home facts
- Year built:1955
- Listing ID #:202523035
- Added:86 day(s) ago
- Updated:November 21, 2025 at 08:53 PM
Rooms and interior
- Bedrooms:3
- Total bathrooms:2
- Full bathrooms:2
- Living area:2,036 sq. ft.
Structure and exterior
- Year built:1955
- Building area:2,036 sq. ft.
- Lot area:0.18 Acres
Schools
- High school:Lewis & Clark
- Middle school:Shaw
- Elementary school:Stevens
Finances and disclosures
- Price:$325,000
- Price per sq. ft.:$159.63
New listings near 2511 E Marshall Ave
- New
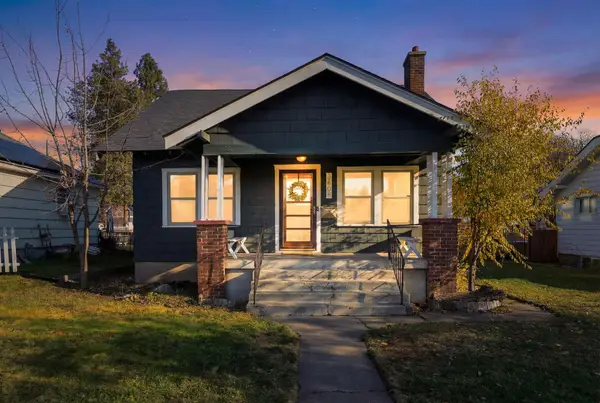 $335,000Active3 beds 2 baths1,348 sq. ft.
$335,000Active3 beds 2 baths1,348 sq. ft.3608 N Calispel St, Spokane, WA 99205
MLS# 202527023Listed by: EXIT REAL ESTATE PROFESSIONALS - New
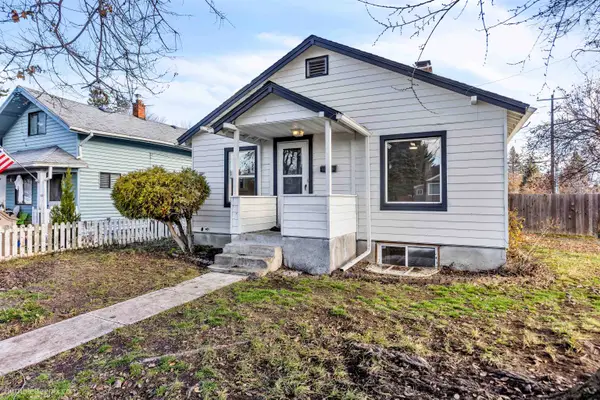 $299,000Active3 beds 1 baths1,610 sq. ft.
$299,000Active3 beds 1 baths1,610 sq. ft.4904 N Elm St, Spokane, WA 99205
MLS# 202527024Listed by: KELLER WILLIAMS SPOKANE - MAIN - Open Sun, 12 to 2pmNew
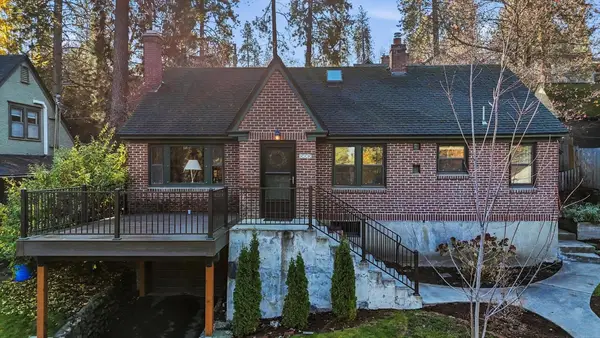 $579,000Active3 beds 2 baths2,429 sq. ft.
$579,000Active3 beds 2 baths2,429 sq. ft.916 E 19th Ave, Spokane, WA 99203
MLS# 202527025Listed by: EXP REALTY, LLC BRANCH - Open Sat, 12 to 3pmNew
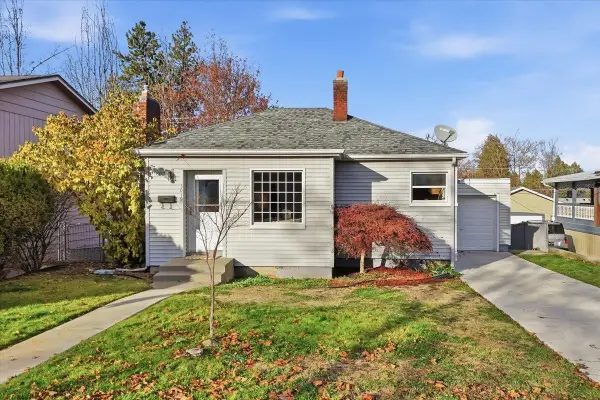 $350,000Active2 beds 2 baths1,590 sq. ft.
$350,000Active2 beds 2 baths1,590 sq. ft.3019 E 17th St, Spokane, WA 99223
MLS# 202527017Listed by: JOHN L SCOTT, INC. - Open Sat, 1 to 3pmNew
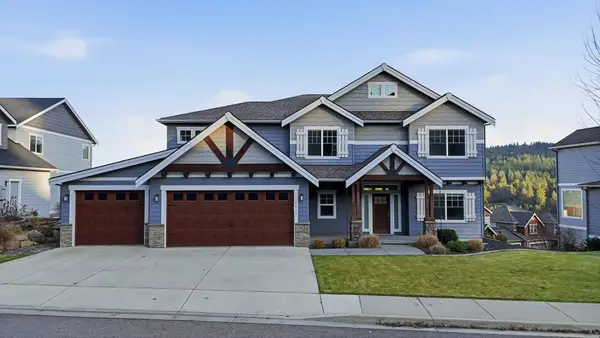 $995,000Active5 beds 4 baths4,349 sq. ft.
$995,000Active5 beds 4 baths4,349 sq. ft.4421 S Henry's Fork Ln, Spokane, WA 99206
MLS# 202527018Listed by: JOHN L SCOTT, SPOKANE VALLEY - New
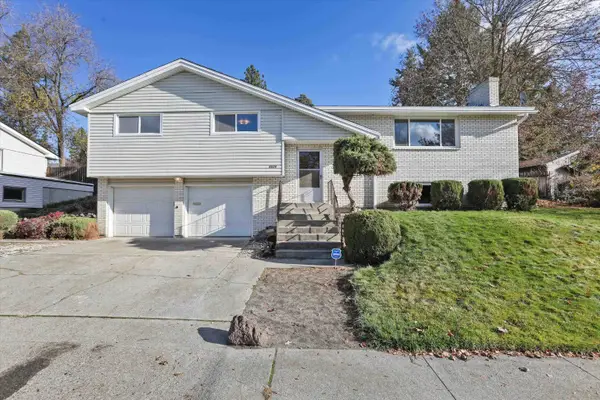 $375,000Active4 beds 3 baths2,344 sq. ft.
$375,000Active4 beds 3 baths2,344 sq. ft.6826 N Greenwood Blvd, Spokane, WA 99208
MLS# 202527019Listed by: KELLER WILLIAMS SPOKANE - MAIN - New
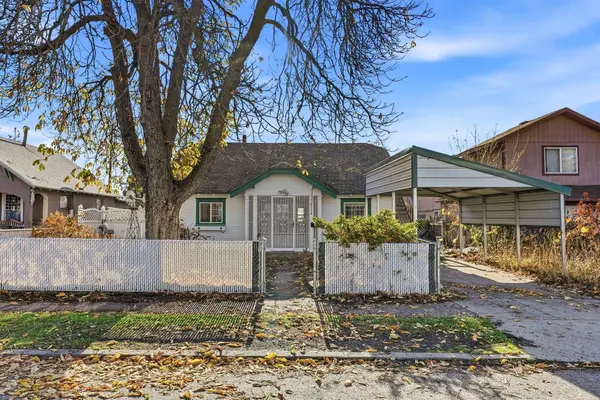 $265,000Active3 beds 1 baths1,508 sq. ft.
$265,000Active3 beds 1 baths1,508 sq. ft.38 E Lacrosse Ave, Spokane, WA 99207
MLS# 202527022Listed by: WINDERMERE NORTH - New
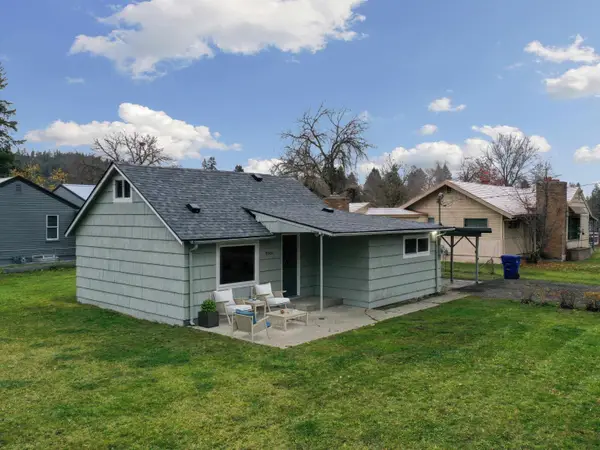 $299,000Active2 beds 3 baths
$299,000Active2 beds 3 baths9601 N Ivanhoe Rd, Spokane, WA 99218
MLS# 202527016Listed by: UPWARD ADVISORS - Open Sat, 11am to 1pmNew
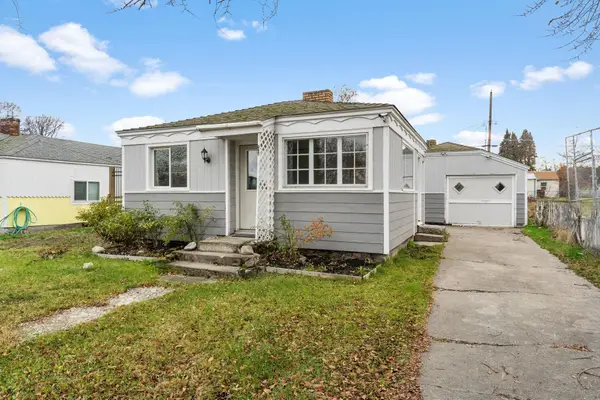 $235,000Active1 beds 1 baths
$235,000Active1 beds 1 baths4910 E 1st Ave, Spokane, WA 99212
MLS# 202527009Listed by: AMPLIFY REAL ESTATE SERVICES - New
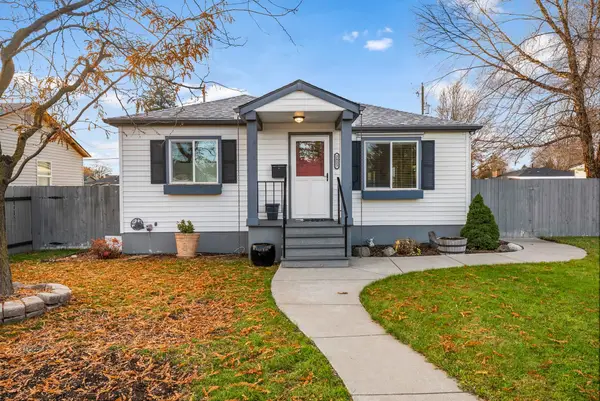 $375,000Active2 beds 2 baths1,679 sq. ft.
$375,000Active2 beds 2 baths1,679 sq. ft.2823 N Nelson St, Spokane, WA 99207
MLS# 202527012Listed by: KELLER WILLIAMS SPOKANE - MAIN
