2514 E 4th Ave, Spokane, WA 99202
Local realty services provided by:Better Homes and Gardens Real Estate Pacific Commons
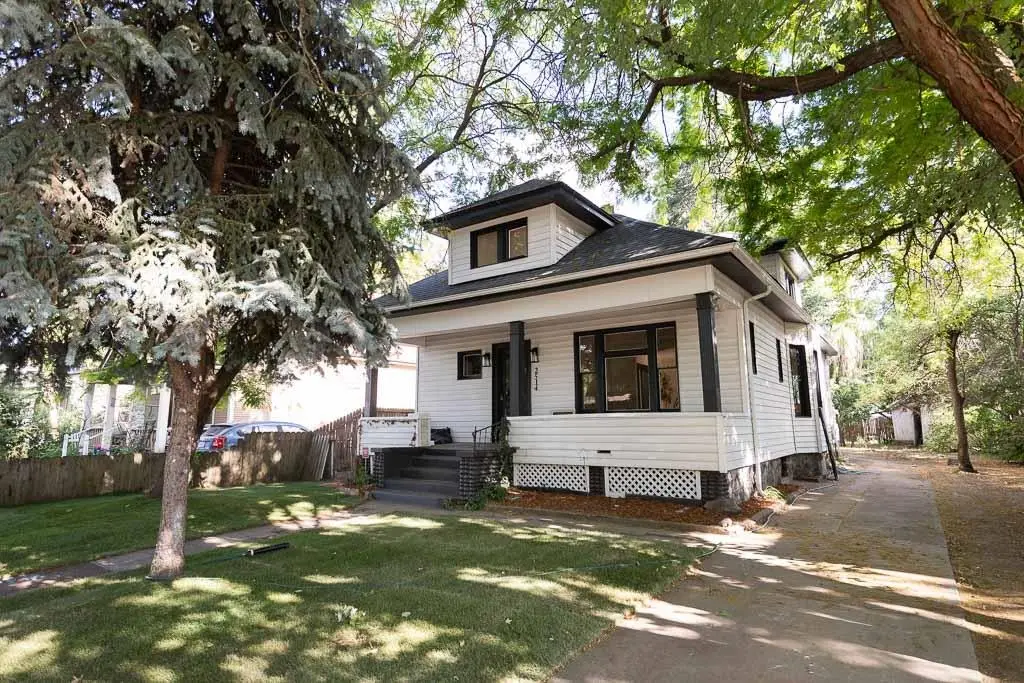
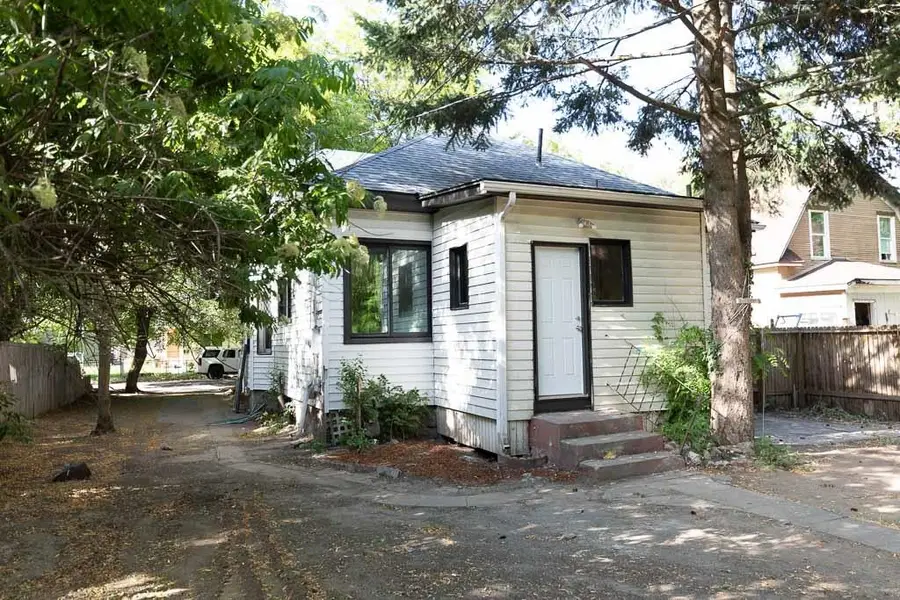
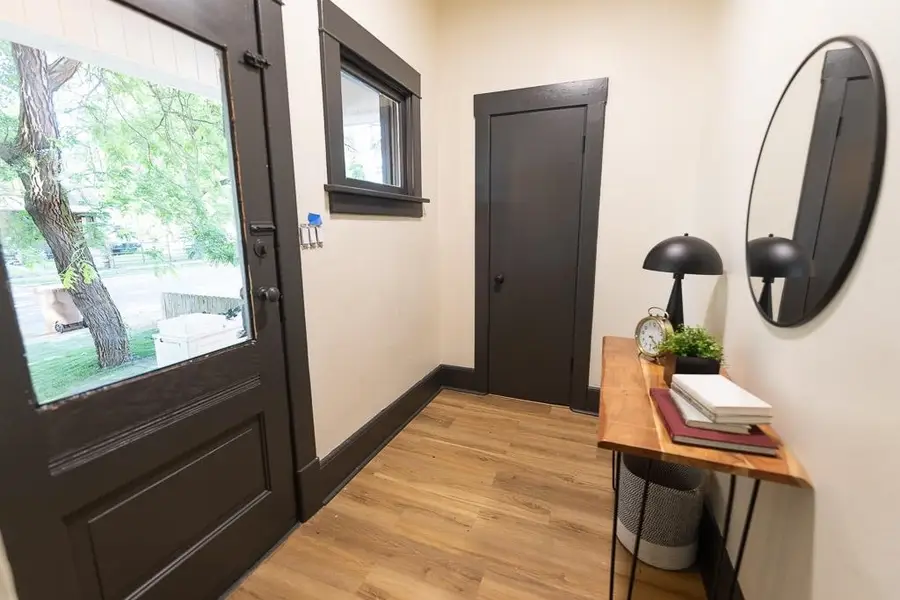
2514 E 4th Ave,Spokane, WA 99202
$330,000
- 4 Beds
- 2 Baths
- 1,872 sq. ft.
- Single family
- Active
Listed by:deborah weisgerber
Office:amplify real estate services
MLS#:202519366
Source:WA_SAR
Price summary
- Price:$330,000
- Price per sq. ft.:$176.28
About this home
Step inside this thoughtfully renovated 4 bedroom 2 bathroom home and feel right at home. A sunny front porch welcomes you into open living spaces where 2025 updates meet timeless character, from the beautiful original windows to new luxury vinyl plank flooring and a cozy kitchen nook perfect for morning coffee. The kitchen features brand new stainless steel appliances, butcher block counters, and crisp white cabinets, flowing to a large fully fenced backyard ready for summer gatherings, pets, or a future garden. A bonus room off the hall adapts to your lifestyle as a home office, playroom, or guest retreat. Bathrooms sparkle with fresh tile, modern fixtures, and generous storage. Nestled on a quiet centrally located street, the home offers quick I 90 access while Underhill Park, local shops, and groceries sit just minutes away. Turnkey comfort and convenience await. Come see how effortlessly this home fits the life you imagine.
Contact an agent
Home facts
- Year built:1906
- Listing Id #:202519366
- Added:54 day(s) ago
- Updated:July 03, 2025 at 04:02 PM
Rooms and interior
- Bedrooms:4
- Total bathrooms:2
- Full bathrooms:2
- Living area:1,872 sq. ft.
Structure and exterior
- Year built:1906
- Building area:1,872 sq. ft.
- Lot area:0.16 Acres
Schools
- High school:Ferris
- Middle school:Chase
- Elementary school:Franklin
Finances and disclosures
- Price:$330,000
- Price per sq. ft.:$176.28
- Tax amount:$2,496
New listings near 2514 E 4th Ave
- New
 $299,000Active2 beds 1 baths1,121 sq. ft.
$299,000Active2 beds 1 baths1,121 sq. ft.1027 E Courtland Ave, Spokane, WA 99207
MLS# 202522611Listed by: GUENTHER MANAGEMENT - New
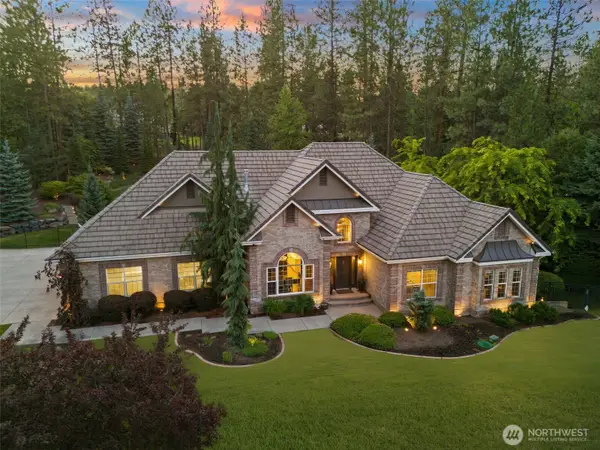 $1,440,000Active5 beds 4 baths4,996 sq. ft.
$1,440,000Active5 beds 4 baths4,996 sq. ft.1611 E Heritage Lane, Spokane, WA 99208
MLS# 2421311Listed by: PRIME REAL ESTATE GROUP - New
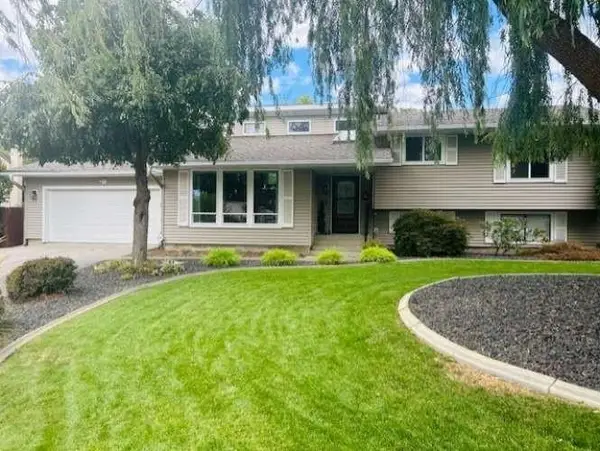 $564,900Active4 beds 4 baths2,564 sq. ft.
$564,900Active4 beds 4 baths2,564 sq. ft.2015 E 56th St, Spokane, WA 99223
MLS# 202522608Listed by: CONGRESS REALTY, INC. - New
 $550,000Active3 beds 3 baths2,716 sq. ft.
$550,000Active3 beds 3 baths2,716 sq. ft.3331 S Bernard St, Spokane, WA 99203
MLS# 202522601Listed by: COLDWELL BANKER TOMLINSON - New
 $483,000Active3 beds 2 baths1,878 sq. ft.
$483,000Active3 beds 2 baths1,878 sq. ft.8311 N Greenwood Ct, Spokane, WA 99208
MLS# 202522592Listed by: BEST CHOICE REALTY - New
 $218,450Active3 beds 1 baths1,239 sq. ft.
$218,450Active3 beds 1 baths1,239 sq. ft.1529 E Desmet, Spokane, WA 99202
MLS# 2422333Listed by: ONE REALTY - New
 $360,000Active4 beds 2 baths2,208 sq. ft.
$360,000Active4 beds 2 baths2,208 sq. ft.1218 E Dalke Ave, Spokane, WA 99208
MLS# 202522584Listed by: EXIT REAL ESTATE PROFESSIONALS - New
 $449,995Active5 beds 3 baths2,002 sq. ft.
$449,995Active5 beds 3 baths2,002 sq. ft.5834 S Zabo Rd, Spokane, WA 99224
MLS# 202522583Listed by: D.R. HORTON AMERICA'S BUILDER - New
 $359,400Active2 beds 1 baths
$359,400Active2 beds 1 baths5123 N Madison St, Spokane, WA 99205
MLS# 202522582Listed by: REALTY ONE GROUP ECLIPSE - New
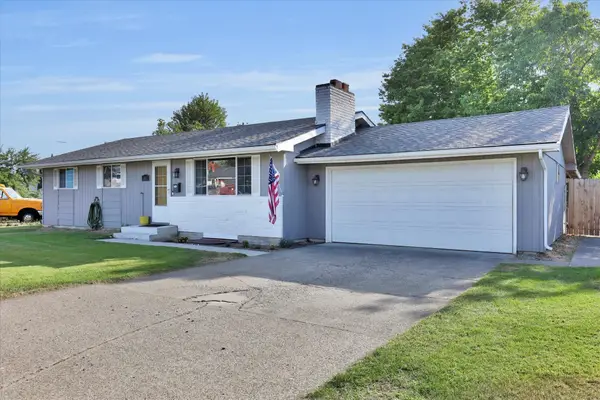 $440,000Active5 beds 2 baths2,316 sq. ft.
$440,000Active5 beds 2 baths2,316 sq. ft.6817 N Standard St, Spokane, WA 99208
MLS# 202522571Listed by: SOURCE REAL ESTATE
