2609 W Hawthorne Rd, Spokane, WA 99208
Local realty services provided by:Better Homes and Gardens Real Estate Pacific Commons
2609 W Hawthorne Rd,Spokane, WA 99208
$670,000
- 4 Beds
- 3 Baths
- 3,710 sq. ft.
- Single family
- Active
Listed by:david jones
Office:john l scott, inc.
MLS#:202523016
Source:WA_SAR
Price summary
- Price:$670,000
- Price per sq. ft.:$180.59
About this home
This exceptional 4-bedroom, 3-bathroom rancher in the desirable Mead School district offers over 3,700 square feet of beautifully designed living space. You will love the soaring ceilings, an open-concept layout, and upscale touches, including a stone fireplace, hardwood floors, and solid wood doors. The kitchen features abundant storage, stainless steel appliances, and granite countertops. The primary suite has everything you need—an oversized walk-in closet, soaking tub, dual vanities, and a separate shower. The newly finished lower level is the perfect gathering space for family and friends. Enjoy movie nights, a game of pool, shuffleboard, or hanging out at the bar. Don’t miss the secret storage room tucked away behind a mirror! Outdoor living is just as inviting with a spacious back deck, hot tub, and a tranquil waterfall feature. With generous storage throughout, plus a large, fully insulated, drywalled, textured, and painted 3-car garage. Don’t miss your chance to own this one-of-a-kind property.
Contact an agent
Home facts
- Year built:2006
- Listing ID #:202523016
- Added:43 day(s) ago
- Updated:October 09, 2025 at 04:03 PM
Rooms and interior
- Bedrooms:4
- Total bathrooms:3
- Full bathrooms:3
- Living area:3,710 sq. ft.
Structure and exterior
- Year built:2006
- Building area:3,710 sq. ft.
- Lot area:0.28 Acres
Schools
- High school:Mead
- Middle school:Highland
- Elementary school:Prairie View
Finances and disclosures
- Price:$670,000
- Price per sq. ft.:$180.59
- Tax amount:$5,566
New listings near 2609 W Hawthorne Rd
- New
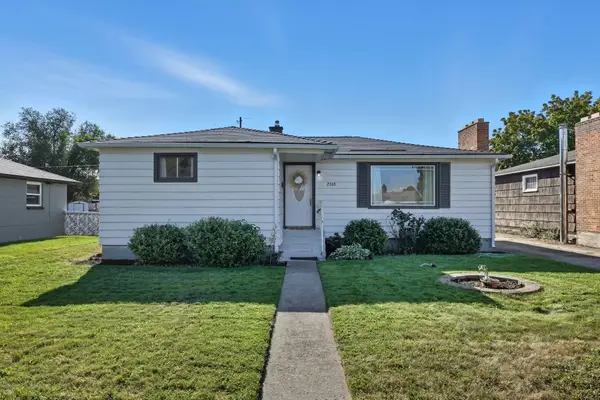 $329,900Active3 beds 1 baths2,232 sq. ft.
$329,900Active3 beds 1 baths2,232 sq. ft.2808 E Marshall Ave, Spokane, WA 99207
MLS# 202525257Listed by: EXP REALTY 4 DEGREES - New
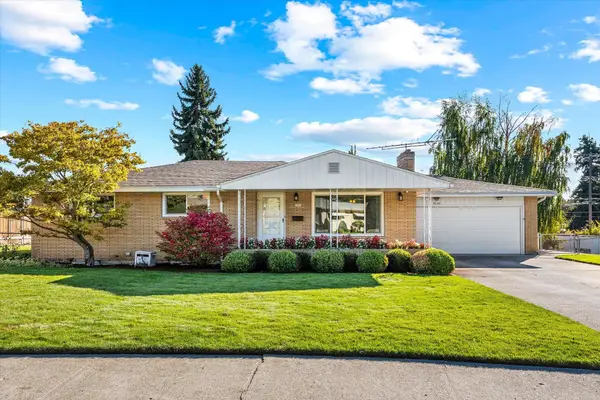 $399,950Active4 beds 2 baths2,472 sq. ft.
$399,950Active4 beds 2 baths2,472 sq. ft.3343 W Bruce Ave, Spokane, WA 99208
MLS# 202525254Listed by: REALTY ONE GROUP ECLIPSE - New
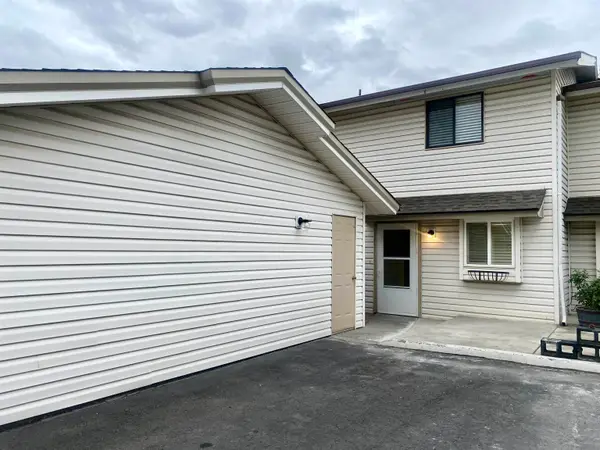 $272,000Active2 beds 2 baths994 sq. ft.
$272,000Active2 beds 2 baths994 sq. ft.7878 N Wilding Dr, Spokane, WA 99208
MLS# 202524926Listed by: GREYSON REAL ESTATE INC - New
 $339,900Active4 beds 2 baths
$339,900Active4 beds 2 baths3518 N Ralph St, Spokane, WA 99217
MLS# 202525249Listed by: KELLER WILLIAMS SPOKANE - MAIN - New
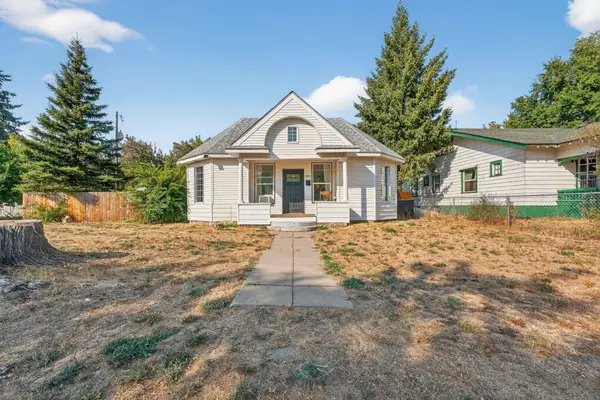 $299,998Active-- beds 1 baths
$299,998Active-- beds 1 baths1421 E Carlisle Ave, Spokane, WA 99207
MLS# 202525247Listed by: TRELORA REALTY, INC, - Open Sun, 12 to 3pmNew
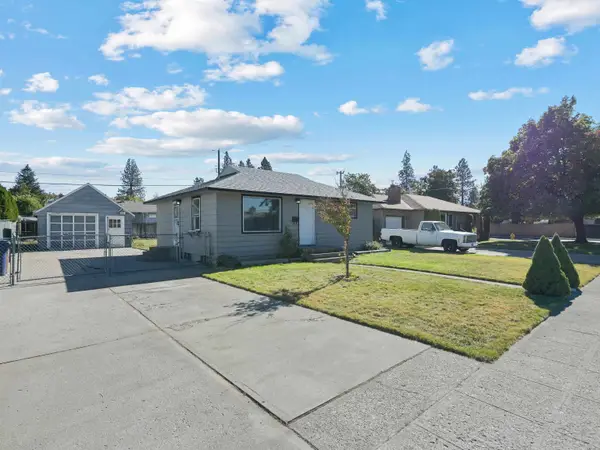 $295,000Active3 beds 1 baths1,440 sq. ft.
$295,000Active3 beds 1 baths1,440 sq. ft.5512 N "g" St, Spokane, WA 99205
MLS# 202525238Listed by: UPWARD ADVISORS - New
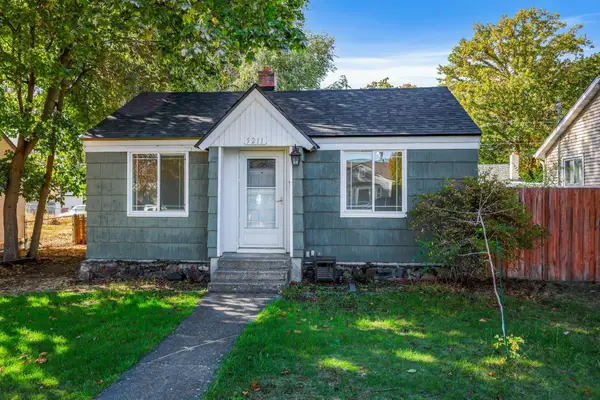 $324,900Active3 beds 2 baths1,536 sq. ft.
$324,900Active3 beds 2 baths1,536 sq. ft.5211 N Lincoln St, Spokane, WA 99205
MLS# 202525239Listed by: EXP REALTY 4 DEGREES - New
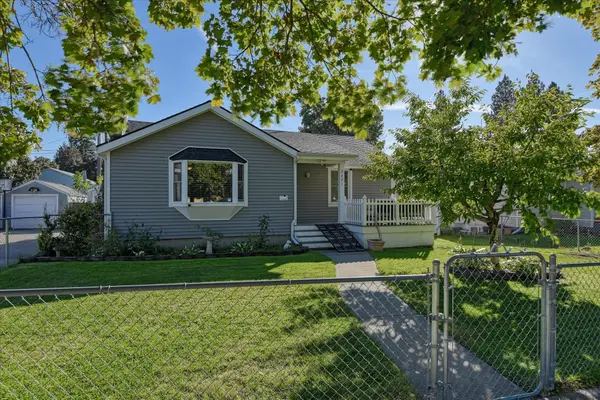 $394,900Active4 beds 2 baths1,689 sq. ft.
$394,900Active4 beds 2 baths1,689 sq. ft.2421 W Lacrosse Ave, Spokane, WA 99205
MLS# 202525233Listed by: KELLY RIGHT REAL ESTATE OF SPOKANE 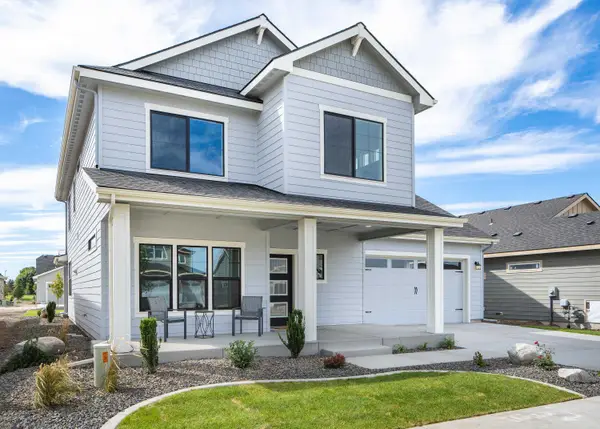 $709,485Pending4 beds 3 baths2,639 sq. ft.
$709,485Pending4 beds 3 baths2,639 sq. ft.12279 N Valencia Ave, Spokane, WA 99218
MLS# 202520494Listed by: WINDERMERE CITY GROUP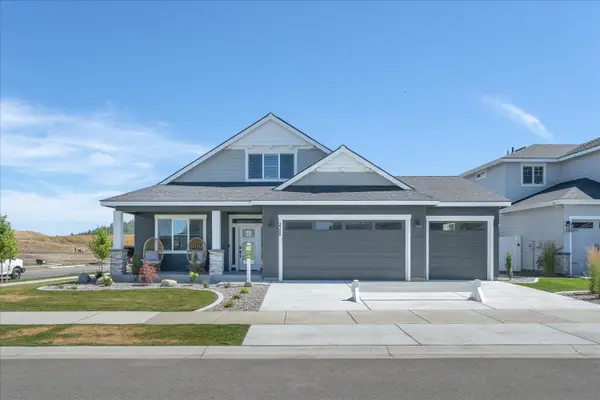 $750,550Pending4 beds 3 baths2,652 sq. ft.
$750,550Pending4 beds 3 baths2,652 sq. ft.12258 N Valencia Ave, Spokane, WA 99218
MLS# 202523257Listed by: WINDERMERE CITY GROUP
