2614 W 8th Ave, Spokane, WA 99224
Local realty services provided by:Better Homes and Gardens Real Estate Pacific Commons
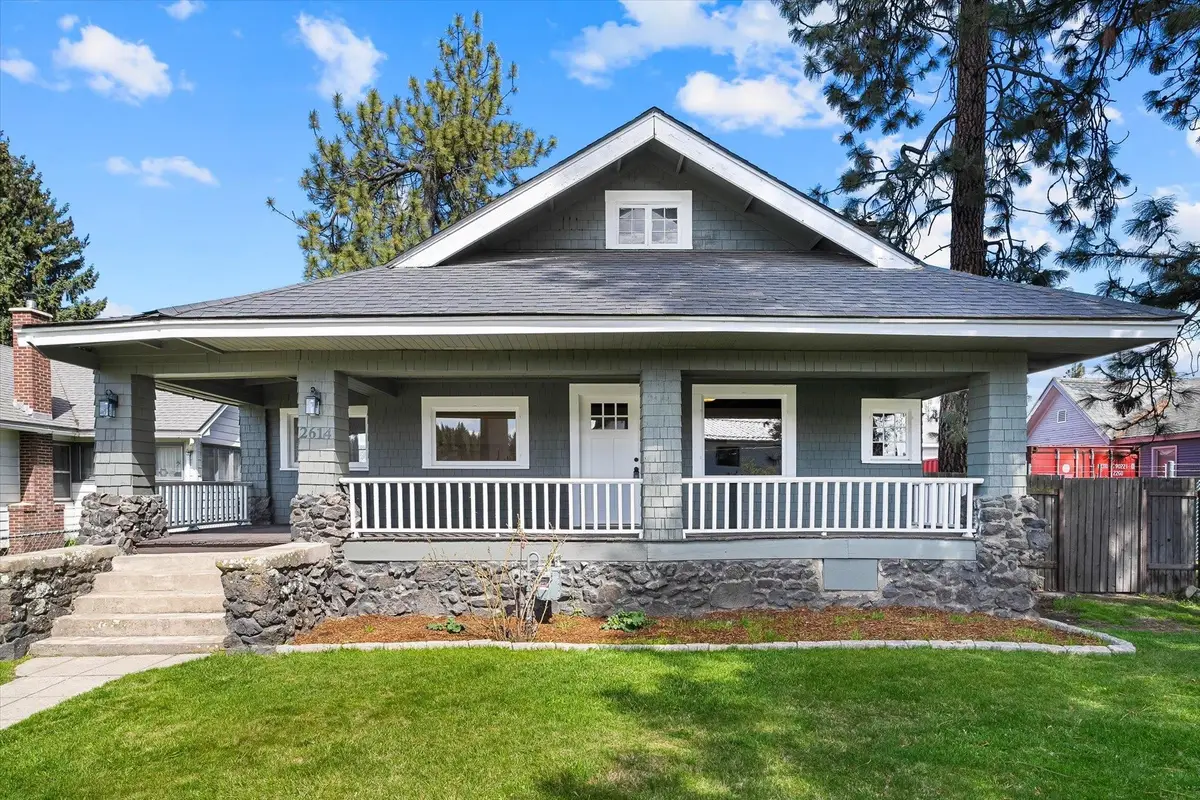


2614 W 8th Ave,Spokane, WA 99224
$294,900
- 3 Beds
- 1 Baths
- 2,496 sq. ft.
- Single family
- Active
Listed by:chris christensen
Office:keller williams spokane - main
MLS#:202514782
Source:WA_SAR
Price summary
- Price:$294,900
- Price per sq. ft.:$118.15
About this home
Spacious and clean craftsman style home with some beautiful, original finish work. The covered patio greets you as you enter the living room with hardwood floors throughout. In addition to the hardwoods, the bedrooms and basement have brand new carpet as well as a fresh coat of exterior paint and interior paint to accent the original and custom stained wood. The main floor features 3 bedrooms and the bathroom, as well as a spacious living room and a great formal dining room with some incredible built ins. The kitchen has a new range as well as a moveable dishwasher. The basement has a a large family/ living room and a ton of space for storage or workshop. Outside features a fenced backyards as well as a 2 car garage and covered patio for barbecuing or other outdoor activities. minutes from downtown and easy access to freeway. Brand new sewer line just installed by Shaw Trenchless. 1 year home warranty included for peace of mind.
Contact an agent
Home facts
- Year built:1910
- Listing Id #:202514782
- Added:130 day(s) ago
- Updated:July 27, 2025 at 10:59 AM
Rooms and interior
- Bedrooms:3
- Total bathrooms:1
- Full bathrooms:1
- Living area:2,496 sq. ft.
Heating and cooling
- Heating:Hot Water
Structure and exterior
- Year built:1910
- Building area:2,496 sq. ft.
- Lot area:0.14 Acres
Schools
- High school:Lewis & Clark
- Middle school:Sacajawea
- Elementary school:Hutton
Finances and disclosures
- Price:$294,900
- Price per sq. ft.:$118.15
New listings near 2614 W 8th Ave
- New
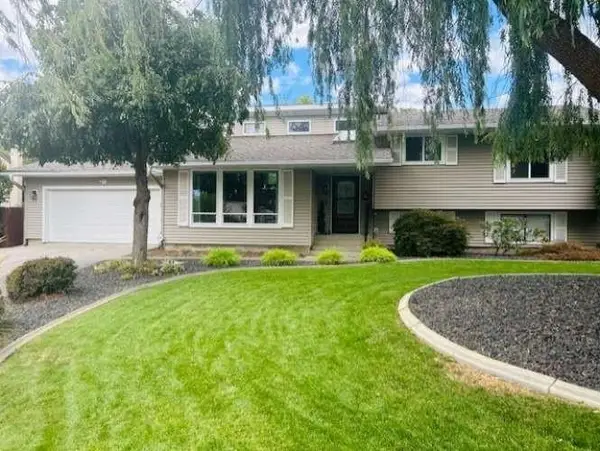 $564,900Active4 beds 4 baths2,564 sq. ft.
$564,900Active4 beds 4 baths2,564 sq. ft.2015 E 56th St, Spokane, WA 99223
MLS# 202522608Listed by: CONGRESS REALTY, INC. - New
 $550,000Active3 beds 3 baths2,716 sq. ft.
$550,000Active3 beds 3 baths2,716 sq. ft.3331 S Bernard St, Spokane, WA 99203
MLS# 202522601Listed by: COLDWELL BANKER TOMLINSON - New
 $483,000Active3 beds 2 baths1,878 sq. ft.
$483,000Active3 beds 2 baths1,878 sq. ft.8311 N Greenwood Ct, Spokane, WA 99208
MLS# 202522592Listed by: BEST CHOICE REALTY - New
 $218,450Active3 beds 1 baths1,239 sq. ft.
$218,450Active3 beds 1 baths1,239 sq. ft.1529 E Desmet, Spokane, WA 99202
MLS# 2422333Listed by: ONE REALTY - New
 $360,000Active4 beds 2 baths2,208 sq. ft.
$360,000Active4 beds 2 baths2,208 sq. ft.1218 E Dalke Ave, Spokane, WA 99208
MLS# 202522584Listed by: EXIT REAL ESTATE PROFESSIONALS - New
 $449,995Active5 beds 3 baths2,002 sq. ft.
$449,995Active5 beds 3 baths2,002 sq. ft.5834 S Zabo Rd, Spokane, WA 99224
MLS# 202522583Listed by: D.R. HORTON AMERICA'S BUILDER - New
 $359,400Active2 beds 1 baths
$359,400Active2 beds 1 baths5123 N Madison St, Spokane, WA 99205
MLS# 202522582Listed by: REALTY ONE GROUP ECLIPSE - New
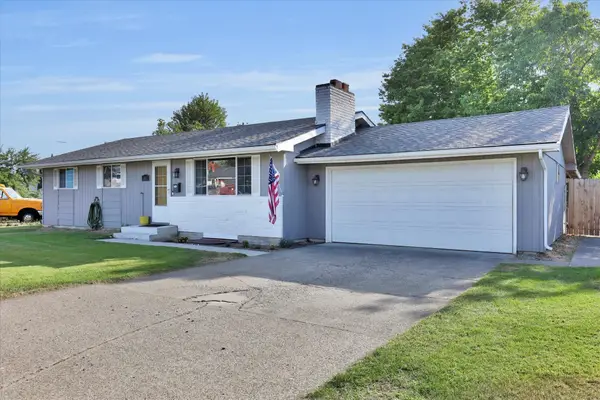 $440,000Active5 beds 2 baths2,316 sq. ft.
$440,000Active5 beds 2 baths2,316 sq. ft.6817 N Standard St, Spokane, WA 99208
MLS# 202522571Listed by: SOURCE REAL ESTATE - New
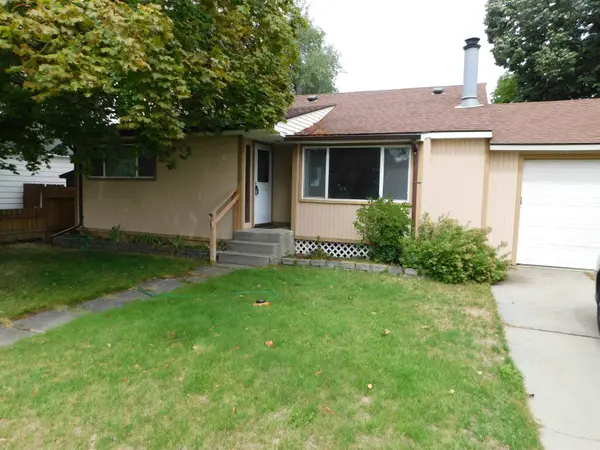 $328,492Active4 beds 2 baths1,800 sq. ft.
$328,492Active4 beds 2 baths1,800 sq. ft.2312 W Broad Ave, Spokane, WA 99205
MLS# 202522569Listed by: AMERICAN DREAM HOMES - New
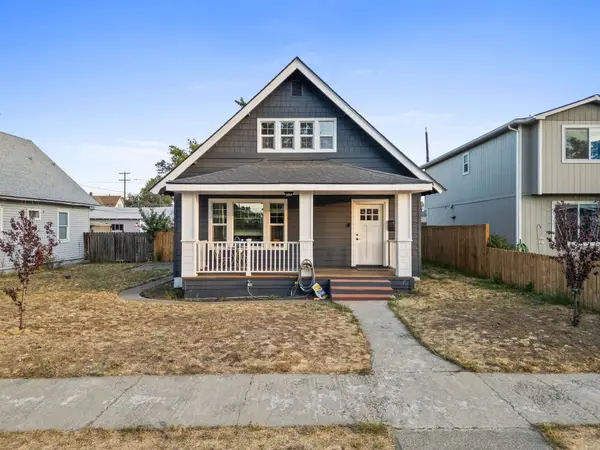 $355,000Active3 beds 2 baths1,940 sq. ft.
$355,000Active3 beds 2 baths1,940 sq. ft.1609 W Augusta Ave, Spokane, WA 99205
MLS# 202522567Listed by: KELLER WILLIAMS SPOKANE - MAIN
