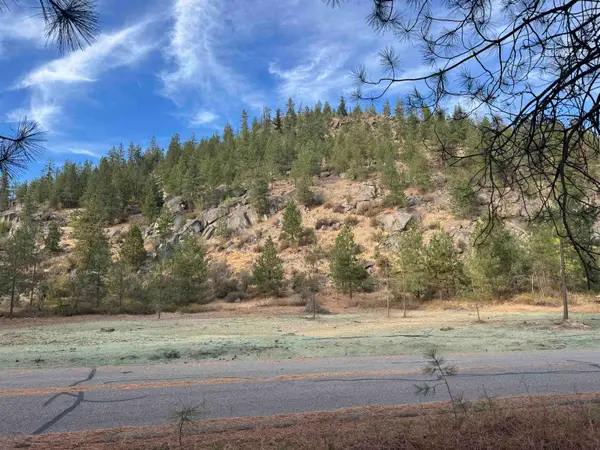2618 N Washington St, Spokane, WA 99205
Local realty services provided by:Better Homes and Gardens Real Estate Pacific Commons
2618 N Washington St,Spokane, WA 99205
$350,000
- 4 Beds
- 2 Baths
- 2,320 sq. ft.
- Single family
- Pending
Listed by: robert bond
Office: the experience northwest
MLS#:202520879
Source:WA_SAR
Price summary
- Price:$350,000
- Price per sq. ft.:$150.86
About this home
Fully remodeled and move-in ready, this spacious 4-bedroom, 2-bathroom home offers 2,320 sq. ft. of beautifully updated living space. The smart, seamless floor plan features two bedrooms and a full bathroom on each level, along with two large living areas—perfect for flexible living, entertaining, or multi-generational needs. Enjoy a spacious kitchen with updated finishes that has an extra space perfect to make a charming breakfast nook. The layout creates a perfect balance of open concept and functional separation with peekaboo views into the kitchen. Step outside to a covered patio ideal for year-round enjoyment, plus a fenced backyard perfect for pets, play, or gardening. A detached garage adds extra storage and convenience. Thoughtfully updated throughout, this home offers comfort, style, and space—all in one! PLUS a brand new AC unit is being installed to keep you cool on these warm summer days!
Contact an agent
Home facts
- Year built:1949
- Listing ID #:202520879
- Added:114 day(s) ago
- Updated:November 11, 2025 at 09:09 AM
Rooms and interior
- Bedrooms:4
- Total bathrooms:2
- Full bathrooms:2
- Living area:2,320 sq. ft.
Structure and exterior
- Year built:1949
- Building area:2,320 sq. ft.
- Lot area:0.15 Acres
Schools
- High school:North Central
- Middle school:Yasuhara
- Elementary school:Garfield
Finances and disclosures
- Price:$350,000
- Price per sq. ft.:$150.86
New listings near 2618 N Washington St
- New
 $549,000Active4 beds 3 baths2,748 sq. ft.
$549,000Active4 beds 3 baths2,748 sq. ft.4511 W Thorpe Rd, Spokane, WA 99224
MLS# 202526635Listed by: WINDERMERE NORTH - New
 $365,000Active3 beds 2 baths2,065 sq. ft.
$365,000Active3 beds 2 baths2,065 sq. ft.7903 N Graycoat Ct, Spokane, WA 99208
MLS# 202526625Listed by: KELLER WILLIAMS REALTY COEUR D - New
 $169,500Active0.6 Acres
$169,500Active0.6 AcresUnassigned S Fancher Rd, Spokane, WA 99223
MLS# 202526623Listed by: AMPLIFY REAL ESTATE SERVICES - New
 $549,000Active4 beds 3 baths2,786 sq. ft.
$549,000Active4 beds 3 baths2,786 sq. ft.5103 N Mcintosh Ct, Spokane, WA 99206
MLS# 202526622Listed by: EXP REALTY 4 DEGREES - New
 $309,000Active3 beds 1 baths1,592 sq. ft.
$309,000Active3 beds 1 baths1,592 sq. ft.2603 W Broad Ave, Spokane, WA 99205
MLS# 202526620Listed by: LIVE REAL ESTATE, LLC  $300,000Pending5 Acres
$300,000Pending5 Acres14924 N Cliff Ln, Spokane, WA 99208
MLS# 202526613Listed by: KESTELL COMPANY- New
 $370,000Active4 beds 2 baths1,536 sq. ft.
$370,000Active4 beds 2 baths1,536 sq. ft.2927 E Marshall Ave Ave, Spokane, WA 99207
MLS# 202526608Listed by: REAL BROKER LLC - New
 $299,999Active3 beds 1 baths1,910 sq. ft.
$299,999Active3 beds 1 baths1,910 sq. ft.1423 E Lacrosse Ave, Spokane, WA 99207
MLS# 202526599Listed by: AMPLIFY REAL ESTATE SERVICES - New
 $349,000Active30 Acres
$349,000Active30 Acres13604 N River Bluff Ln, Spokane, WA 99208
MLS# 202526594Listed by: KESTELL COMPANY - New
 $469,000Active3 beds 2 baths
$469,000Active3 beds 2 baths2719 W Heath Ave, Spokane, WA 99208
MLS# 202526592Listed by: BEST CHOICE REALTY
