2708 E Sinto Ave, Spokane, WA 99202-3659
Local realty services provided by:Better Homes and Gardens Real Estate Pacific Commons
2708 E Sinto Ave,Spokane, WA 99202-3659
$285,000
- 4 Beds
- 2 Baths
- 2,000 sq. ft.
- Single family
- Active
Listed by:timothy ray
Office:kelly right real estate of spokane
MLS#:202525657
Source:WA_SAR
Price summary
- Price:$285,000
- Price per sq. ft.:$142.5
About this home
This property is the definition of "POTENTIAL"! Sitting across the street from Chief Garry Park, there are two dwellings on the property, a 4BR 2BA Victorian influenced 2 story, plus a 1BR 1BA ADU/rental out back! The main home has large rooms, beautiful natural woodwork, and built-ins. The large living/dining space has bright windows and built-ins. The kitchen has great storage space, and all appliances stay. On the main floor, there is a huge bedroom with sun room/storage attached, an office/den with separate entrance, and an updated full bath. Upstairs are 3 BR, 1BA with claw foot tub, laundry (used to be a kitchenette), and access to a wrap around balcony. A partial bsmt is for storage and the gas furnace. Out back is an oversized 2 car garage plus the 1BR, .75BA ADU/rental. That cozy home is about 420 sq ft, with a small attached garage/storage room, and a long term tenant who wants to stay if possible. Some cosmetics as you go would go a long ways here, but it is totally livable. Sold "as is".
Contact an agent
Home facts
- Year built:1907
- Listing ID #:202525657
- Added:1 day(s) ago
- Updated:October 18, 2025 at 04:24 PM
Rooms and interior
- Bedrooms:4
- Total bathrooms:2
- Full bathrooms:2
- Living area:2,000 sq. ft.
Heating and cooling
- Heating:Baseboard
Structure and exterior
- Year built:1907
- Building area:2,000 sq. ft.
- Lot area:0.21 Acres
Schools
- High school:North Central
- Middle school:Yasuhara
- Elementary school:Stevens
Finances and disclosures
- Price:$285,000
- Price per sq. ft.:$142.5
- Tax amount:$3,583
New listings near 2708 E Sinto Ave
- New
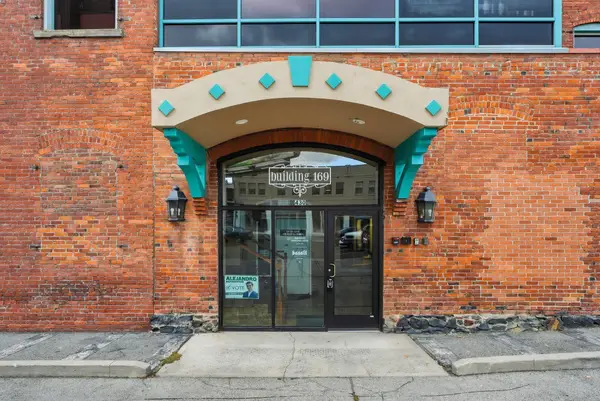 $409,000Active2 beds 2 baths1,265 sq. ft.
$409,000Active2 beds 2 baths1,265 sq. ft.169 S Stevens St #301, Spokane, WA 99201
MLS# 202525699Listed by: KELLER WILLIAMS SPOKANE - MAIN - New
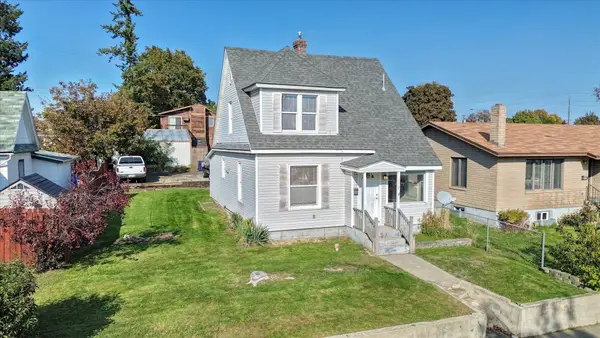 $275,000Active3 beds 2 baths1,200 sq. ft.
$275,000Active3 beds 2 baths1,200 sq. ft.1317 E Dalton Ave, Spokane, WA 99207
MLS# 202525697Listed by: R. C. SCHWARTZ & ASSOCIATES - New
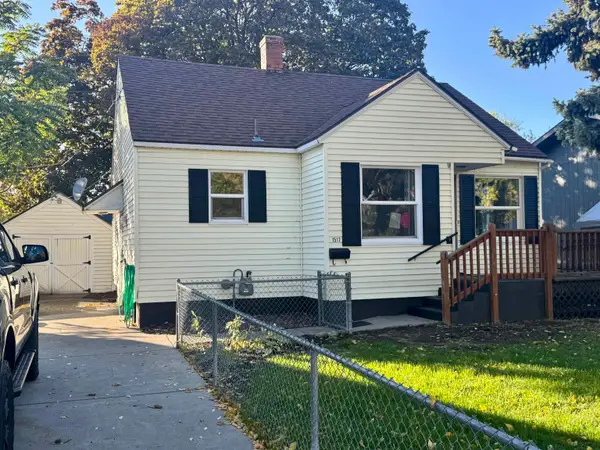 $249,900Active2 beds 2 baths1,408 sq. ft.
$249,900Active2 beds 2 baths1,408 sq. ft.1517 N Regal St, Spokane, WA 99206
MLS# 202525692Listed by: AMPLIFY REAL ESTATE SERVICES - New
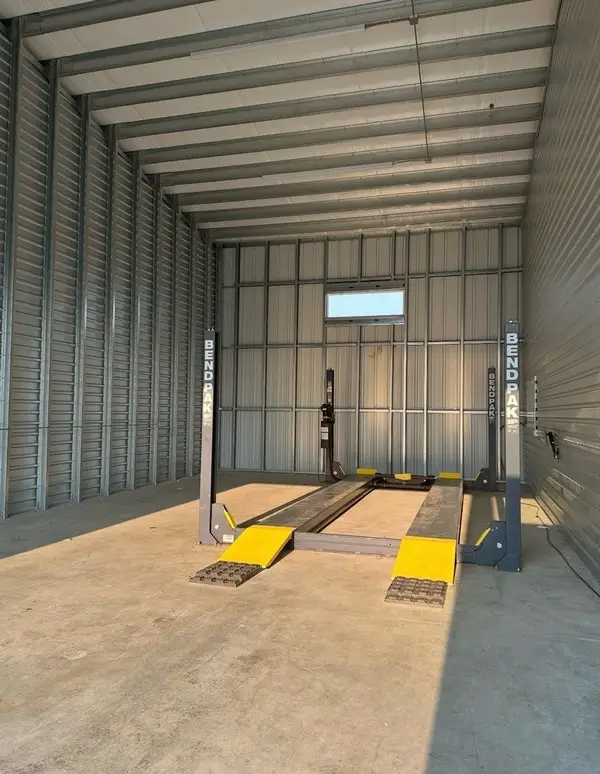 $225,000Active-- beds -- baths1,200 sq. ft.
$225,000Active-- beds -- baths1,200 sq. ft.1551 Deer Heights Rd #C-105, Spokane, WA 99224
MLS# 202525693Listed by: REAL BROKER LLC - New
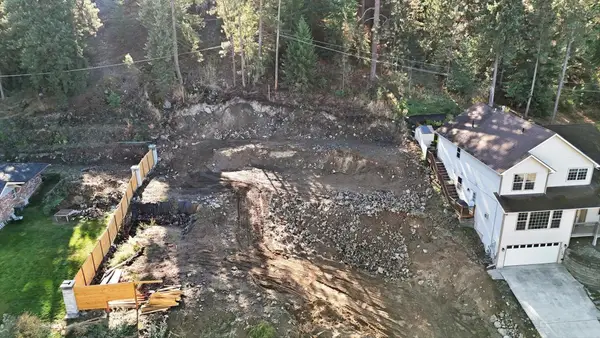 $299,000Active0.31 Acres
$299,000Active0.31 Acres4114 & 4120 E 17th Ave, Spokane, WA 99223
MLS# 202525688Listed by: EXP REALTY, LLC - Open Sat, 11am to 1pmNew
 $350,000Active4 beds 2 baths1,716 sq. ft.
$350,000Active4 beds 2 baths1,716 sq. ft.1123 W Dalke Ave, Spokane, WA 99205
MLS# 202525681Listed by: BEST CHOICE REALTY - New
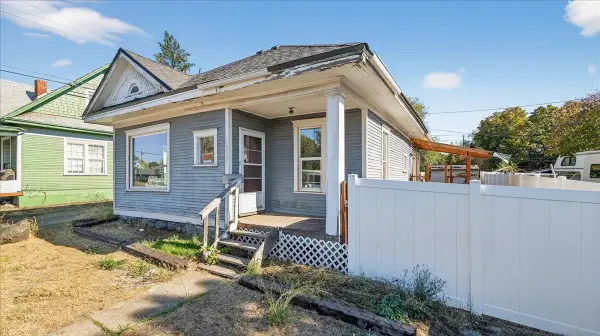 $139,900Active2 beds 1 baths900 sq. ft.
$139,900Active2 beds 1 baths900 sq. ft.1512 N Ash St, Spokane, WA 99201
MLS# 202525682Listed by: WINDERMERE NORTH - New
 $399,999Active3 beds 2 baths2,124 sq. ft.
$399,999Active3 beds 2 baths2,124 sq. ft.3312 N Sheridan Ct, Spokane, WA 99205
MLS# 202525687Listed by: RE/MAX CITIBROKERS - New
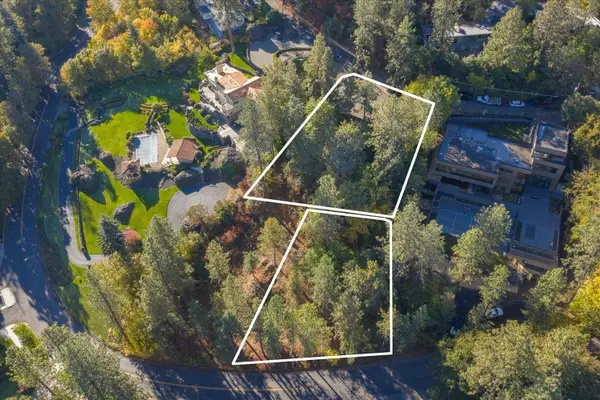 $1,450,000Active4 beds 3 baths4,208 sq. ft.
$1,450,000Active4 beds 3 baths4,208 sq. ft.860 E Rockwood Blvd, Spokane, WA 99203
MLS# 202525610Listed by: REAL BROKER LLC - New
 $395,000Active3 beds 1 baths1,698 sq. ft.
$395,000Active3 beds 1 baths1,698 sq. ft.1824 S Perry St, Spokane, WA 99203
MLS# 202525673Listed by: TOUCHSTONE REAL ESTATE GROUP
