2710 W Midwick Ave, Spokane, WA 99205
Local realty services provided by:Better Homes and Gardens Real Estate Pacific Commons
2710 W Midwick Ave,Spokane, WA 99205
$349,990
- 4 Beds
- 2 Baths
- 1,344 sq. ft.
- Single family
- Pending
Listed by: drew williams, drew williams
Office: keller williams spokane - main
MLS#:202526180
Source:WA_SAR
Price summary
- Price:$349,990
- Price per sq. ft.:$260.41
About this home
Dreamy, light-filled rancher near Loma Vista Park with a 3% interest rate assumable loan! This 4-bedroom, 2-bathroom home has all the cozy meets modern vibes. Step inside to find fresh paint throughout, updated vinyl windows, and corner windows that let in tons of natural light, and a living room with built-in ceiling speakers ready for your favorite playlists. The remodeled basement features new LVP flooring and plenty of space in the additional family room for movie nights, a home gym, or extra storage. Outside, enjoy updated landscaping with a full sprinkler system and great curb appeal thanks to new siding added in 2021. Every detail has been thoughtfully updated to make this home stylish, functional, and move-in ready. Just minutes from Loma Vista Park, coffee shops, and local favorites, this home is the perfect blend of charm and convenience. A total Pinterest dream waiting for its next story to begin!
Contact an agent
Home facts
- Year built:1950
- Listing ID #:202526180
- Added:46 day(s) ago
- Updated:December 16, 2025 at 09:21 AM
Rooms and interior
- Bedrooms:4
- Total bathrooms:2
- Full bathrooms:2
- Living area:1,344 sq. ft.
Structure and exterior
- Roof:Synthetic
- Year built:1950
- Building area:1,344 sq. ft.
- Lot area:0.17 Acres
Schools
- High school:Shadle Park
- Middle school:Flett
- Elementary school:Westview
Finances and disclosures
- Price:$349,990
- Price per sq. ft.:$260.41
New listings near 2710 W Midwick Ave
- New
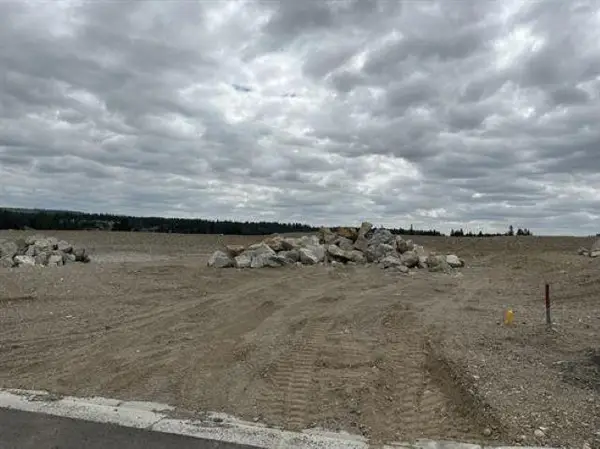 $110,000Active0.2 Acres
$110,000Active0.2 Acres30 E Center Ln, Spokane, WA 99208
MLS# 202527701Listed by: WINDERMERE CITY GROUP - New
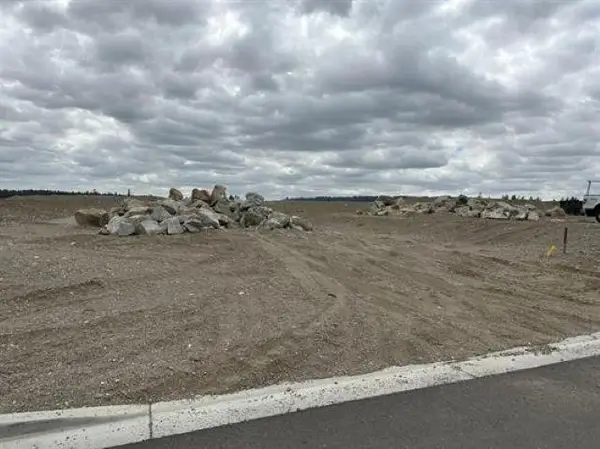 $110,000Active0.2 Acres
$110,000Active0.2 Acres58 E Center Ln, Spokane, WA 99205
MLS# 202527702Listed by: WINDERMERE CITY GROUP - New
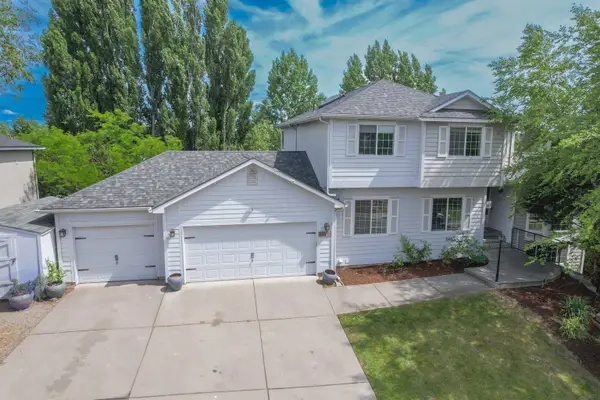 $695,000Active6 beds 5 baths3,800 sq. ft.
$695,000Active6 beds 5 baths3,800 sq. ft.16410 N Morton Dr, Spokane, WA 99208
MLS# 202527703Listed by: HEART AND HOMES NW REALTY - New
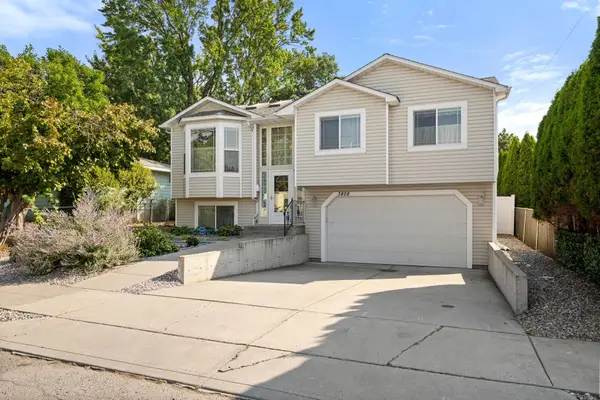 $404,999Active5 beds 3 baths1,773 sq. ft.
$404,999Active5 beds 3 baths1,773 sq. ft.3808 E 26th Ave, Spokane, WA 99223
MLS# 202527696Listed by: REALTY ONE GROUP ECLIPSE 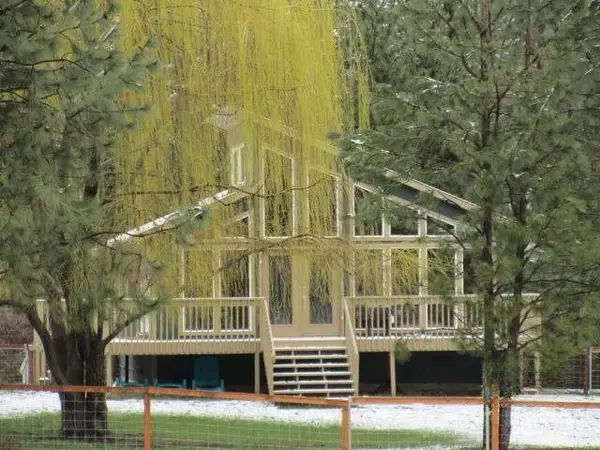 $750,000Pending4 beds 2 baths1,940 sq. ft.
$750,000Pending4 beds 2 baths1,940 sq. ft.11022 S Degray Ln, Spokane, WA 99224
MLS# 202527698Listed by: WINDERMERE MANITO, LLC- New
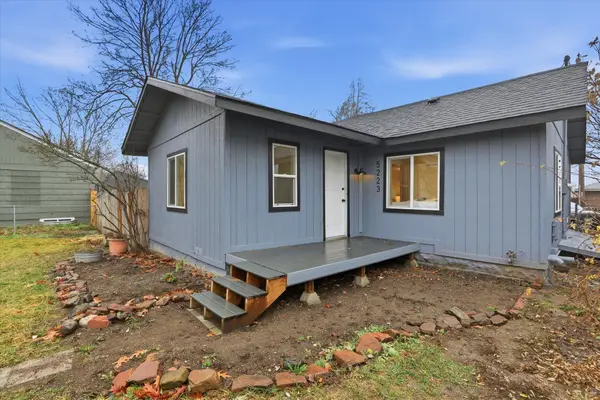 $275,000Active3 beds 1 baths1,017 sq. ft.
$275,000Active3 beds 1 baths1,017 sq. ft.5223 N Monroe St, Spokane, WA 99205-5361
MLS# 202527695Listed by: KELLY RIGHT REAL ESTATE OF SPOKANE - New
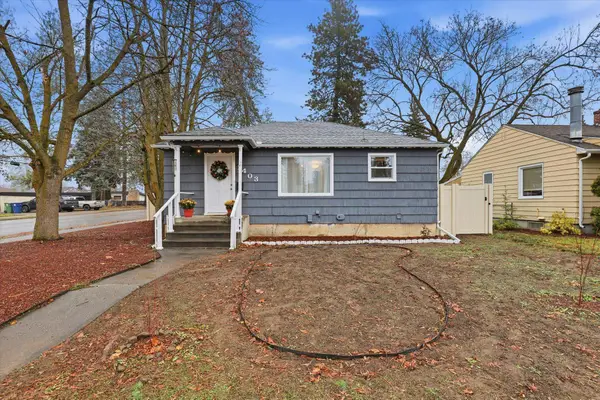 $389,000Active4 beds 2 baths1,536 sq. ft.
$389,000Active4 beds 2 baths1,536 sq. ft.1403 E Thurston Ave, Spokane, WA 99203
MLS# 202527690Listed by: REAL ESTATE MARKETPLACE NW,INC - New
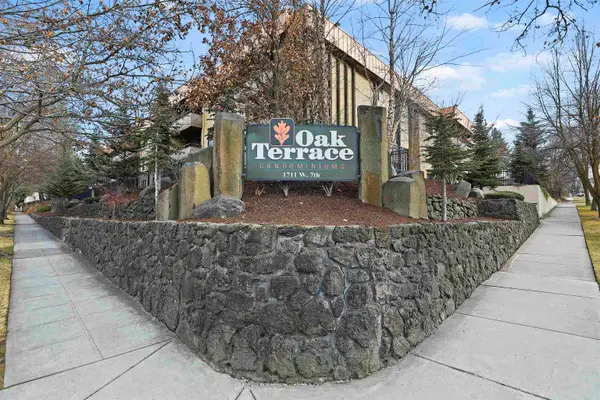 $165,000Active1 beds 1 baths708 sq. ft.
$165,000Active1 beds 1 baths708 sq. ft.1711 W 7th Ave #208, Spokane, WA 99204
MLS# 202527684Listed by: R.H. COOKE & ASSOCIATES 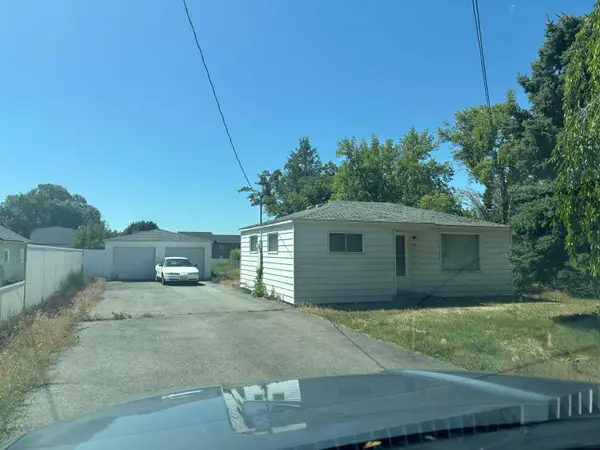 $288,500Pending2 beds 1 baths684 sq. ft.
$288,500Pending2 beds 1 baths684 sq. ft.13124 E Rich Ave, Spokane, WA 99216
MLS# 202527683Listed by: REAL BROKER LLC- Open Tue, 10am to 5pmNew
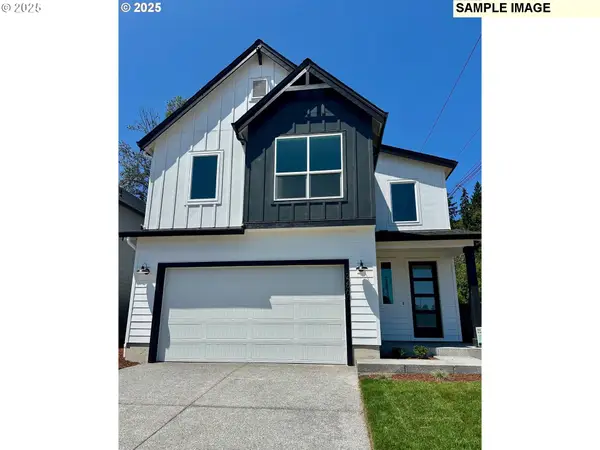 $545,223Active3 beds 3 baths1,890 sq. ft.
$545,223Active3 beds 3 baths1,890 sq. ft.2259 Ash St #Lot 89, Woodland, WA 98674
MLS# 501953065Listed by: HOLT HOMES REALTY, LLC
