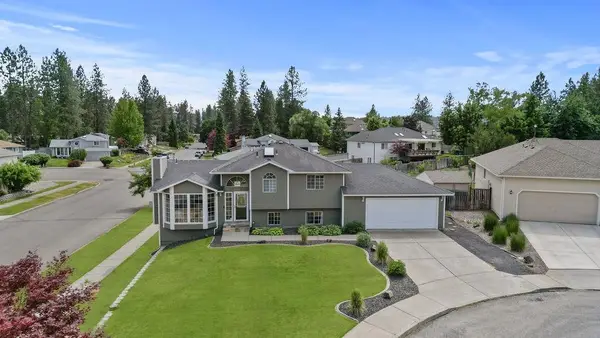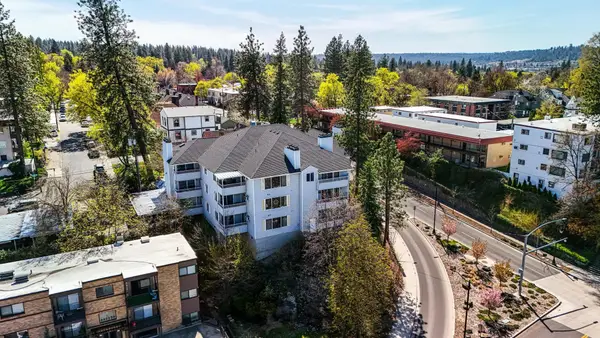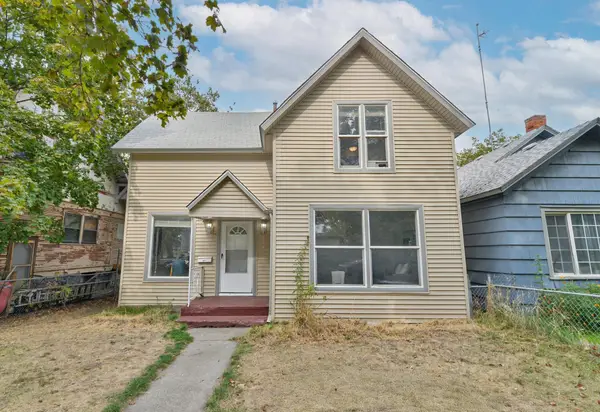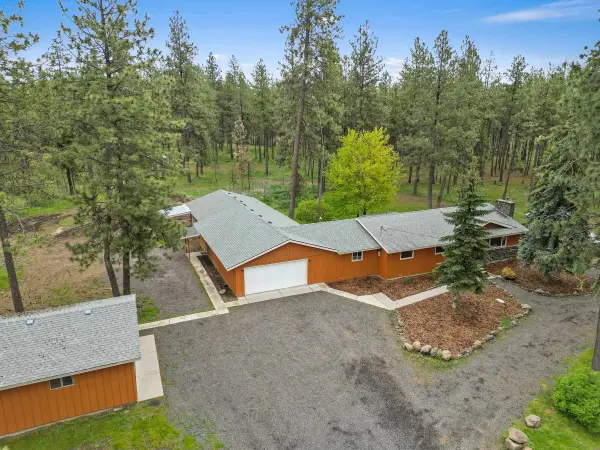28 E Lindsey Ln, Spokane, WA 99208
Local realty services provided by:Better Homes and Gardens Real Estate Pacific Commons
Listed by:lisa lembeck
Office:windermere city group
MLS#:202524809
Source:WA_SAR
Price summary
- Price:$559,950
- Price per sq. ft.:$227.62
About this home
Your chance to own an amazing home in this gated development. Located on a quiet cul-de-sac, this property features a beautifully landscaped backyard plus a natural area. Enjoy outdoor living on the deck covered by the pergola to take in the water feature and peaceful views. Inside, the multi-level layout includes 3 bedrooms upstairs, including the primary suite with a walk-in closet, soaking tub, and shower. The huge kitchen boasts granite countertops, stainless steel appliances, a newer Bosch dishwasher, ample counter space and a pantry. Vaulted ceilings on the main level. Step down to the spacious family room with custom built-in cabinets & gas fireplace, plus a laundry room and half bath. Durable vinyl plank flooring flows throughout the home. The basement features a versatile finished space—ideal as a second family room or a roomy 4th bedroom. Nice storage in the mechanical room. 3-car garage with an area for a workshop. Just minutes to the highly rated Mead schools, golf courses, shopping & restaurants.
Contact an agent
Home facts
- Year built:2008
- Listing ID #:202524809
- Added:1 day(s) ago
- Updated:October 01, 2025 at 04:07 PM
Rooms and interior
- Bedrooms:4
- Total bathrooms:3
- Full bathrooms:3
- Living area:2,460 sq. ft.
Structure and exterior
- Year built:2008
- Building area:2,460 sq. ft.
- Lot area:0.29 Acres
Schools
- High school:Mead
- Middle school:Northwood
- Elementary school:Brentwood
Finances and disclosures
- Price:$559,950
- Price per sq. ft.:$227.62
- Tax amount:$5,541
New listings near 28 E Lindsey Ln
- New
 $469,000Active5 beds 3 baths2,112 sq. ft.
$469,000Active5 beds 3 baths2,112 sq. ft.8805 N Greenwood St, Spokane, WA 99208
MLS# 202524825Listed by: WINDERMERE VALLEY - New
 $255,000Active2 beds 2 baths1,045 sq. ft.
$255,000Active2 beds 2 baths1,045 sq. ft.912 W Lincoln Pl #101, Spokane, WA 99204
MLS# 202524826Listed by: REALTY ONE GROUP ECLIPSE - New
 $215,000Active2 beds 2 baths952 sq. ft.
$215,000Active2 beds 2 baths952 sq. ft.1318 W Spofford Ave, Spokane, WA 99205
MLS# 202524827Listed by: REALTY ONE GROUP ECLIPSE - New
 $610,000Active4 beds 2 baths2,886 sq. ft.
$610,000Active4 beds 2 baths2,886 sq. ft.16423 S Maple Rd, Spokane, WA 99224
MLS# 202524812Listed by: REAL BROKER LLC - New
 $730,000Active5 beds 4 baths2,922 sq. ft.
$730,000Active5 beds 4 baths2,922 sq. ft.12224 N Nevada Ct, Spokane, WA 99218
MLS# 202524808Listed by: KELLER WILLIAMS SPOKANE - MAIN - New
 $500,000Active3 beds 2 baths2,952 sq. ft.
$500,000Active3 beds 2 baths2,952 sq. ft.10707 N Nelson St, Spokane, WA 99218
MLS# 202524806Listed by: COLDWELL BANKER TOMLINSON - New
 $370,000Active6 beds 2 baths
$370,000Active6 beds 2 baths314 E Ermina Ave, Spokane, WA 99207
MLS# 202524796Listed by: KELLER WILLIAMS SPOKANE - MAIN - New
 $189,900Active1 beds 1 baths585 sq. ft.
$189,900Active1 beds 1 baths585 sq. ft.6121 E 6th Ave #K-205, Spokane, WA 99212
MLS# 202524797Listed by: PROFESSIONAL REALTY SERVICES - New
 $285,000Active2 beds 1 baths1,660 sq. ft.
$285,000Active2 beds 1 baths1,660 sq. ft.2610 N Lee St, Spokane, WA 99207
MLS# 202524789Listed by: WINDERMERE CITY GROUP
